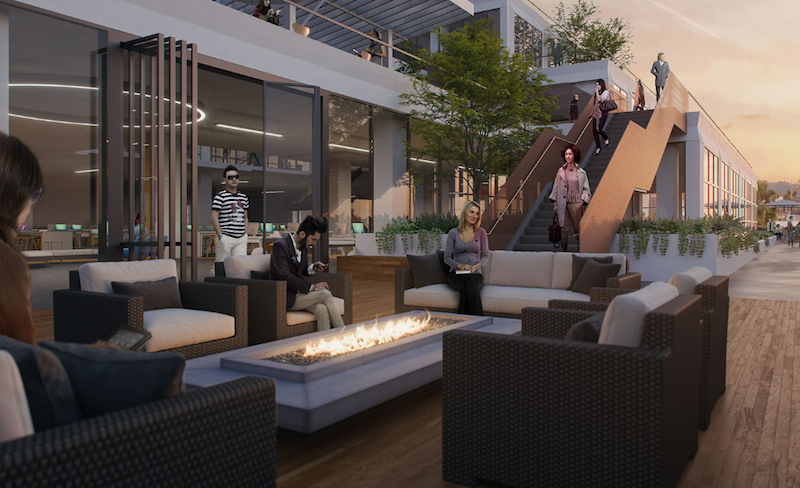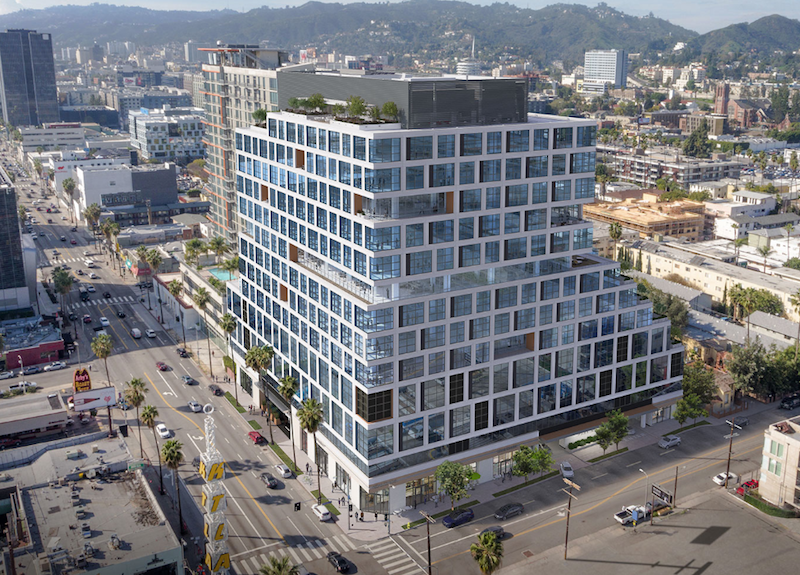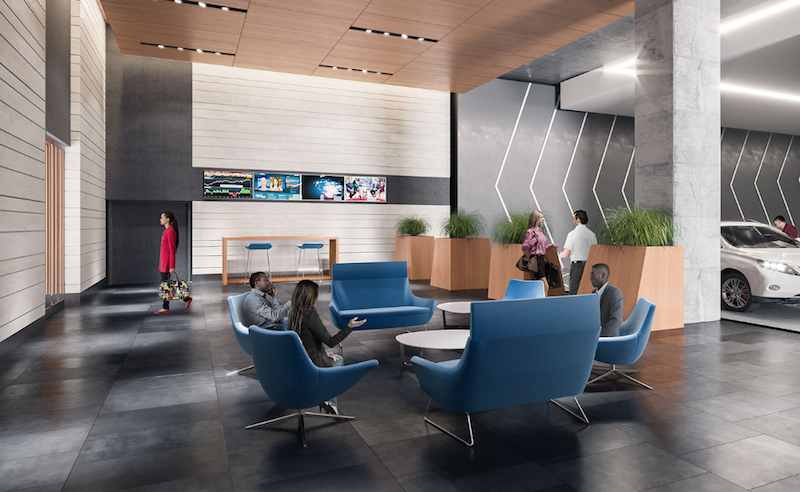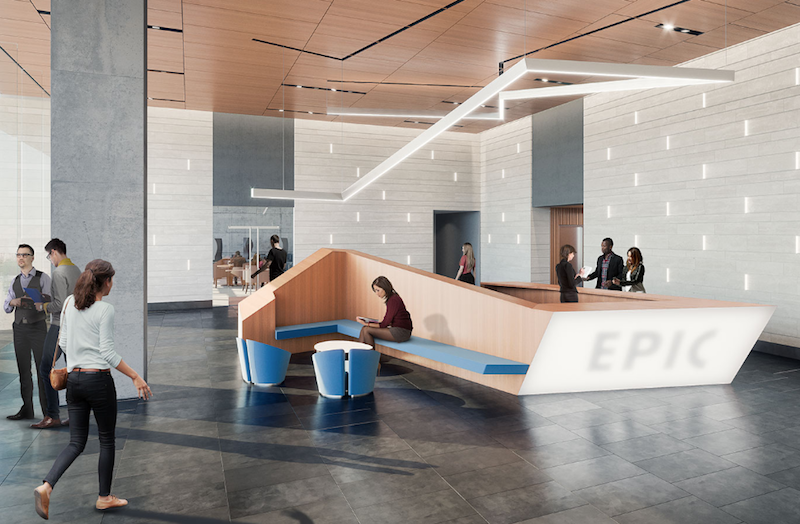Netflix will soon have a new Hollywood location on Sunset Boulevard after signing a lease for the currently under construction Epic office tower. Epic will provide 328,000 sf of Class A office space, all of which was recently leased by Netflix, over 13 stories across the street from space the company leases in Sunset Bronson Studios.
The office tower, which is targeting LEED Gold certification, will have 15-foot low-profile ceilings; a fitness center with showers, lockers and bike storage; electric car charging stations; 12-foot operable glass doors with direct access to outdoor terraces that provide plenty of work space; and a vehicle drop-off with a streetside lobby.
 Courtesy Gensler.
Courtesy Gensler.
See Also: 18 Carbon fiber wings grace Foster + Partners-designed Apple Dubai Mall terrace
Epic is located one block west of the 101 Freeway and is walking distance to the LA Metro Redline, residential locations, restaurants, and retail stores. The Gensler-designed tower is slated for completion in January 2020. Hudson Pacific Properties is the developer.
 Courtesy Gensler.
Courtesy Gensler.
 Courtesy Gensler.
Courtesy Gensler.
 Courtesy Gensler.
Courtesy Gensler.
Related Stories
Modular Building | Jun 10, 2015
London debuts business complex made from 50 shipping containers
London's newest business complex, Pop Brixton, will support local entrepreneurs, create jobs, and is made entirely of shipping containers.
Office Buildings | Jun 9, 2015
Bjarke Ingels unveils stepped design for final WTC tower
The towering "staircase" will rise from St. Paul’s chapel to the skyline, leaning against One World Trade Center.
Office Buildings | Jun 9, 2015
Hines planning $300 million office tower for Denver skyline
Designed by Pickard Chilton, the 640,000-sf tower is geared for large-scale tenants, with features like floor-to-ceiling glass, a 5,000-sf fitness center, a tenant lounge, and a series of outdoor terraces.
Office Buildings | Jun 3, 2015
Tech's influence on the workplace: 4 lessons from the field
Beyond space and programmatic considerations, four tenets highlight today’s tech workplaces: strength of story, design empathy, technology presence, and hackerspace.
Office Buildings | Jun 1, 2015
SHoP Architects unveils dual-glass-box scheme for Uber HQ
The plan involves two glass buildings connected with criss-crossing bridges.
Office Buildings | Jun 1, 2015
Can you make a new building as cool as a warehouse?
Just as we looked at that boarded up warehouse and thought it could be something other, office towers can be reborn, writes CannonDesign's Robert Benson.
Multifamily Housing | May 28, 2015
Census Bureau: 10 U.S. cities now have one million people or more
California and Texas each have three of the one-million-plus cities.
Retail Centers | May 18, 2015
ULI forecast sees clear skies for real estate over next three years
With asset availability declining in several sectors, rents and transactions should rise.
Office Buildings | May 18, 2015
New ASHRAE standard offers test method to determine heat gain of office equipment
The standard will aid engineers in configuring cooling systems in office buildings.
Office Buildings | May 17, 2015
Mountain View, Calif., denies development rights for Google campus master plan
Despite Google’s offer of new bike paths, wetlands restoration, and other perks, the city of Mountain View, Calif., denied the company the development rights to construct a grand new headquarters.
















