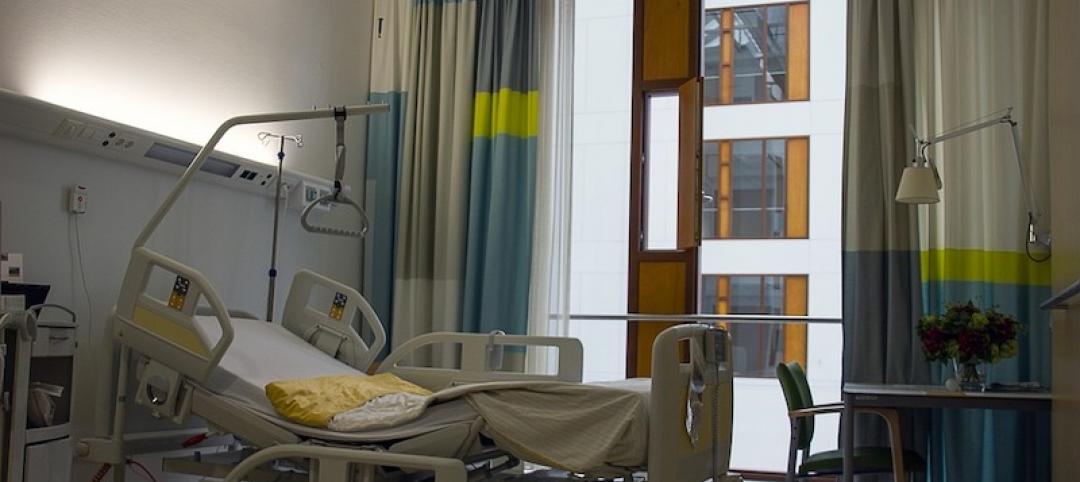The new $412 million advanced research center for St. Jude Children’s Research Hospital is designed as an interactive hub of exploration and discovery. The approximately 625,000-sf center is meant to cultivate transformative research and collaboration.
The center will be an interactive and interdisciplinary environment designed specifically to generate new ideas and teamwork. The labs and spaces will enable researchers to collaborate openly across departments. Open atriums and courtyards will bring in natural light and interaction zones will unite key science disciplines.
 Rendering courtesy of The Crump Firm.
Rendering courtesy of The Crump Firm.
Labs will focus on immunology, neurobiology, cell and molecular biology, gene editing, metabolomics, advanced microscopy, epigenetics, genomics, immunotherapy, and RNA biology. Integrated advanced technologies and resources will help to accelerate the pace of discovery.
Two of the center’s eight floors are slated for future expansion and evolving technology in an effort to make sure the advanced research center propels St. Jude’s efforts for the long term.
Developed by The Crump Firm (lead architect) and Jacobs Engineering (lab design), the project is expected to break ground in 2018 and open in 2021.
Related Stories
Healthcare Facilities | Oct 1, 2019
Medical offices are filling space vacated by retail
Healthcare developers and providers like the locations, traffic, and parking these spaces offer.
Healthcare Facilities | Aug 23, 2019
5 converging trends for healthcare's future
Our solutions to both today’s and tomorrow’s challenges lie at the convergence of technologies, industries, and types of care.
Giants 400 | Aug 16, 2019
2019 Healthcare Giants Report: The ‘smart hospital’ is on the horizon
These buildings perform functions like a medical practitioner. This and more healthcare sector trends from Building Design+Construction's 2019 Giants 300 Report.
Healthcare Facilities | Aug 5, 2019
New Heart and Vascular Tower set to open at Atrium Health NorthEast
Robins & Morton provided construction services for the project.
Healthcare Facilities | Aug 1, 2019
Best of healthcare design for 2019
A VA rehab center in Palo Alto, Calif., and a tuberculosis hospital in Haiti are among five healthcare facilities to receive 2019 Healthcare Design Awards from AIA's Academy of Architecture for Health.
Healthcare Facilities | Jul 18, 2019
A 75-year-old hospital in Minnesota completes its latest makeover
A 25-month project includes three separate additions.
Healthcare Facilities | Jul 15, 2019
Can a kids’ healthcare space teach, entertain, and heal?
Standard building requirements don’t have to be boring. Here’s how you can inject whimsical touches into everyday design features.
Healthcare Facilities | Jul 15, 2019
Hospitals are moving into their communities
Below are five strategies to improve access and patient experience.
Healthcare Facilities | Jul 9, 2019
Tampere psychiatric clinic features a modern, locally rooted ambiance for patients and staff
C.F. Møller Architects is designing the project.
Healthcare Facilities | Jul 2, 2019
Veterans' mental health needs are central to Seattle VA's design
Called the Seattle Veterans Affairs Mental Health and Research Building, the structure is meant to enhance patient care.

















