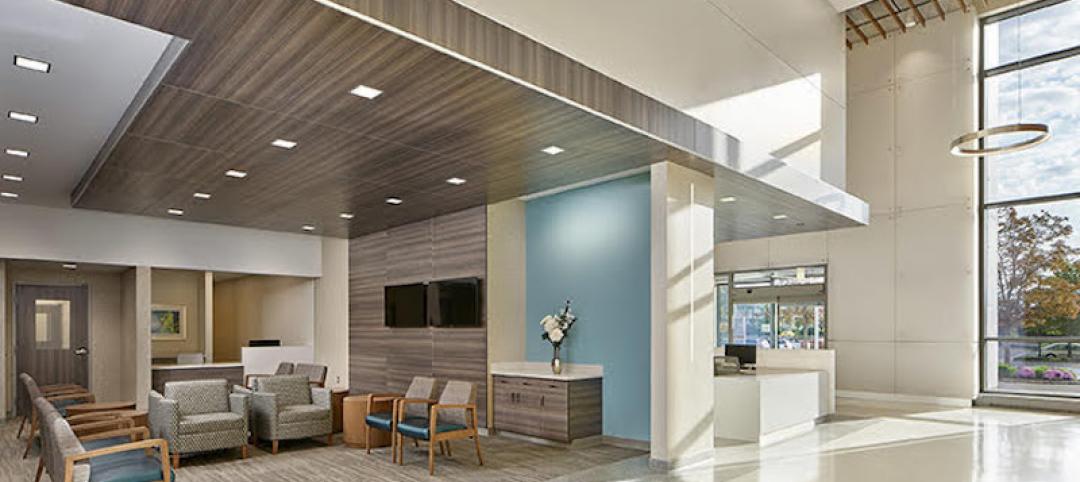Siteman Cancer Center at Barnes-Jewish Hospital and Washington University School of Medicine are planning a nine-story, 659,000-sf medical facility on the Washington University Medical Campus. The new facility will be dedicated solely to outpatient cancer care.
The project will provide a central home for almost all aspects of advanced care for outpatients. The facility will have an innovative, patient-centered design that will allow patients to receive most of their care in one setting, with fewer visits to different locations on the Medical Campus. Teams of cancer specialists, social workers, psychologists and other support services will come to patients in the new center. An elevated pedestrian link will connect the facility to the rest of the Medical Campus.
SEE ALSO: Texas Oncology continues to expand its reach
Current plans call for the ambulatory care center to include 96 exam rooms, 88 infusion pods, radiology and breast imaging services, and hematology and chemistry laboratory space. Patients will have easy access to the parking garage within the same building and public transportation.
Lawrence Group and Perkins Eastman are designing the project. Clayco, in a joint venture with TW Constructors, will oversee construction. Ross & Baruzzini is providing engineering services for the project. The facility is expected to open in summer 2024.
Related Stories
Healthcare Facilities | May 16, 2019
ASU Health Futures Center combines a novel design and approach to learning
The trapezoidal shape of the building is an eco-friendly feature.
Healthcare Facilities | May 9, 2019
Construction of new children’s hospital addition in NW Florida had to weather several storms
Patient and staff care were primary concerns during this 25-month project, says its GC.
Healthcare Facilities | May 3, 2019
The healthcare sector is turning to drones to supplement medical services
Leo A Daly’s Miami studio envisions a drone-powered hospital that enhances resilience to natural disasters.
| Apr 26, 2019
Greenwich Hospital upgrades boilers to improve operational efficiency
Greenwich Hospital, in Greenwich, Conn., chooses new Miura boilers.
Healthcare Facilities | Apr 15, 2019
It’s official: China opens first green hospital, designed by HMC Architects
Shunde Hospital of Southern Medical University is the official pilot green hospital for development of China’s green guide for hospital design.
Healthcare Facilities | Apr 12, 2019
New health pavilion completes on the Health Education Campus at Case Western Reserve University
Foster + Partners designed the facility.
Healthcare Facilities | Apr 9, 2019
How healthcare organizations can leverage design and culture's symbiotic relationship
The relationship between workplace design and company culture isn’t all that different from a tango.
Healthcare Facilities | Apr 3, 2019
Patients will actively seek out lower-cost and virtual healthcare in the future
Mortenson’s latest study finds that Millennials’ inclinations toward technological solutions are changing how care is and will be delivered.
Healthcare Facilities | Apr 3, 2019
Children’s Hospital at Sacred Heart addition includes 175,000 sf of new construction
HKS Architects designed the addition.
Healthcare Facilities | Mar 29, 2019
Former grocery store becomes a cancer care center in New Jersey
Francis Cauffman Architects (FCA) designed the adaptive reuse project.















