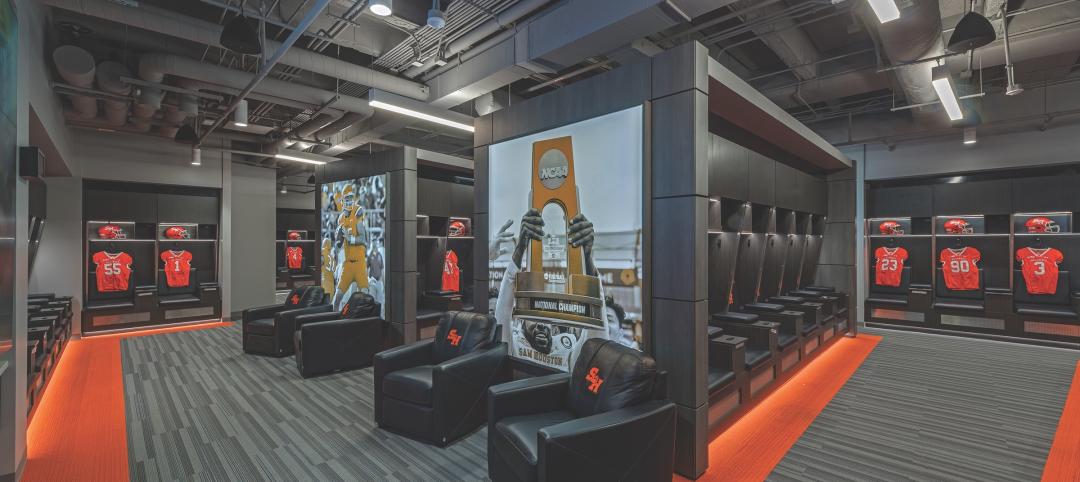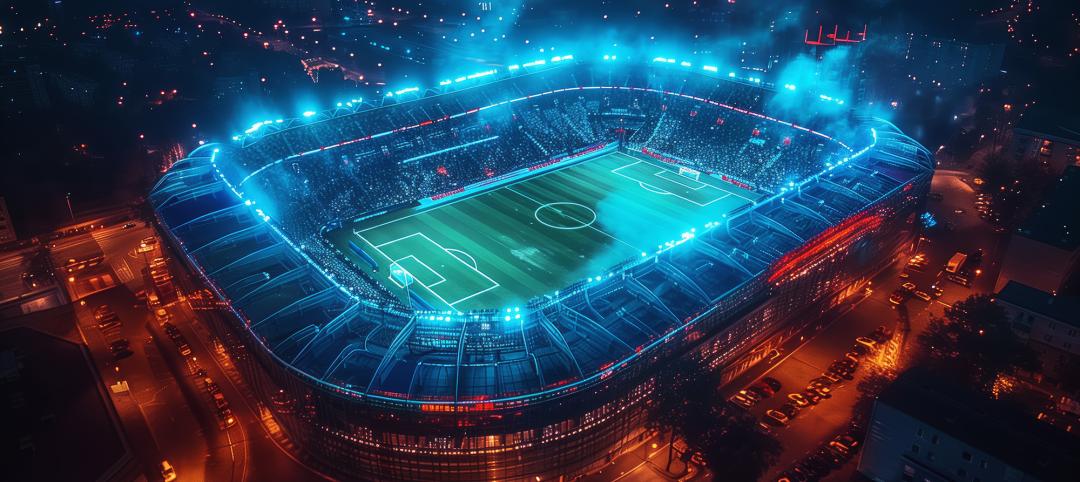It’s no news that college hoops are big in the life of students, fans and the local residents who often support their teams at a feverish pitch. Thus, the University of Mississippi, founded in 1848 and known for its athletic programs, recently commissioned a $96.5 million basketball arena, The Pavilion at Ole Miss. The multi-purpose facility is home to the men’s and women’s basketball program and also hosts graduation ceremonies, concerts and other university-wide events.
Work on the facility began with a groundbreaking ceremony in July 2014, and opened to great fanfare during a weekend long celebration, January 7-10, 2016. The facility was designed by AECOM Technology, an architecture and engineering firm based in Kansas City, Missouri. BL Harbert International located in Birmingham, Alabama was the general contractor with experience building several other SEC arenas.
The facility consists of a three-story structural steel frame supporting steel trusses. From the exterior, it wields an elegant footprint in spite of its scale, one that is enhanced by a curved and colonnaded entrance façade that echoes The Pavilion’s signature curved roof. The roof is clad in metal paneling manufactured by ACI Building Systems LLC and coated with Valspar’s Fluropon in Terra Cotta, a rich earth-tone hue.
Chosen from an extensive list of colors, Valspar’s Fluropon 70 percent PVDF coating in Terra Cotta is a premium, high performance product. With Fluropon’s exceptional dirt and stain resistant properties, and its durability in all sorts of weather conditions, the combination of ACI panels and Valspar’s coatings ensure The Pavilion’s striking roof will endure lustrously for years to come.
“Valspar has consistently provided ACI with a superior product,” said Tim Davis, ACI’s Vice President of Sales. “We are confident in Valspar’s products to meet or exceed all our customers' requirements.”
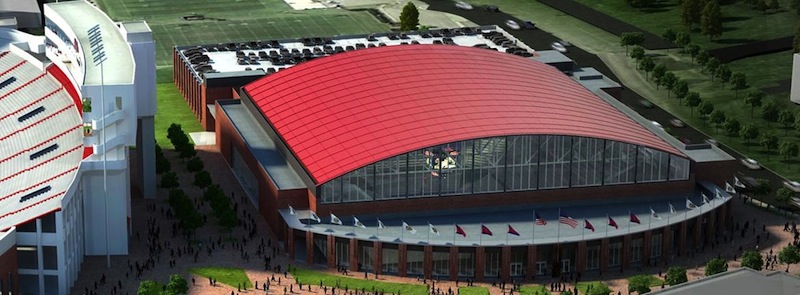
ACI's UltraLok Roof System is designed and fabricated with both appearance and weather resistance top-of-mind. The UltraLok Standing Seam Panel, is 18" x 2" with factory installed sealant and was specified from over ten different panel profiles. The Ultra-Lok panel is mechanically seam and will offer excellent weather resistance and be practically maintenance free.
“We are excited to work on such a high profile project in conjunction with ACI,” said Tommy Rogers, Rogers Steel Company. “The 22 gauge galvalume substrate on this job, paired with the Valspar Fluropon coating, is not only aesthetically pleasing, but offers a premium roofing system fitting of this project.”
At 225,000 square-feet, the state-of-the-art arena seats 9,500 fans. In addition to the basketball court, it features locker room suites for players, athletic coaches and officials. The complex also includes first class amenities such as a private student concourse, courtside and baseline seating for students, three premium club areas – the Courtside Club, the All-American Club and the Pavilion Club - more than 1,700 premium seats, and an intimate seating bowl.
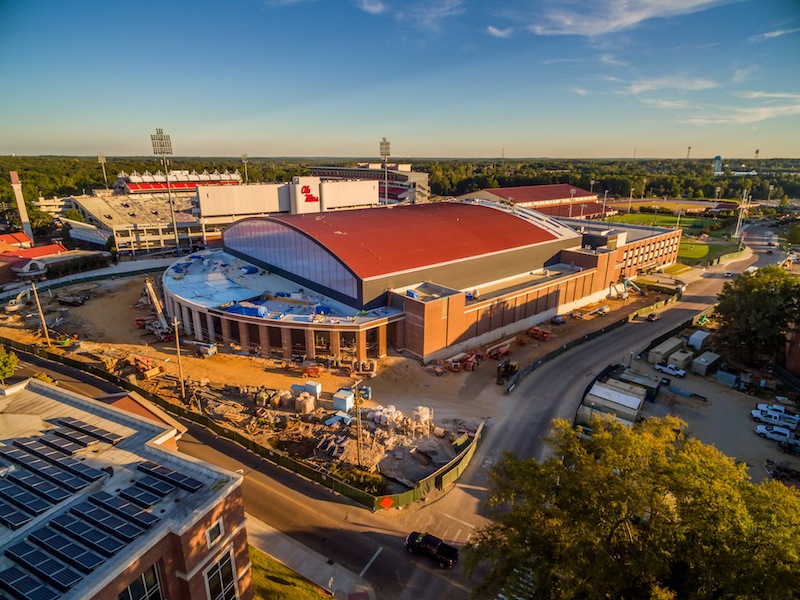
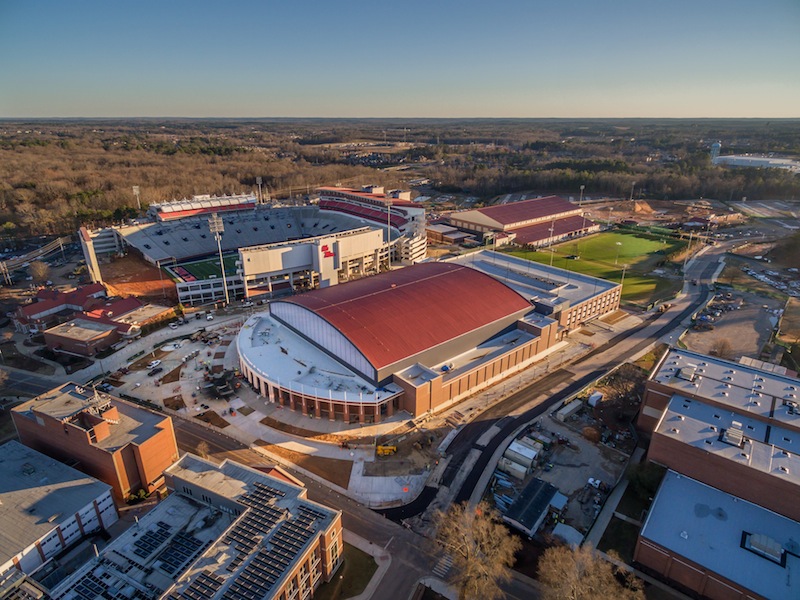
Related Stories
Sports and Recreational Facilities | Oct 24, 2024
Stadium renovation plans unveiled for Boston’s National Women’s Soccer League
A city-owned 75-year-old stadium in Boston’s historic Franklin Park will be renovated for a new National Women’s Soccer League team. The park, designed by Fredrick Law Olmsted in the 1880s, is the home of White Stadium, which was built in 1949 and has since fallen into disrepair.
Sports and Recreational Facilities | Oct 17, 2024
In the NIL era, colleges and universities are stepping up their sports facilities game
NIL policies have raised expectations among student-athletes about the quality of sports training and performing facilities, in ways that present new opportunities for AEC firms.
Designers | Oct 1, 2024
Global entertainment design firm WATG acquires SOSH Architects
Entertainment design firm WATG has acquired SOSH Architects, an interior design and planning firm based in Atlantic City, N.J.
Products and Materials | Aug 31, 2024
Top building products for August 2024
BD+C Editors break down August's top 15 building products, from waterproof wall panel systems to portable indoor pickleball surface solutions.
Designers | Jul 29, 2024
Inclusive design for locker rooms: Providing equitable choice and access
SRG designers pose the question: What would it look like if everyone who wanted to use a restroom or locker room could?
Great Solutions | Jul 23, 2024
41 Great Solutions for architects, engineers, and contractors
AI ChatBots, ambient computing, floating MRIs, low-carbon cement, sunshine on demand, next-generation top-down construction. These and 35 other innovations make up our 2024 Great Solutions Report, which highlights fresh ideas and innovations from leading architecture, engineering, and construction firms.
Sports and Recreational Facilities | Jul 15, 2024
Smart stadiums: The future of sports and entertainment venues
These digitally-enhanced and connected spaces are designed to revolutionize the fan experience, enhance safety, and optimize operational efficiency, according to SSR's Will Maxwell, Smart Building Consultant.
Sports and Recreational Facilities | May 23, 2024
The Cincinnati Open will undergo a campus-wide renovation ahead of the expanded 2025 tournament
One of the longest-running tennis tournaments in the country, the Cincinnati Open will add a 2,000-seat stadium, new courts and player center, and more greenspace to create a park-like atmosphere.
Sports and Recreational Facilities | Apr 25, 2024
How pools can positively affect communities
Clark Nexsen senior architects Jennifer Heintz and Dorothea Schulz discuss how pools can create jobs, break down barriers, and create opportunities within communities.
Mixed-Use | Apr 9, 2024
A surging master-planned community in Utah gets its own entertainment district
Since its construction began two decades ago, Daybreak, the 4,100-acre master-planned community in South Jordan, Utah, has been a catalyst and model for regional growth. The latest addition is a 200-acre mixed-use entertainment district that will serve as a walkable and bikeable neighborhood within the community, anchored by a minor-league baseball park and a cinema/entertainment complex.




