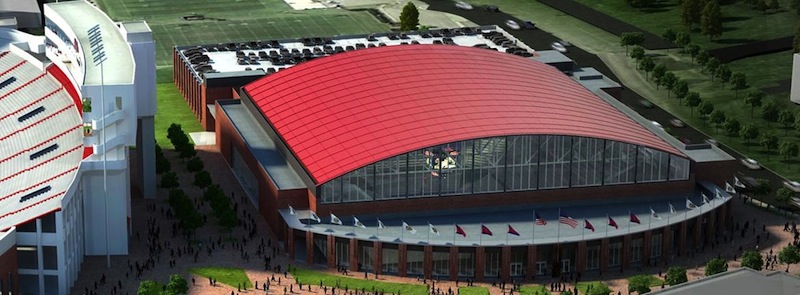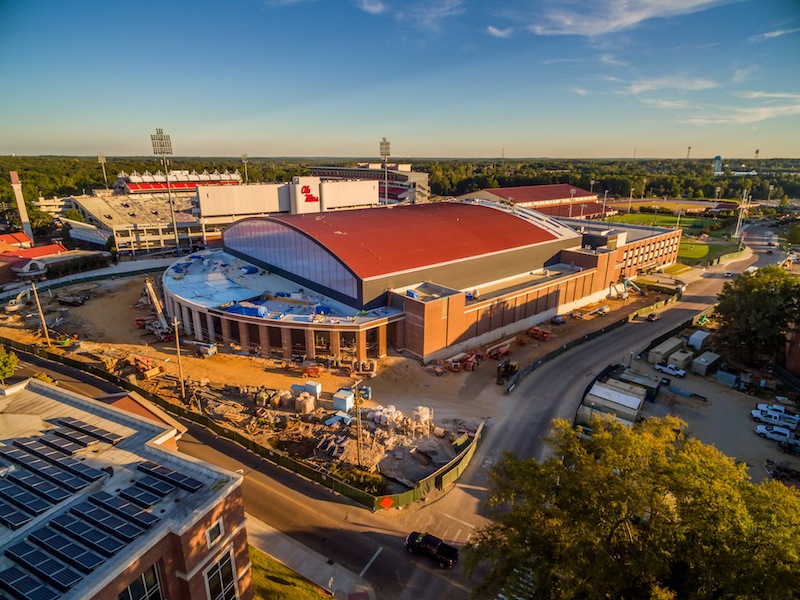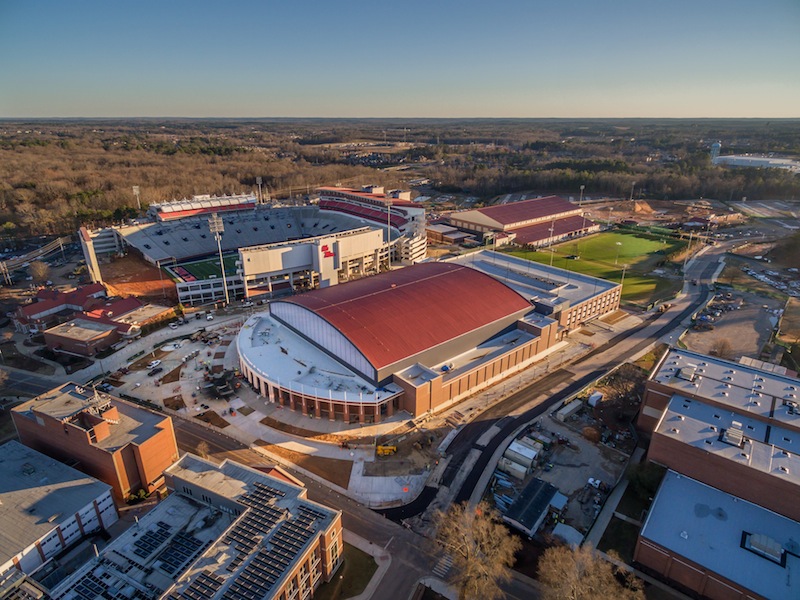It’s no news that college hoops are big in the life of students, fans and the local residents who often support their teams at a feverish pitch. Thus, the University of Mississippi, founded in 1848 and known for its athletic programs, recently commissioned a $96.5 million basketball arena, The Pavilion at Ole Miss. The multi-purpose facility is home to the men’s and women’s basketball program and also hosts graduation ceremonies, concerts and other university-wide events.
Work on the facility began with a groundbreaking ceremony in July 2014, and opened to great fanfare during a weekend long celebration, January 7-10, 2016. The facility was designed by AECOM Technology, an architecture and engineering firm based in Kansas City, Missouri. BL Harbert International located in Birmingham, Alabama was the general contractor with experience building several other SEC arenas.
The facility consists of a three-story structural steel frame supporting steel trusses. From the exterior, it wields an elegant footprint in spite of its scale, one that is enhanced by a curved and colonnaded entrance façade that echoes The Pavilion’s signature curved roof. The roof is clad in metal paneling manufactured by ACI Building Systems LLC and coated with Valspar’s Fluropon in Terra Cotta, a rich earth-tone hue.
Chosen from an extensive list of colors, Valspar’s Fluropon 70 percent PVDF coating in Terra Cotta is a premium, high performance product. With Fluropon’s exceptional dirt and stain resistant properties, and its durability in all sorts of weather conditions, the combination of ACI panels and Valspar’s coatings ensure The Pavilion’s striking roof will endure lustrously for years to come.
“Valspar has consistently provided ACI with a superior product,” said Tim Davis, ACI’s Vice President of Sales. “We are confident in Valspar’s products to meet or exceed all our customers' requirements.”

ACI's UltraLok Roof System is designed and fabricated with both appearance and weather resistance top-of-mind. The UltraLok Standing Seam Panel, is 18" x 2" with factory installed sealant and was specified from over ten different panel profiles. The Ultra-Lok panel is mechanically seam and will offer excellent weather resistance and be practically maintenance free.
“We are excited to work on such a high profile project in conjunction with ACI,” said Tommy Rogers, Rogers Steel Company. “The 22 gauge galvalume substrate on this job, paired with the Valspar Fluropon coating, is not only aesthetically pleasing, but offers a premium roofing system fitting of this project.”
At 225,000 square-feet, the state-of-the-art arena seats 9,500 fans. In addition to the basketball court, it features locker room suites for players, athletic coaches and officials. The complex also includes first class amenities such as a private student concourse, courtside and baseline seating for students, three premium club areas – the Courtside Club, the All-American Club and the Pavilion Club - more than 1,700 premium seats, and an intimate seating bowl.


Related Stories
Sports and Recreational Facilities | Jan 11, 2017
The Oakland Raiders could build this $1.9 billion stadium if they move to Vegas
The proposal was designed by MANICA Architecture and would seat 65,000 fans with room to expand to 72,000 for the Super Bowl.
Sustainability | Dec 14, 2016
A floating, mobile gym powered by human energy envisioned for the Seine River
Energy created by those exercising within would power the gym down the Seine.
Sports and Recreational Facilities | Dec 6, 2016
Airborne America takes flight in San Diego
The three-year-old company opens its first indoor skydiving facility featuring two wind tunnels.
Sports and Recreational Facilities | Dec 5, 2016
The Edmonton Oilers new stadium and mixed-use venue is exceeding expectations
The HOK-designed facility was created with more than just NHL games in mind, and has been nominated by Pollstar as the industry’s Best New Major Concert Venue.
Sports and Recreational Facilities | Nov 29, 2016
HKS-designed L.A. Stadium breaks ground
The stadium will be home to the L.A. Rams and will also host other world-class sporting events and college championships.
Sports and Recreational Facilities | Nov 14, 2016
Soccer stadium from Zaha Hadid Architects will be constructed almost entirely of wood
The architects say the project will be the greenest soccer stadium in the world once completed.
Sports and Recreational Facilities | Oct 13, 2016
Ice in the desert: The practice facility for the NHL expansion team in Las Vegas hopes to engage the local community
“This design is all about drawing the community into the excitement of NHL hockey,” says Arnie Martinez, AIA, Director of Architecture for Leo A Daly.
Sports and Recreational Facilities | Oct 12, 2016
A wood-clad arena is rising in Copenhagen
The design of this 377,000-sf building makes concessions to the residential community that surrounds it.
Sports and Recreational Facilities | Sep 26, 2016
Julian B. Lane Riverfront Park in Tampa to undergo Skanska-led $35.6 million reconstruction project
The park will serve as an urban oasis of outdoor activities for the surrounding area.
Sports and Recreational Facilities | Sep 26, 2016
Mercedes-Benz Stadium in Atlanta will be the NFL’s first LEED Platinum stadium
The Atlanta Falcons new home is expected to save 40% in energy usage than a typical NFL stadium.
















