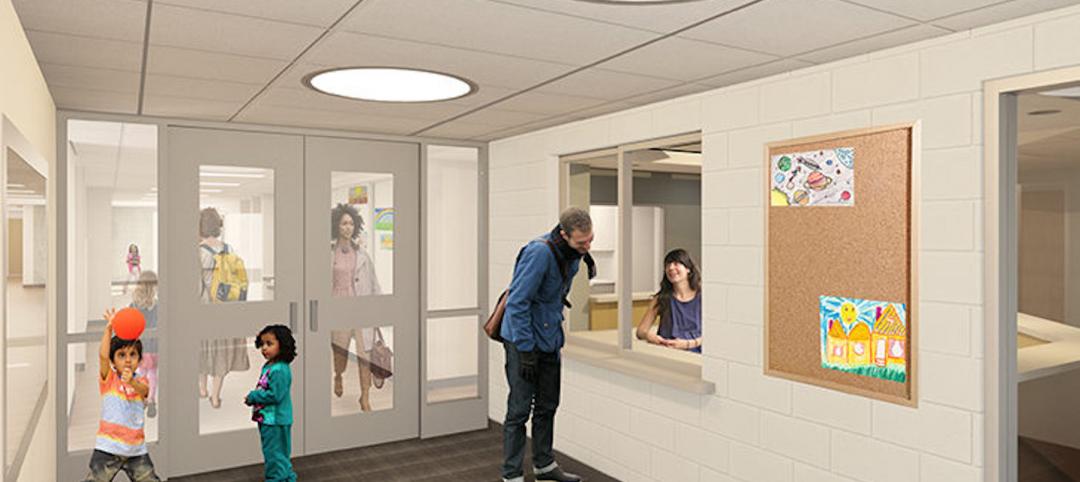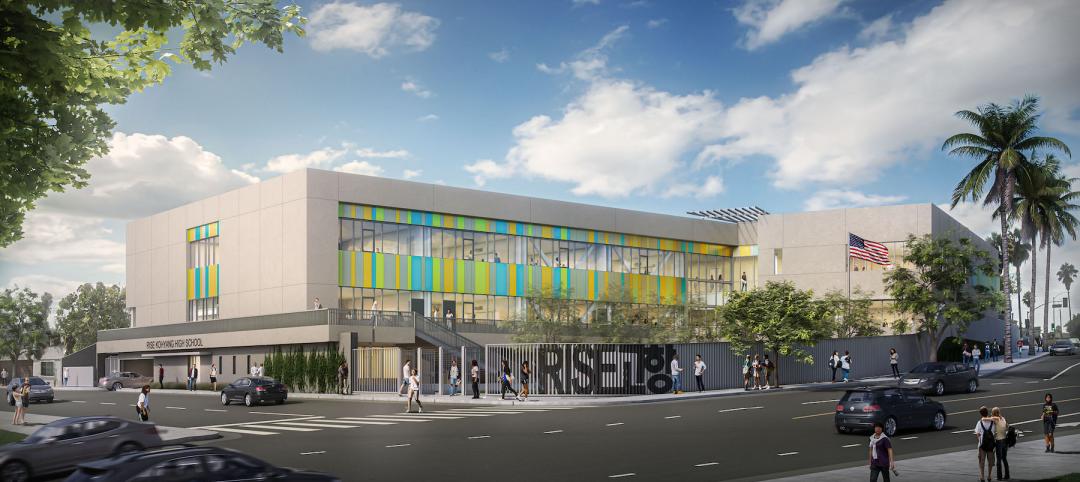Arizona State University’s Interdisciplinary Science and Technology Building 7, completed in December 2021, was constructed with numerous innovative sustainability elements.
The building team worked to support ASU’s carbon neutrality by 2035 goal. It took a holistic approach to sustainability and carbon neutrality on all decisions, according to GC McCarthy Building Companies. The result is a building with an Energy Use Intensity (EUI) that is roughly 50% below baseline.
The $192 million, 281,000 sf, high-performance research facility fosters an interdisciplinary approach to knowledge generation and leading-edge research, including the sustainable use of food, water, and energy. Labs include spaces for biological sciences, engineering, life sciences, and sustainability, as well as dry lab space for computing, cyber-security, engineering design and fabrication, and robotics.

Notable sustainability features include:
- 42-foot architectural columns elevate the building entrance, creating significant shade areas and positioning the building to capture wind for natural ventilation.
- Radiant cooling system combines chilled beams, chilled ceilings, and chilled sails, providing comfort for occupants and supporting low-flow ventilation.
- Water efficiency strategies include: Use of Arizona’s Salt River Project non-potable canal water on the site’s landscape; water-saving drip irrigation and “smart” irrigation controls; hardscape designed so all rainfall conveys to planting areas; and the capture of mechanical system condensate water to irrigate plants.
- A 40% fly ash concrete mix that met structural integrity measures and provides a consistent aesthetic finish.
- First building in Arizona to use BubbleDeck, a void form structural deck system that uses a patented integration technique linking air, steel, and concrete in a two-way structural slab, resulting in less concrete and a lighter structure and foundation system.
- Inspired by self-shading pleats of the Sonoran cactus, the exterior skin takes shape in large GFRC rainscreen panels over a prefabricated building envelope. Skin sensors installed around the exterior track heat transfer throughout building’s lifecycle.
The structure now serves as the gateway to the Arizona State University Tempe campus and faces one of the busiest intersections in the Metro Phoenix area. The building will house Global Futures, the Julie Ann Wrigley Global Institute of Sustainability, the Rob and Melani Walton Sustainability Solutions Service, School of Sustainability, and the Institute of Human Origins, in addition to public outreach and exhibit space. The building will also include classrooms and a conference center with a 389-seat presentation hall.
Owner and/or developer: Arizona State University
Design architect: Architekton l Grimshaw
Architect of record: Architekton l Grimshaw
MEP engineer: BuroHappold Engineering
Structural engineer: BuroHappold Engineering
General contractor/construction manager: McCarthy Building Companies
Sustainability Consultants: Thornton Tomasetti






Related Stories
| Jun 20, 2022
An architectural view of school safety and security
With threats ranging from severe weather to active shooters, school leaders, designers, and security consultants face many challenges in creating safe environments that allow children to thrive.
School Construction | Jun 20, 2022
A charter high school breaks ground in L.A.’s Koreatown
A new charter school has broken ground in Los Angeles’ Koreatown neighborhood.
K-12 Schools | May 16, 2022
Private faculty offices are becoming a thing of the past at all levels of education
Perkins & Will’s recent design projects are using the area to encourage collaboration.
K-12 Schools | May 16, 2022
A Quaker high school in Maryland is the first in the U.S. to get WELL Gold certification
Designed by Stantec, a Quaker high school is the first in the US to receive WELL Gold certification, which recognizes a commitment to occupants’ health and well-being.
Sponsored | BD+C University Course | May 10, 2022
Designing smarter places of learning
This course explains the how structural steel building systems are suited to construction of education facilities.
Sponsored | BD+C University Course | May 3, 2022
For glass openings, how big is too big?
Advances in glazing materials and glass building systems offer a seemingly unlimited horizon for not only glass performance, but also for the size and extent of these light, transparent forms. Both for enclosures and for indoor environments, novel products and assemblies allow for more glass and less opaque structure—often in places that previously limited their use.
Education Facilities | May 2, 2022
Texas School for the Deaf campus gateway enhances sense of belonging for deaf community
The recently completed Texas School for the Deaf Administration and Welcome Center and Early Learning Center, at the state’s oldest continuously operating public school, was designed to foster a sense of belonging for the deaf community.
Education Facilities | Apr 28, 2022
ProConnect Education (K-12 to University) comes to Scottsdale, AZ, Dec 4-6
ProConnect Education 2022 will attract building product specifiers and manufacturers to the Andaz Resort in Scottsdale, Ariz., in December.
Multifamily Housing | Apr 26, 2022
Investment firm Blackstone makes $13 billion acquisition in student-housing sector
Blackstone Inc., a New York-based investment firm, has agreed to buy student-housing owner American Campus Communities Inc.
Architects | Apr 22, 2022
Top 10 green building projects for 2022
The American Institute of Architects' Committee on the Environment (COTE) has announced its COTE Top Ten Awards for significant achievements in advancing climate action.

















