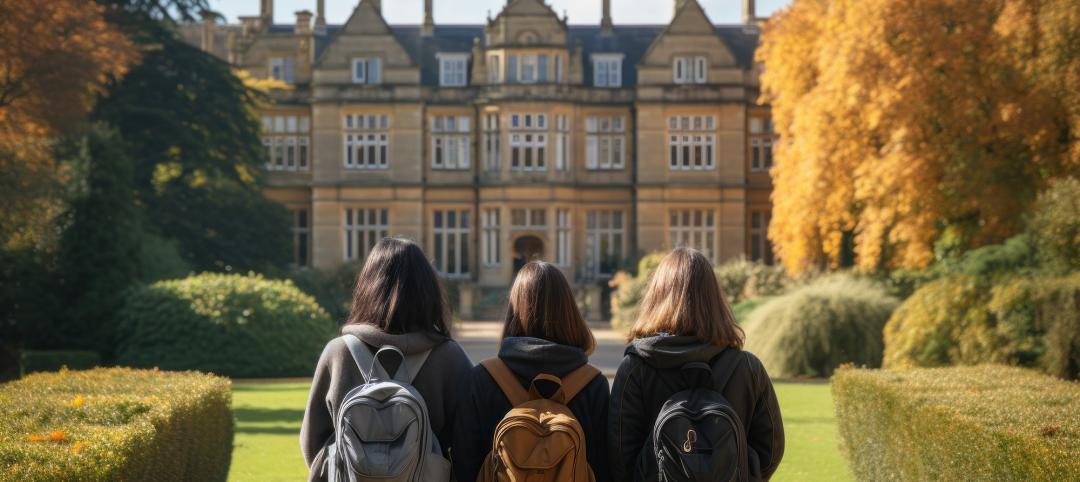When a thrust of a project is to facilitate and inspire top notch research, details matter.
In the 12-story Louis A. Simpson and Kimberly K. Querrey Biomedical Research Center, a structure designed by Perkins+Will, contemporary design facilitates scientific research by easing the process. Research areas in the new 627,000-square-foot facility include spaces for work on diabetes, neurodegenerative disorders, cardiovascular disease, and cancer.
The structure has laboratories created with their intent in mind. Built around “research neighborhoods,” as well as connections to hospitals on campus and the Robert H. Lurie Medical Research Center of Northwestern University, the spaces engender collaboration and discovery. Through the new facility, the university now offers the flexible spaces necessary for research.
“The Simpson Querrey Biomedical Research Center is an inspired new home for discovery on Northwestern University’s Chicago medical campus,” said Dr. Eric G. Neilson, vice president for medical affairs and Lewis Landsberg Dean of Northwestern University Feinberg School of Medicine. “Inside this modern new building, scientists will pioneer discoveries that will impact the practice of medicine and transform human health. Here, we will accelerate the pace of lifesaving medical science that fuels the local and national economy, near world-class campus partners and in a global city with unrivaled opportunities for biomedical commercialization and entrepreneurship.”
See Also: OMA unveils design for New Museum's second gallery building
Touted by the university as the largest new academic biomedical research facility in the country, the research center makes the most of limited space in a tight area. Designed with open space at the street level and a glass lobby creating an open feel, the building’s modern design echoes the state-of-art research inside.
About 1,500 researchers labor on nine laboratory floors of the new building. It’s the core a newly unified academic medical district comprising physicians and scientists from Northwestern University Feinberg School of Medicine, the McCormick School of Engineering, and the Stanley Manne Children’s Research Institute, along with clinical affiliates Northwestern Memorial Hospital, Ann and Robert H. Lurie Children’s Hospital of Chicago, and Shirley Ryan AbilityLab.
“The building was designed with elegance and transparency in mind, welcoming the public at street level and prioritizing varied space types, natural light, and extensive collaboration areas,” said Ralph Johnson, Design Director at Perkins+Will.
Twenty-three labs on each floor can be reconfigured to fit research needs. Positioned at the center of the facility, the labs are ringed by glass walls to allow natural light. Two-story collaboration spaces connect groupings of lab levels by way of a cantilevered balcony and staircase.
A multi-story atrium lobby in the building can be used for events of up to 300. The atrium, located at the base of the building’s curving glass façade, connects to the Lurie Medical Research Center and the campus bridge network.
Related Stories
Student Housing | May 3, 2024
Student housing construction dips in the first quarter of 2024
Investment in college dorms dipped slightly in the first quarter of 2024, but remains higher than a year ago.
Student Housing | May 1, 2024
Pfluger Architects unveils renovated student lounges at all-girls dormitory
In a step toward updating and modernizing on-campus housing to attract a range of students, Texas-based Pfluger Architects renovated the student lounges in Kinsolving Hall, a five-story, all-girls dormitory at The University of Texas at Austin initially built in 1958.
Mass Timber | Apr 25, 2024
Bjarke Ingels Group designs a mass timber cube structure for the University of Kansas
Bjarke Ingels Group (BIG) and executive architect BNIM have unveiled their design for a new mass timber cube structure called the Makers’ KUbe for the University of Kansas School of Architecture & Design. A six-story, 50,000-sf building for learning and collaboration, the light-filled KUbe will house studio and teaching space, 3D-printing and robotic labs, and a ground-level cafe, all organized around a central core.
Healthcare Facilities | Apr 16, 2024
Mexico’s ‘premier private academic health center’ under design
The design and construction contract for what is envisioned to be “the premier private academic health center in Mexico and Latin America” was recently awarded to The Beck Group. The TecSalud Health Sciences Campus will be located at Tec De Monterrey’s flagship healthcare facility, Zambrano Hellion Hospital, in Monterrey, Mexico.
University Buildings | Apr 10, 2024
Columbia University to begin construction on New York City’s first all-electric academic research building
Columbia University will soon begin construction on New York City’s first all-electric academic research building. Designed by Kohn Pedersen Fox (KPF), the 80,700-sf building for the university’s Vagelos College of Physicians and Surgeons will provide eight floors of biomedical research and lab facilities as well as symposium and community engagement spaces.
Sports and Recreational Facilities | Apr 2, 2024
How university rec centers are evolving to support wellbeing
In a LinkedIn Live, Recreation & Wellbeing’s Sadat Khan and Abby Diehl joined HOK architect Emily Ostertag to discuss the growing trend to design and program rec centers to support mental wellbeing and holistic health.
Student Housing | Feb 21, 2024
Student housing preleasing continues to grow at record pace
Student housing preleasing continues to be robust even as rent growth has decelerated, according to the latest Yardi Matrix National Student Housing Report.
University Buildings | Feb 21, 2024
University design to help meet the demand for health professionals
Virginia Commonwealth University is a Page client, and the Dean of the College of Health Professions took time to talk about a pressing healthcare industry need that schools—and architects—can help address.
Higher Education | Feb 9, 2024
Disability and architecture: ADA and universal design at college campuses
To help people with disabilities feel part of the campus community, higher education institutions and architects must strive to create settings that not only adhere to but also exceed ADA guidelines.
Laboratories | Jan 25, 2024
Tactical issues for renovating university research buildings
Matthew Plecity, AIA, ASLA, Principal, GBBN, highlights the connection between the built environment and laboratory research, and weighs the benefits of renovation vs. new construction.

















