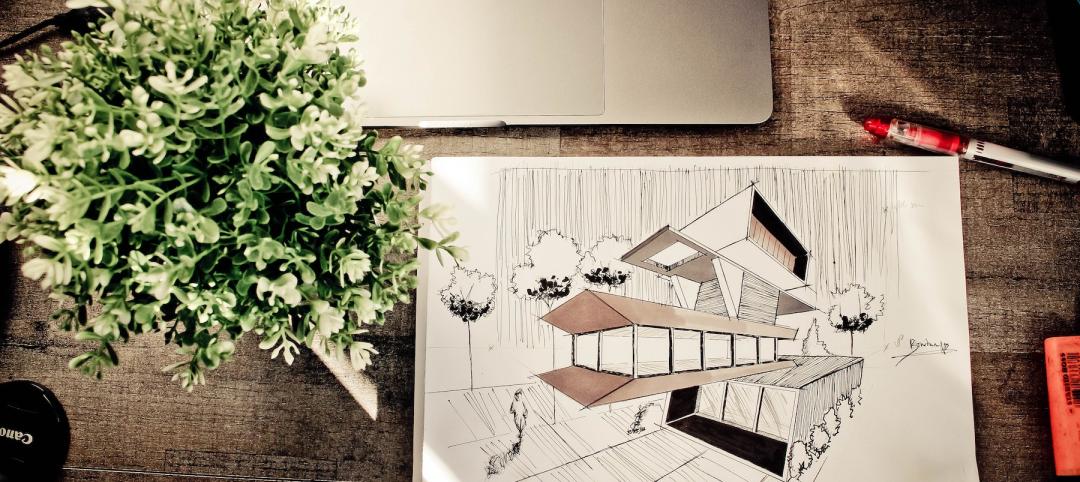The Vermont Department of Health and the University of Vermont in late October held ribbon-cutting ceremonies for a 60,000-sf public health laboratory that is nearly twice the size of the 62-year-old lab it replaces. The laboratory will be used to perform a wide range of analyses to detect biological, toxicological, chemical, and radiological threats to the health of the population, from testing for rabies, West Nile, pertussis and salmonella to water and food contaminants.
The new $31 million facility, located at the Colchester Business and Technology Park, took 18 months from its notice to proceed to its completion. It is distinguished by highly specialized Biosafety Level 3 and Animal Biosafety Level 3 (BSL-3 and ABSL-3) laboratories, as well as high-performance building enclosure, mechanical, electrical, plumbing and fire suppression systems to conduct specialized laboratory work.
That mechanical system accounted for about 40% of the project’s total cost, and posed the biggest installation challenge for Vermont-based PC Construction, the contractor on this project, according to Matt Cooke, PC’s senior project manager. “The building’s ‘penthouse’ is all mechanical, and the facility is jammed-packed with air recovery and exchange equipment.
He says that “to make everything fit,” PC and the Building Team did extensive BIM modeling That team consisted of HDR (architectural design), Scott & Partners (exterior envelope), Krebs & Lansing (civil engineering), Zero by Design (energy consultation), as well as the State of Vermont Department of Building and General Services and the university (owners).

Westphalen Photography
PC Construction has built a number “clean rooms” in the past, but nothing as elaborate as this facility, which includes one of the few BSL3 labs in the country, says Cooke. He notes that some of the lab space requires zero leakage, so everything—including the electrical boxes and windows—needed to be sealed. Cooke adds that what also makes the facility unique are its “systems and automated controls” for the anterooms and air exchange machinery.
The building sits on a foundation supported by 180 H-piles that are driven to depths of between 70 and 90 feet. The original plans called for piles that would only need to be 60 to 65 feet deep. “But once we got out there and started drilling,” Cooke says PC found that the geological survey hadn’t sufficiently taken into account the location of underground rocks, which dictated far-deeper piles.
The facility design called for its six flue-gas stacks to be 75 feet above ground, which required FAA approval and a non-reflective coating due to their height and proximity to Burlington International Airport.

Westphalen Photography
PC Construction
PC Construction
PC Construction
Related Stories
Women in Design+Construction | Jul 18, 2022
Registration is open for BD+C's 2022 Women in Design+Construction Conference
Join your AEC industry peers in Chicago, September 26-28, 2022, for the 7th annual Women in Design+Construction Conference, hosted by the BD+C editorial team and the 35-person WIDC Advisory Board.
Airports | Jul 18, 2022
FAA will award nearly $1 billion for airport projects
The Federal Aviation Administration (FAA) will award nearly $1 billion to 85 airports of all sizes across the country to improve terminals.
Building Team | Jul 18, 2022
Understanding the growing design-build market
FMI’s new analysis of the design-build market forecast for the next fives years shows that this delivery method will continue to grow, despite challenges from the COVID-19 pandemic.
Mixed-Use | Jul 18, 2022
Mixed-use development outside Prague uses a material made from leftover bricks
Outside Prague, the Sugar Factory, a mixed-used residential development with public space, marks the largest project to use the sustainable material Rebetong.
Building Team | Jul 15, 2022
ABC: Construction materials prices increased in June, up 20% from a year ago
Construction input prices increased 1.9% in June compared to the previous month, according to an Associated Builders and Contractors analysis of U.S. Bureau of Labor Statistics’ Producer Price Index data released today.
Arenas | Jul 15, 2022
U. of Oregon renovation aims for ‘finest track and field facility in the world’
The renovation of the University of Oregon’s Hayward Field had the goal of creating the “finest track and field facility in the world.”
Building Team | Jul 14, 2022
ABC’s construction backlog inches lower in June; Contractor confidence falters
Associated Builders and Contractors reports today that its Construction Backlog Indicator fell 0.1 months in June and stands at 8.9 months, according to an ABC member survey conducted June 21 to July 5.
Sustainable Development | Jul 14, 2022
Designing for climate change and inclusion, with CBT Architects' Kishore Varanasi and Devanshi Purohit
Climate change is having a dramatic impact on urban design, in terms of planning, materials, occupant use, location, and the long-term effect of buildings on the environment. Joining BD+C's John Caulfield to discuss this topic are two experts from the Boston-based CBT Architects: Kishore Varanasi, a Principal and director of urban design; and Devanshi Purohit, an Associate Principal.
Multifamily Housing | Jul 14, 2022
Multifamily rents rise again in June, Yardi Matrix reports
Average U.S. multifamily rents rose another $19 in June to edge over $1,700 for the first time ever, according to the latest Yardi® Matrix Multifamily Report.
Building Team | Jul 14, 2022
Austin PBS gets a new state-of-the-art facility with three studios
Since the 1970s, Austin PBS, birthplace of the Austin City Limits TV series, has been based inside the communications building on the University of Texas campus—a space it has long outgrown.

















