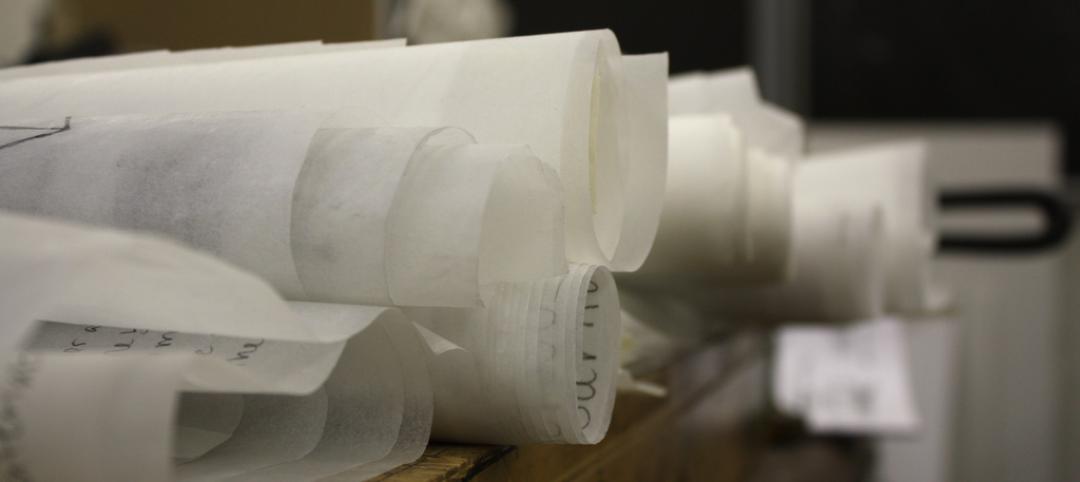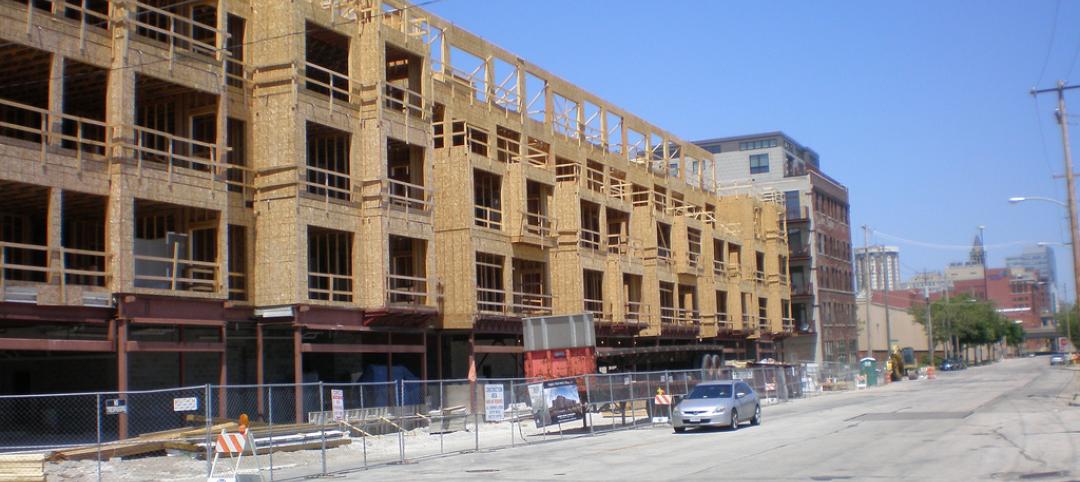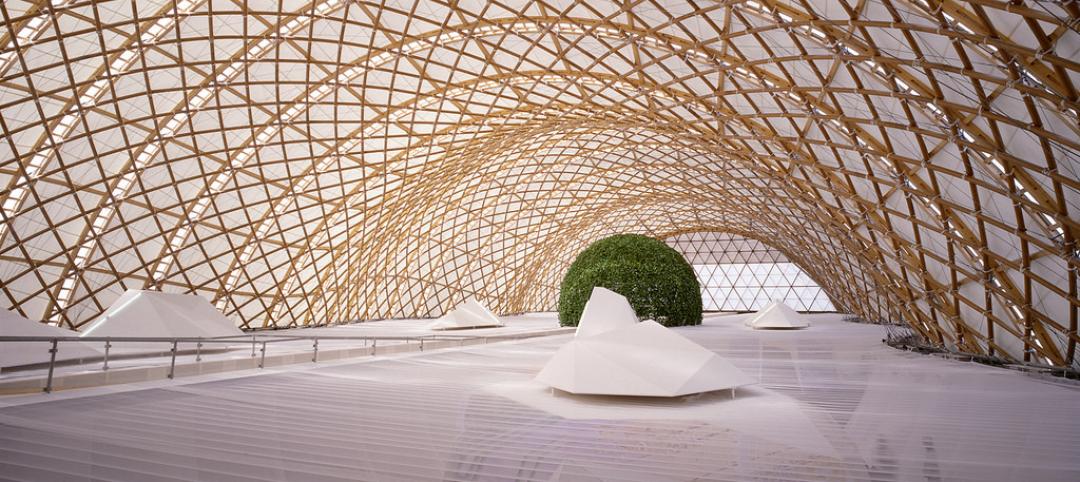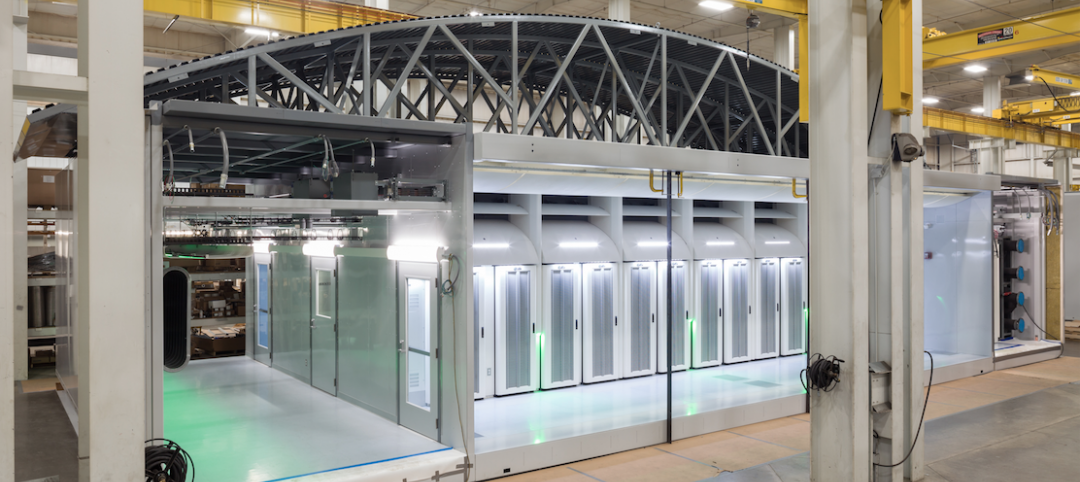The Vermont Department of Health and the University of Vermont in late October held ribbon-cutting ceremonies for a 60,000-sf public health laboratory that is nearly twice the size of the 62-year-old lab it replaces. The laboratory will be used to perform a wide range of analyses to detect biological, toxicological, chemical, and radiological threats to the health of the population, from testing for rabies, West Nile, pertussis and salmonella to water and food contaminants.
The new $31 million facility, located at the Colchester Business and Technology Park, took 18 months from its notice to proceed to its completion. It is distinguished by highly specialized Biosafety Level 3 and Animal Biosafety Level 3 (BSL-3 and ABSL-3) laboratories, as well as high-performance building enclosure, mechanical, electrical, plumbing and fire suppression systems to conduct specialized laboratory work.
That mechanical system accounted for about 40% of the project’s total cost, and posed the biggest installation challenge for Vermont-based PC Construction, the contractor on this project, according to Matt Cooke, PC’s senior project manager. “The building’s ‘penthouse’ is all mechanical, and the facility is jammed-packed with air recovery and exchange equipment.
He says that “to make everything fit,” PC and the Building Team did extensive BIM modeling That team consisted of HDR (architectural design), Scott & Partners (exterior envelope), Krebs & Lansing (civil engineering), Zero by Design (energy consultation), as well as the State of Vermont Department of Building and General Services and the university (owners).

Westphalen Photography
PC Construction has built a number “clean rooms” in the past, but nothing as elaborate as this facility, which includes one of the few BSL3 labs in the country, says Cooke. He notes that some of the lab space requires zero leakage, so everything—including the electrical boxes and windows—needed to be sealed. Cooke adds that what also makes the facility unique are its “systems and automated controls” for the anterooms and air exchange machinery.
The building sits on a foundation supported by 180 H-piles that are driven to depths of between 70 and 90 feet. The original plans called for piles that would only need to be 60 to 65 feet deep. “But once we got out there and started drilling,” Cooke says PC found that the geological survey hadn’t sufficiently taken into account the location of underground rocks, which dictated far-deeper piles.
The facility design called for its six flue-gas stacks to be 75 feet above ground, which required FAA approval and a non-reflective coating due to their height and proximity to Burlington International Airport.

Westphalen Photography
PC Construction
PC Construction
PC Construction
Related Stories
Architects | Dec 16, 2015
Architects create commission for diversity advancement
The 20-member group will assess recent data, set a plan of action, and report on results to the AIA Board of Directors.
Architects | Dec 15, 2015
ULI names Lord Richard Rogers the 2015 J.C. Nichols Prize winner
Rogers, Founder of Rogers Stirk Harbour + Partners, works on projects that “shine a spotlight on the challenges that people in urban areas are facing."
Market Data | Dec 15, 2015
AIA: Architecture Billings Index hits another bump
Business conditions show continued strength in South and West regions.
Architects | Dec 14, 2015
New LEGO line lets builders construct iconic skylines
New York City, Berlin, and Venice are featured in the Architecture Skyline Collection.
Architects | Dec 14, 2015
Date named for announcement of 2016 Laureate of the Pritzker Architecture Prize
The Laureate will be named the morning of January 13.
Architects | Dec 9, 2015
Architecture firms Cooper Carry and The Johnson Studio merge
The combination is expected to bolster each firm’s hospitality-related services.
Industry Research | Dec 8, 2015
AEC leaders say the 'talent wars' are heating up: BD+C exclusive survey
A new survey from Building Design+Construction shows that U.S. architecture, engineering, and construction firms are being stymied by the shortage of experienced design and construction professionals and project managers.
Architects | Dec 4, 2015
Denise Scott Brown and Robert Venturi win 2016 AIA Gold Medal Award
The husband and wife architect team—founders of VSBA Architects and Planners—are the award's first joint winners.
Architects | Dec 3, 2015
LMN Architects wins 2016 AIA Architecture Firm Award
The firm is known for projects like Vancouver Convention Centre West and the University of Washington’s Foster School of Business.
Greenbuild Report | Dec 1, 2015
Data centers turn to alternative power sources, new heat controls and UPS systems
Data centers account for 2% of the nation’s electricity consumption and about 30% of the power used annually by the economy’s information and communications technology sector, according to the National Renewable Energy Laboratory.
















