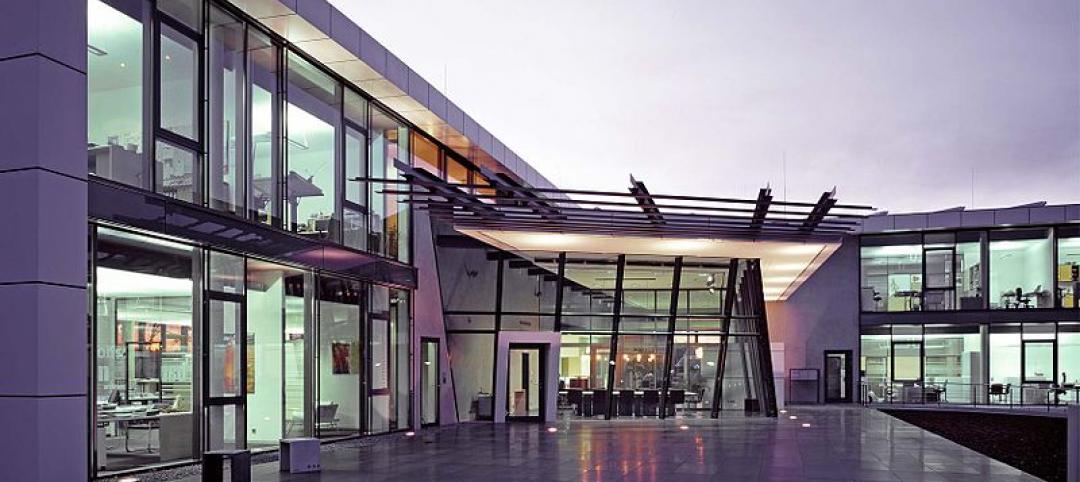The Vermont Department of Health and the University of Vermont in late October held ribbon-cutting ceremonies for a 60,000-sf public health laboratory that is nearly twice the size of the 62-year-old lab it replaces. The laboratory will be used to perform a wide range of analyses to detect biological, toxicological, chemical, and radiological threats to the health of the population, from testing for rabies, West Nile, pertussis and salmonella to water and food contaminants.
The new $31 million facility, located at the Colchester Business and Technology Park, took 18 months from its notice to proceed to its completion. It is distinguished by highly specialized Biosafety Level 3 and Animal Biosafety Level 3 (BSL-3 and ABSL-3) laboratories, as well as high-performance building enclosure, mechanical, electrical, plumbing and fire suppression systems to conduct specialized laboratory work.
That mechanical system accounted for about 40% of the project’s total cost, and posed the biggest installation challenge for Vermont-based PC Construction, the contractor on this project, according to Matt Cooke, PC’s senior project manager. “The building’s ‘penthouse’ is all mechanical, and the facility is jammed-packed with air recovery and exchange equipment.
He says that “to make everything fit,” PC and the Building Team did extensive BIM modeling That team consisted of HDR (architectural design), Scott & Partners (exterior envelope), Krebs & Lansing (civil engineering), Zero by Design (energy consultation), as well as the State of Vermont Department of Building and General Services and the university (owners).

Westphalen Photography
PC Construction has built a number “clean rooms” in the past, but nothing as elaborate as this facility, which includes one of the few BSL3 labs in the country, says Cooke. He notes that some of the lab space requires zero leakage, so everything—including the electrical boxes and windows—needed to be sealed. Cooke adds that what also makes the facility unique are its “systems and automated controls” for the anterooms and air exchange machinery.
The building sits on a foundation supported by 180 H-piles that are driven to depths of between 70 and 90 feet. The original plans called for piles that would only need to be 60 to 65 feet deep. “But once we got out there and started drilling,” Cooke says PC found that the geological survey hadn’t sufficiently taken into account the location of underground rocks, which dictated far-deeper piles.
The facility design called for its six flue-gas stacks to be 75 feet above ground, which required FAA approval and a non-reflective coating due to their height and proximity to Burlington International Airport.

Westphalen Photography
PC Construction
PC Construction
PC Construction
Related Stories
| Jan 12, 2015
23 projects win AIA's highest architecture award
Bjarke Ingels' Danish Maritime Museum and William Rawn's Cambridge Public Library are among the winning projects.
| Jan 9, 2015
Santiago Calatrava talks with BBC about St. Nicholas Church on Ground Zero
Calatrava reveals that he wanted to retain the “tiny home” feel of the original church building that was destroyed with the twin towers on 9/11.
| Jan 9, 2015
Nonresidential construction hiring surges in December 2014
The U.S. construction industry added 48,000 jobs in December, including 22,800 jobs in nonresidential construction, according to the Bureau of Labor Statistics preliminary estimate released Jan. 9.
| Jan 9, 2015
10 surprising lessons Perkins+Will has learned about workplace projects
P+W's Janice Barnes shares some of most unexpected lessons from her firm's work on office design projects, including the importance of post-occupancy evaluations and having a cohesive transition strategy for workers.
| Jan 9, 2015
Technology and media tenants, not financial companies, fill up One World Trade Center
The financial sector has almost no presence in the new tower, with creative and media companies, such as magazine publisher Conde Nast, dominating the vast majority of leased space.
| Jan 8, 2015
Microsoft shutters classic clipart gallery: Reaction from a graphic designer
Microsoft shut down its tried-and-true clipart gallery, ridding the world not only of a trope of graphic design, but a nostalgic piece of digital design history, writes HDR's Dylan Coonrad.
| Jan 8, 2015
The future of alternative work spaces: open-access markets, co-working, and in-between spaces
During the past five years, people have begun to actively seek out third places not just to get a day’s work done, but to develop businesses of a new kind and establish themselves as part of a real-time conversation of diverse entrepreneurs, writes Gensler's Shawn Gehle.
Smart Buildings | Jan 7, 2015
NIBS report: Small commercial buildings offer huge energy efficiency retrofit opportunities
The report identifies several barriers to investment in such retrofits, such as the costs and complexity associated with relatively small loan sizes, and issues many small-building owners have in understanding and trusting predicted retrofit outcomes.
| Jan 7, 2015
University of Chicago releases proposed sites for Obama library bid
There are two proposed sites for the plan, both owned by the Chicago Park District in Chicago’s South Side, near the university’s campus in Hyde Park, according to the Chicago Sun-Times.
| Jan 7, 2015
4 audacious projects that could transform Houston
Converting the Astrodome to an urban farm and public park is one of the proposals on the table in Houston, according to news site Houston CultureMap.
















