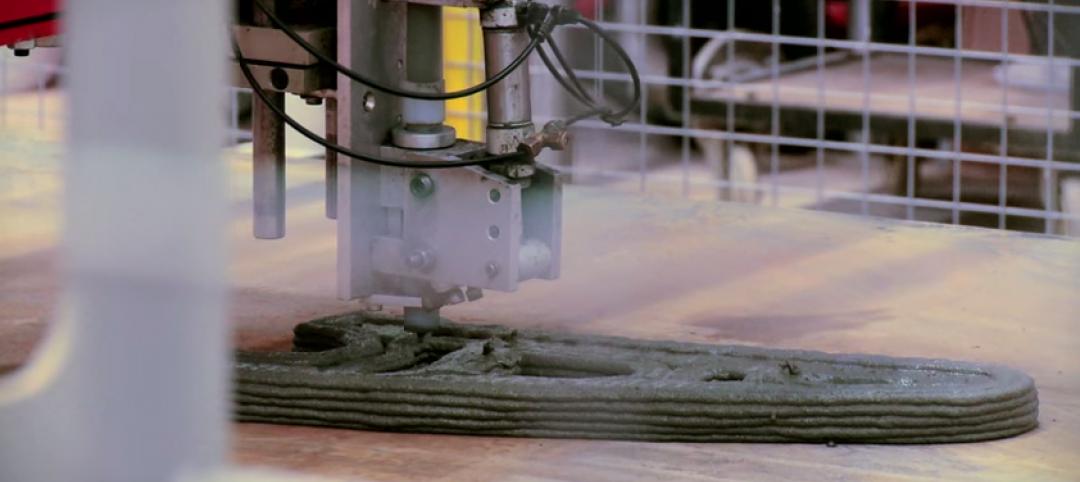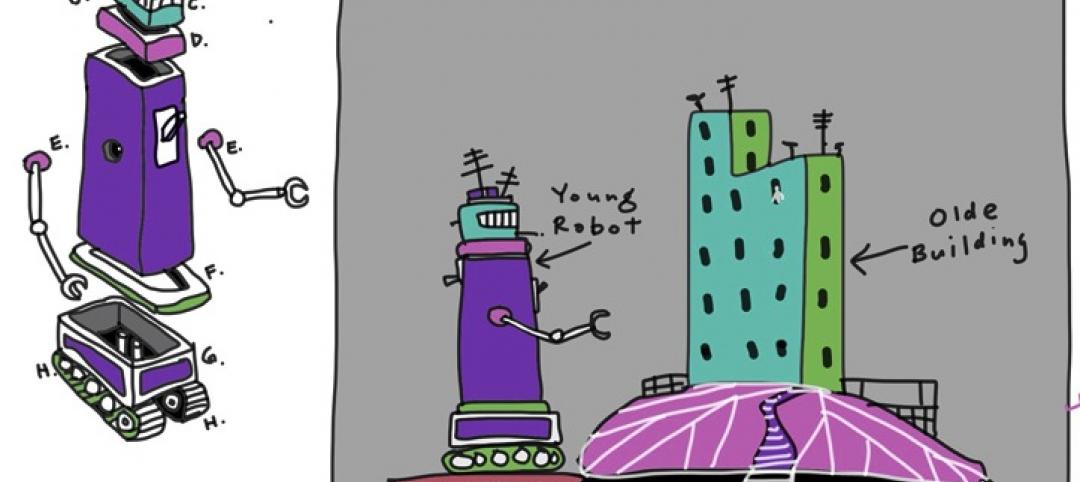The Vermont Department of Health and the University of Vermont in late October held ribbon-cutting ceremonies for a 60,000-sf public health laboratory that is nearly twice the size of the 62-year-old lab it replaces. The laboratory will be used to perform a wide range of analyses to detect biological, toxicological, chemical, and radiological threats to the health of the population, from testing for rabies, West Nile, pertussis and salmonella to water and food contaminants.
The new $31 million facility, located at the Colchester Business and Technology Park, took 18 months from its notice to proceed to its completion. It is distinguished by highly specialized Biosafety Level 3 and Animal Biosafety Level 3 (BSL-3 and ABSL-3) laboratories, as well as high-performance building enclosure, mechanical, electrical, plumbing and fire suppression systems to conduct specialized laboratory work.
That mechanical system accounted for about 40% of the project’s total cost, and posed the biggest installation challenge for Vermont-based PC Construction, the contractor on this project, according to Matt Cooke, PC’s senior project manager. “The building’s ‘penthouse’ is all mechanical, and the facility is jammed-packed with air recovery and exchange equipment.
He says that “to make everything fit,” PC and the Building Team did extensive BIM modeling That team consisted of HDR (architectural design), Scott & Partners (exterior envelope), Krebs & Lansing (civil engineering), Zero by Design (energy consultation), as well as the State of Vermont Department of Building and General Services and the university (owners).

Westphalen Photography
PC Construction has built a number “clean rooms” in the past, but nothing as elaborate as this facility, which includes one of the few BSL3 labs in the country, says Cooke. He notes that some of the lab space requires zero leakage, so everything—including the electrical boxes and windows—needed to be sealed. Cooke adds that what also makes the facility unique are its “systems and automated controls” for the anterooms and air exchange machinery.
The building sits on a foundation supported by 180 H-piles that are driven to depths of between 70 and 90 feet. The original plans called for piles that would only need to be 60 to 65 feet deep. “But once we got out there and started drilling,” Cooke says PC found that the geological survey hadn’t sufficiently taken into account the location of underground rocks, which dictated far-deeper piles.
The facility design called for its six flue-gas stacks to be 75 feet above ground, which required FAA approval and a non-reflective coating due to their height and proximity to Burlington International Airport.

Westphalen Photography
PC Construction
PC Construction
PC Construction
Related Stories
| Dec 2, 2014
SPARK designs urban farming housing for Singapore’s elderly population
The proposal blends affordable retirement housing with urban farming by integrating vertical aquaponic farming and rooftop soil planting into multi-unit housing for seniors.
| Dec 2, 2014
Bjarke Ingels unveils cave-like plan for public square in Battersea Power Station
A Malaysian development consortium is guiding the project, which is meant to mimic the caves of Gunung Mulu National Park in Sarawak, East Malaysia.
| Dec 1, 2014
9 most controversial buildings ever: ArchDaily report
Inexplicable designs. Questionable functionality. Absurd budgeting. Just plain inappropriate. These are some of the characteristics that distinguish projects that ArchDaily has identified as most controversial in the annals of architecture and construction.
| Dec 1, 2014
Skanska, Foster + Partners team up on development of first commercial 3D concrete printing robot
Skanska will participate in an 18-month program with a consortium of partners to develop a robot capable of printing complex structural components with concrete.
| Dec 1, 2014
How public-private partnerships can help with public building projects
Minimizing lifecycle costs and transferring risk to the private sector are among the benefits to applying the P3 project delivery model on public building projects, according to experts from Skanska USA.
High-rise Construction | Dec 1, 2014
ThyssenKrupp develops world’s first rope-free elevator system
ThyssenKrupp's latest offering, named MULTI, will allow several cabins in the same shaft to move vertically and horizontally.
| Nov 29, 2014
20 tallest towers that were never completed
Remember the Chicago Spire? What about Russia Tower? These are two of the tallest building projects that were started, but never completed, according to the Council on Tall Buildings and Urban Habitat. The CTBUH Research team offers a roundup of the top 20 stalled skyscrapers across the globe.
| Nov 26, 2014
USITT Selects Bahrain National Theatre for Honor Award
The Bahrain National Theatre will be recognized with an Honor Award by the United States Institute for Theatre Technology (USITT) in 2015.
| Nov 26, 2014
How the 'maker culture' brings the power of design to life
Most people affiliate the maker culture with metal working, welding, ceramics, glass blowing, painting, and soldering. But it also includes coding and online content creation, writes Gensler’s Douglas Wittnebel.
| Nov 26, 2014
U.S. Steel decides to stay in Pittsburgh, plans new HQ near Penguins arena
The giant steelmaker has agreed to move into a new headquarters that is slated to be part of a major redevelopment.

















