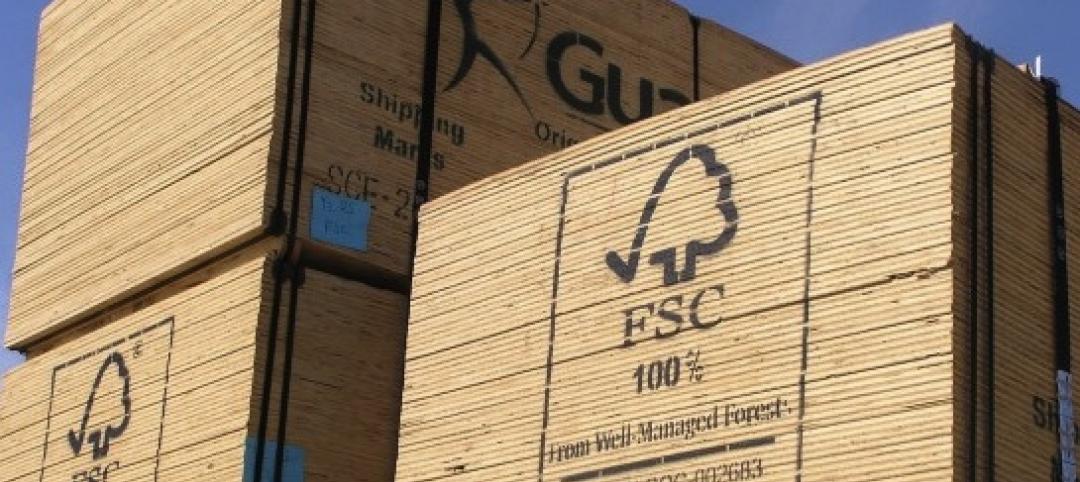The Vermont Department of Health and the University of Vermont in late October held ribbon-cutting ceremonies for a 60,000-sf public health laboratory that is nearly twice the size of the 62-year-old lab it replaces. The laboratory will be used to perform a wide range of analyses to detect biological, toxicological, chemical, and radiological threats to the health of the population, from testing for rabies, West Nile, pertussis and salmonella to water and food contaminants.
The new $31 million facility, located at the Colchester Business and Technology Park, took 18 months from its notice to proceed to its completion. It is distinguished by highly specialized Biosafety Level 3 and Animal Biosafety Level 3 (BSL-3 and ABSL-3) laboratories, as well as high-performance building enclosure, mechanical, electrical, plumbing and fire suppression systems to conduct specialized laboratory work.
That mechanical system accounted for about 40% of the project’s total cost, and posed the biggest installation challenge for Vermont-based PC Construction, the contractor on this project, according to Matt Cooke, PC’s senior project manager. “The building’s ‘penthouse’ is all mechanical, and the facility is jammed-packed with air recovery and exchange equipment.
He says that “to make everything fit,” PC and the Building Team did extensive BIM modeling That team consisted of HDR (architectural design), Scott & Partners (exterior envelope), Krebs & Lansing (civil engineering), Zero by Design (energy consultation), as well as the State of Vermont Department of Building and General Services and the university (owners).

Westphalen Photography
PC Construction has built a number “clean rooms” in the past, but nothing as elaborate as this facility, which includes one of the few BSL3 labs in the country, says Cooke. He notes that some of the lab space requires zero leakage, so everything—including the electrical boxes and windows—needed to be sealed. Cooke adds that what also makes the facility unique are its “systems and automated controls” for the anterooms and air exchange machinery.
The building sits on a foundation supported by 180 H-piles that are driven to depths of between 70 and 90 feet. The original plans called for piles that would only need to be 60 to 65 feet deep. “But once we got out there and started drilling,” Cooke says PC found that the geological survey hadn’t sufficiently taken into account the location of underground rocks, which dictated far-deeper piles.
The facility design called for its six flue-gas stacks to be 75 feet above ground, which required FAA approval and a non-reflective coating due to their height and proximity to Burlington International Airport.

Westphalen Photography
PC Construction
PC Construction
PC Construction
Related Stories
| Jun 25, 2013
First look: Herzog & de Meuron's Jade Signature condo tower in Florida
Real estate developer Fortune International has released details of its new Jade Signature property, to be developed in Sunny Isles Beach near Miami. The luxury waterfront condo building will include 192 units in a 57-story building near high-end retail destinations and cultural venues.
| Jun 25, 2013
DC commission approves Gehry's redesign for Eisenhower memorial
Frank Gehry's updated for a new Dwight D. Eisenhower memorial in Washington, D.C., has been approved by the Eisenhower Memorial Commission, reports the Washington Post. The commission voted unanimously to approve the $110 million project, which has been gestating for 14 years.
| Jun 21, 2013
AIA report: Greater collaboration, stiffer competition among top trends in architecture
A new 34-page report from AIA highlights key trends in the architecture marketplace and their impact on business and growth.
| Jun 20, 2013
Virtual meetings enhance design of University at Buffalo Medical School
HOK designers in New York, St. Louis and Atlanta are using virtual meetings with their University at Buffalo (UB) client team to improve the design process for UB’s new School of Medicine and Biomedical Sciences on the Buffalo Niagara Medical Campus.
| Jun 19, 2013
Architects upbeat about the construction market
Following the first reversal into negative territory in ten months in April, AIA's Architecture Billings Index bounced back in May, reaching 52.9.
| Jun 19, 2013
NSF Sustainability begins verifying EPDs that can be used for LEED V4
NSF Sustainability has verified Environmental Product Declarations (EPDs) for nylon carpet styles and colors manufactured by Mannington Commercial and for J+J Flooring Group’s Kinetex® flooring product and Invision brand modular styles that use eKo® backing.
| Jun 19, 2013
Florida is latest battleground over LEED standards centered on certified wood
A nationwide battle over forest certification standards continues to be played out nationally and in Florida with legislation passed this month.
| Jun 19, 2013
Construction site safety improved in 2011
On-the-job construction fatalities dropped from 802 in 2010 to 781 in 2011, and recordable injuries fell from 4.7 per 100 workers in 2008 to 3.9 per 100 in 2011, according to data from the Bureau of Labor Statistics.
| Jun 19, 2013
New York City considers new construction standards for hospitals, multifamily buildings
Mayor Michael Bloomberg’s administration has proposed new building codes for hospitals and multifamily dwellings in New York City to help them be more resilient in the event of severe weather resulting from climate change.
| Jun 18, 2013
Report: HVAC occupancy sensors could slash building energy demand by 18%
Researchers at the DOE's Pacific Northwest National Laboratory conclude that significant energy savings can be achieved by varying ventilation levels based on the number of people in a given space.
















