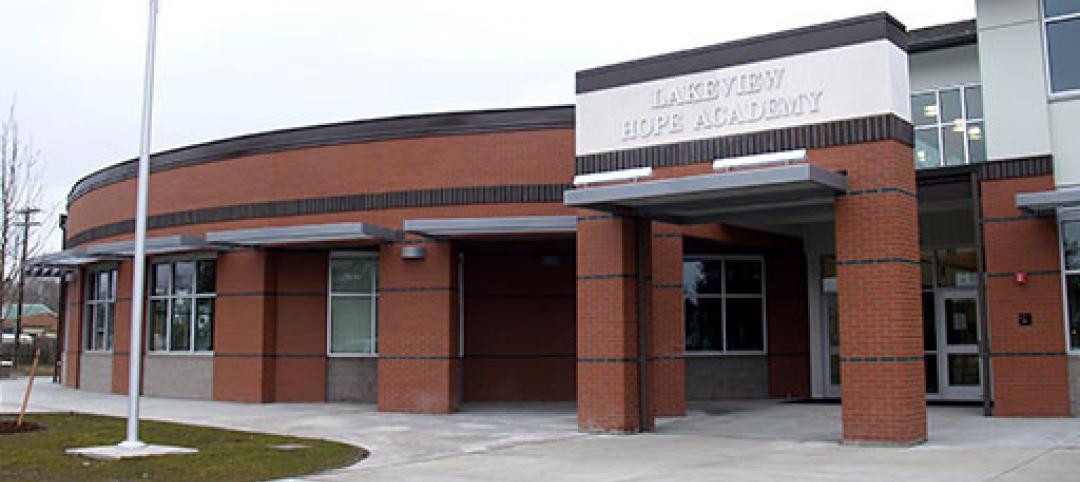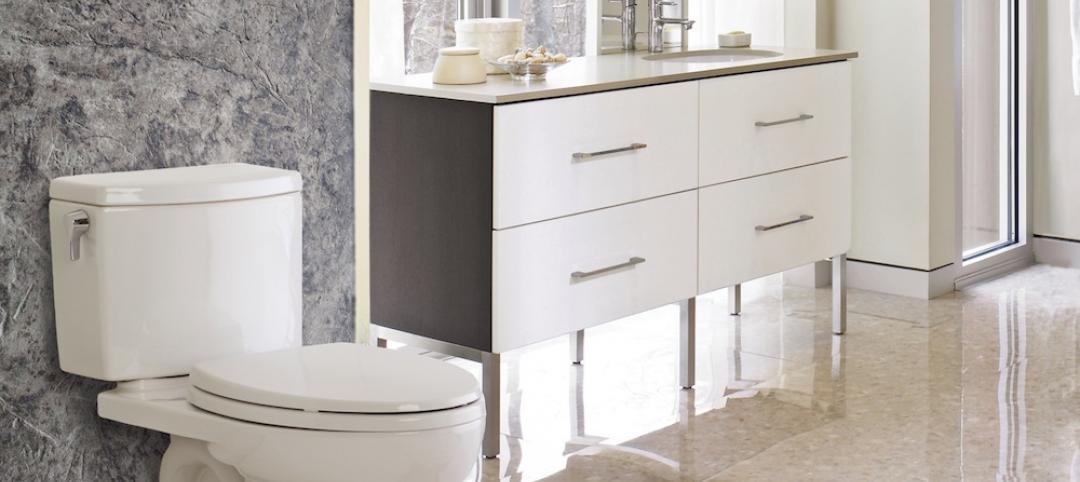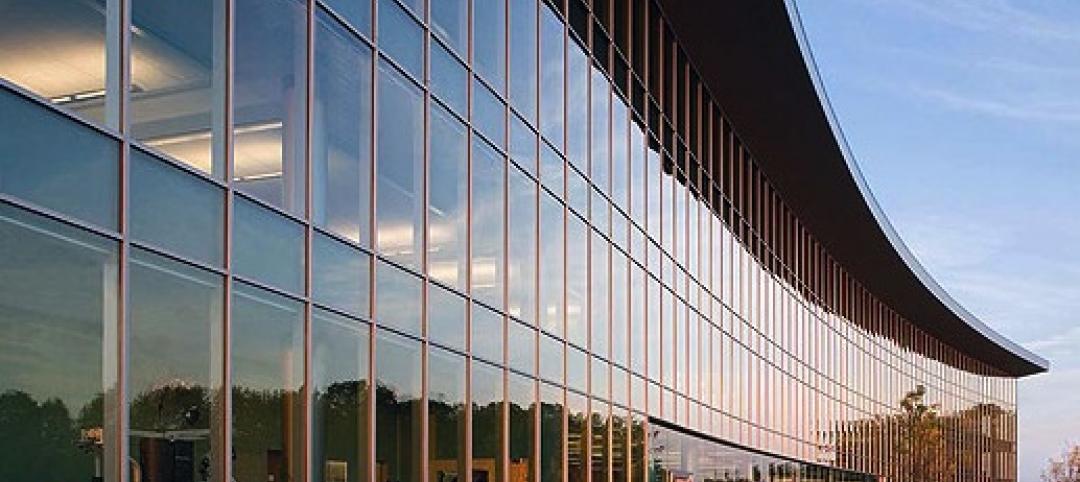The Vermont Department of Health and the University of Vermont in late October held ribbon-cutting ceremonies for a 60,000-sf public health laboratory that is nearly twice the size of the 62-year-old lab it replaces. The laboratory will be used to perform a wide range of analyses to detect biological, toxicological, chemical, and radiological threats to the health of the population, from testing for rabies, West Nile, pertussis and salmonella to water and food contaminants.
The new $31 million facility, located at the Colchester Business and Technology Park, took 18 months from its notice to proceed to its completion. It is distinguished by highly specialized Biosafety Level 3 and Animal Biosafety Level 3 (BSL-3 and ABSL-3) laboratories, as well as high-performance building enclosure, mechanical, electrical, plumbing and fire suppression systems to conduct specialized laboratory work.
That mechanical system accounted for about 40% of the project’s total cost, and posed the biggest installation challenge for Vermont-based PC Construction, the contractor on this project, according to Matt Cooke, PC’s senior project manager. “The building’s ‘penthouse’ is all mechanical, and the facility is jammed-packed with air recovery and exchange equipment.
He says that “to make everything fit,” PC and the Building Team did extensive BIM modeling That team consisted of HDR (architectural design), Scott & Partners (exterior envelope), Krebs & Lansing (civil engineering), Zero by Design (energy consultation), as well as the State of Vermont Department of Building and General Services and the university (owners).

Westphalen Photography
PC Construction has built a number “clean rooms” in the past, but nothing as elaborate as this facility, which includes one of the few BSL3 labs in the country, says Cooke. He notes that some of the lab space requires zero leakage, so everything—including the electrical boxes and windows—needed to be sealed. Cooke adds that what also makes the facility unique are its “systems and automated controls” for the anterooms and air exchange machinery.
The building sits on a foundation supported by 180 H-piles that are driven to depths of between 70 and 90 feet. The original plans called for piles that would only need to be 60 to 65 feet deep. “But once we got out there and started drilling,” Cooke says PC found that the geological survey hadn’t sufficiently taken into account the location of underground rocks, which dictated far-deeper piles.
The facility design called for its six flue-gas stacks to be 75 feet above ground, which required FAA approval and a non-reflective coating due to their height and proximity to Burlington International Airport.

Westphalen Photography
PC Construction
PC Construction
PC Construction
Related Stories
| May 15, 2013
Schneider Electric announces Global Xperience Efficiency Events for 2013
Schneider Electric’s Xperience Efficiency series will begin with events in the United States, China, Colombia, Brazil and Russia.
| May 15, 2013
Center for Green Schools, Architecture for Humanity release new tool for green schools
The 70-page guide demystifies the processes of identifying building improvement opportunities and finance and implementation strategies.
| May 14, 2013
Paints and coatings: The latest trends in sustainability
When it comes to durability, a 50-year building design ideally should include 50-year coatings. Many building products consume substantial amounts of energy, water, and petrochemicals during manufacture, but they can make up for it in the operations phase. The same should be expected from architectural coatings.
| May 14, 2013
Advanced turbines generate 6X more energy than conventional models
US-based wind energy company SheerWind just unveiled the INVELOX – a tunnel-based wind turbine that can produce up to 600% more power than traditional wind turbines.
| May 14, 2013
Raymond Clark joins HOK’s Chicago Practice as Management Principal
HOK announced today that Raymond Clark, AIA, LEED AP, has joined its leadership team in Chicago as senior vice president and management principal.
| May 14, 2013
Easy net-zero energy buildings [infographic]
"Be a Zero Hero" infographic educates building industry professionals on ultra energy-efficient structural insulated panel construction
| May 9, 2013
10 high-efficiency plumbing fixtures
From a "no sweat" toilet to a deep-well lavatory, here's a round up of the latest high-efficiency plumbing fixtures.
| May 9, 2013
Post-tornado Greensburg, Kan., leads world in LEED-certified buildings per capita
Six years after a tornado virtually wiped out the town, Greensburg, Kan., is the world's leading community in LEED-certified buildings per capita.
| May 8, 2013
Preventable curtain wall failures - AIA/CES course
In many cases, curtain wall failures are caused by fairly simple errors that occur during the fabrication and installation process. This presentation will highlight common errors and when they typically occur.

















