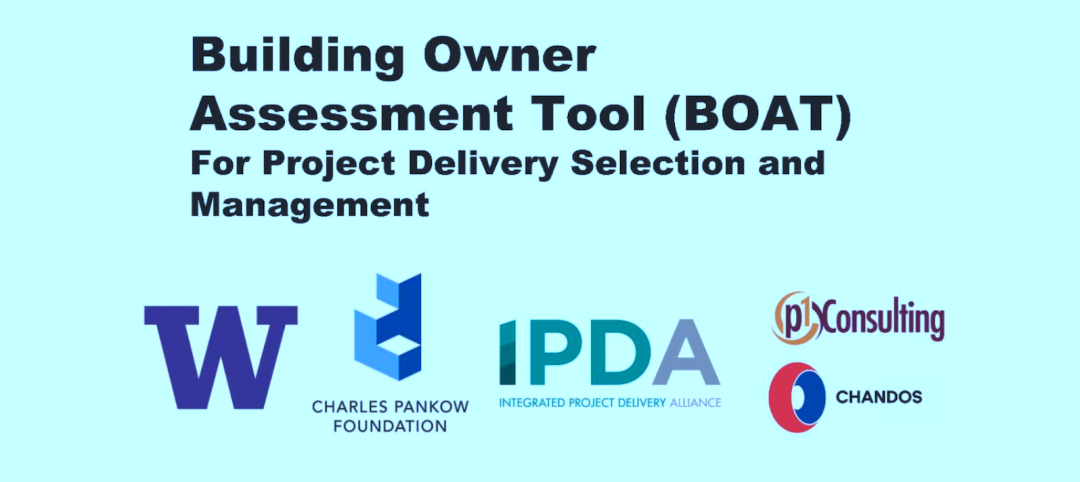The Vermont Department of Health and the University of Vermont in late October held ribbon-cutting ceremonies for a 60,000-sf public health laboratory that is nearly twice the size of the 62-year-old lab it replaces. The laboratory will be used to perform a wide range of analyses to detect biological, toxicological, chemical, and radiological threats to the health of the population, from testing for rabies, West Nile, pertussis and salmonella to water and food contaminants.
The new $31 million facility, located at the Colchester Business and Technology Park, took 18 months from its notice to proceed to its completion. It is distinguished by highly specialized Biosafety Level 3 and Animal Biosafety Level 3 (BSL-3 and ABSL-3) laboratories, as well as high-performance building enclosure, mechanical, electrical, plumbing and fire suppression systems to conduct specialized laboratory work.
That mechanical system accounted for about 40% of the project’s total cost, and posed the biggest installation challenge for Vermont-based PC Construction, the contractor on this project, according to Matt Cooke, PC’s senior project manager. “The building’s ‘penthouse’ is all mechanical, and the facility is jammed-packed with air recovery and exchange equipment.
He says that “to make everything fit,” PC and the Building Team did extensive BIM modeling That team consisted of HDR (architectural design), Scott & Partners (exterior envelope), Krebs & Lansing (civil engineering), Zero by Design (energy consultation), as well as the State of Vermont Department of Building and General Services and the university (owners).

Westphalen Photography
PC Construction has built a number “clean rooms” in the past, but nothing as elaborate as this facility, which includes one of the few BSL3 labs in the country, says Cooke. He notes that some of the lab space requires zero leakage, so everything—including the electrical boxes and windows—needed to be sealed. Cooke adds that what also makes the facility unique are its “systems and automated controls” for the anterooms and air exchange machinery.
The building sits on a foundation supported by 180 H-piles that are driven to depths of between 70 and 90 feet. The original plans called for piles that would only need to be 60 to 65 feet deep. “But once we got out there and started drilling,” Cooke says PC found that the geological survey hadn’t sufficiently taken into account the location of underground rocks, which dictated far-deeper piles.
The facility design called for its six flue-gas stacks to be 75 feet above ground, which required FAA approval and a non-reflective coating due to their height and proximity to Burlington International Airport.

Westphalen Photography
PC Construction
PC Construction
PC Construction
Related Stories
Giants 400 | Aug 30, 2023
Top 75 Engineering Firms for 2023
Kimley-Horn, WSP, Tetra Tech, Langan, and IMEG head the rankings of the nation's largest engineering firms for nonresidential buildings and multifamily buildings work, as reported in Building Design+Construction's 2023 Giants 400 Report.
Building Team | Aug 28, 2023
Navigating challenges in construction administration
Vessel Architecture's Rebekah Schranck, AIA, shares how the demanding task of construction administration can be challenging, but crucial.
Laboratories | Aug 24, 2023
Net-zero carbon science center breaks ground in Canada
Designed by Diamond Schmitt, the new Atlantic Science Enterprise Centre (ASEC) will provide federal scientists and partners with state-of-the-art space and equipment to collaborate on research opportunities.
Multifamily Housing | Aug 24, 2023
A multifamily design for multigenerational living
KTGY’s Family Flat concept showcases the benefits of multigenerational living through a multifamily design lens.
Multifamily Housing | Aug 23, 2023
Constructing multifamily housing buildings to Passive House standards can be done at cost parity
All-electric multi-family Passive House projects can be built at the same cost or close to the same cost as conventionally designed buildings, according to a report by the Passive House Network. The report included a survey of 45 multi-family Passive House buildings in New York and Massachusetts in recent years.
Regulations | Aug 23, 2023
Gas industry drops legal challenge to heat pump requirement in Washington building code
Gas and construction industry groups recently moved to dismiss a lawsuit they had filed to block new Washington state building codes that require heat pumps in new residential and commercial construction. The lawsuit contended that the codes harm the industry groups’ business, interfere with consumer energy choice, and don’t comply with federal law.
Government Buildings | Aug 23, 2023
White House wants to ‘aggressively’ get federal workers back to the office
The Biden administration wants to “aggressively” get federal workers back in the office by September or October. “We are returning to in-person work because it is critical to the well-being of our teams and will enable us to deliver better results for the American people,” according to an email by White House Chief of Staff Jeff Zients. The administration will not eliminate remote work entirely, though.
Building Owners | Aug 23, 2023
Charles Pankow Foundation releases free project delivery selection tool for building owners, developers, and project teams
Building owners and project teams can use the new Building Owner Assessment Tool (BOAT) to better understand how an owner's decision-making profile impacts outcomes for different project delivery methods.
Transportation & Parking Facilities | Aug 23, 2023
California parking garage features wind-activated moving mural
A massive, colorful, moving mural creatively conceals a newly opened parking garage for a global technology company in Mountain View, Calif.
Giants 400 | Aug 22, 2023
Top 115 Architecture Engineering Firms for 2023
Stantec, HDR, Page, HOK, and Arcadis North America top the rankings of the nation's largest architecture engineering (AE) firms for nonresidential building and multifamily housing work, as reported in Building Design+Construction's 2023 Giants 400 Report.

















