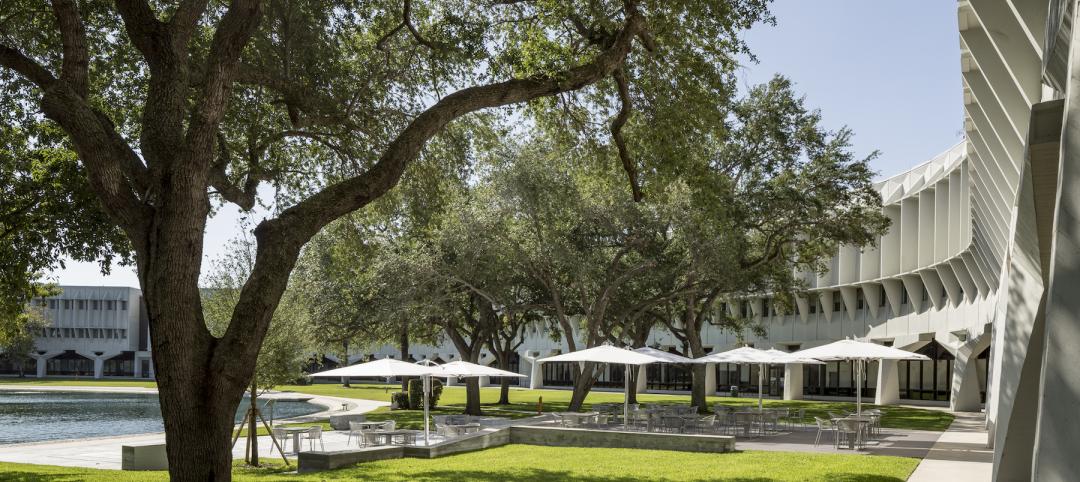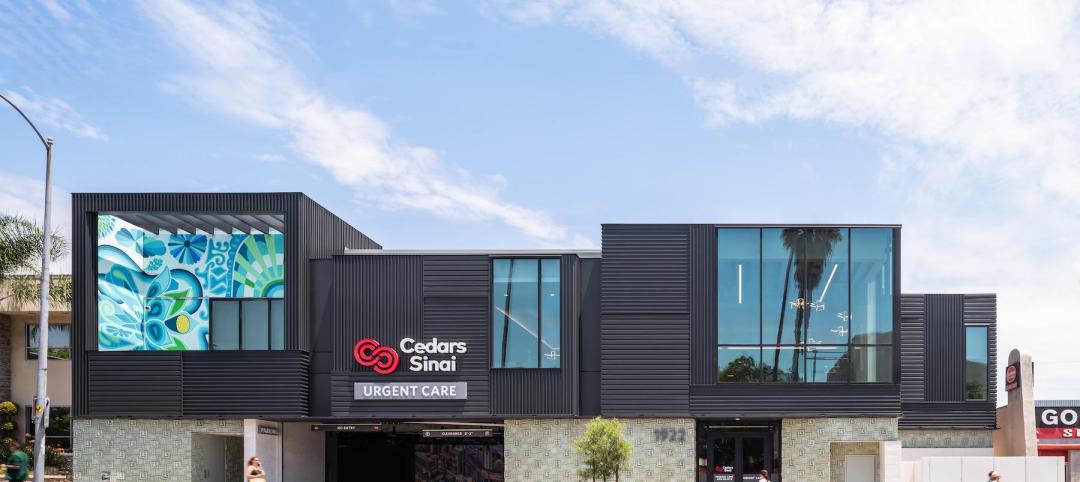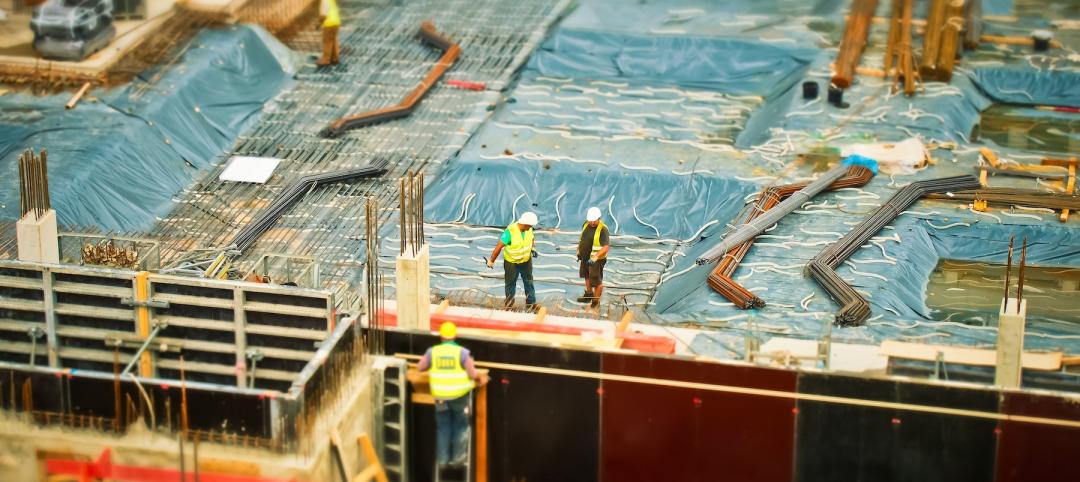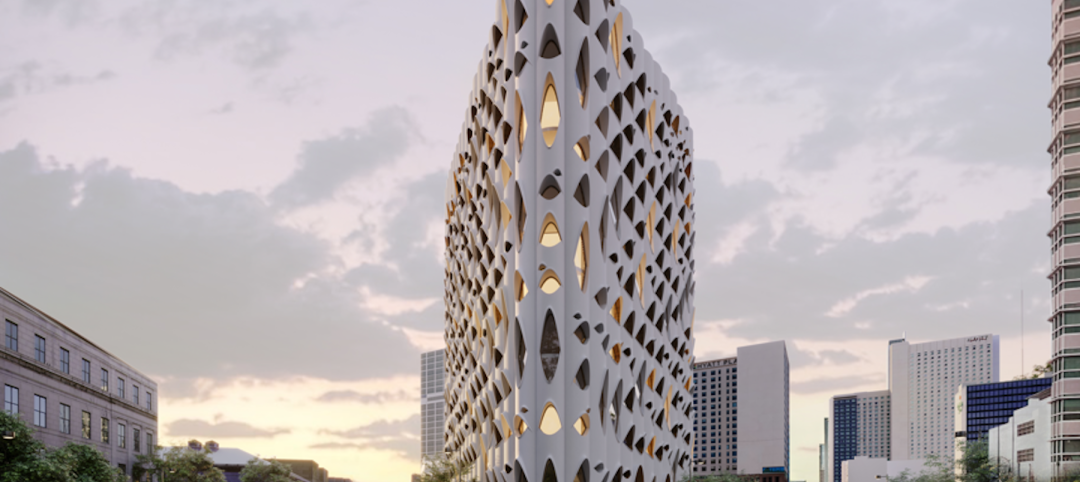The butterfly-shaped facility that is the new Rush University Medical Center (RUMC) sits quietly on the Near West Side of Chicago awaiting the official opening of its doors this month. The RUMC facility and its staff are preparing to handle any type of pandemic or chemical, biological, or radiological (CBR) disaster that might hit Chicago.
At a cost of $654 million, the 14-story, 830,000-sf medical center, designed by a Perkins+Will team led by design principal Ralph Johnson, FAIA, LEED AP, is distinguished in its ability to handle disasters.
If such an event were to hit the Chicago area, the emergency response center could offer an unprecedented level of readiness for a mass outbreak of infectious disease, bioterrorist attack, or hazmat incident.
“This is the nation’s first facility designed to provide care for patients involved in chemical, biological, and radiological disasters,” says Dr. Dino Rumoro, RUMC’s chairman of emergency medicine. “We have to be ready for any type of disaster that can hit the city of Chicago.”
The 40,000-sf emergency room includes:
- 60 individual treatment bays that can accommodate up to two patients per bay, doubling the normal patient load
- The ability to control airflow to seal off contagions in parts of the hospital
- Ambulance bays that can be converted into decontamination centers, so that CBR victims could be sprayed down in large groups
Special equipment and a flexible infrastructure allow RUMC to accommodate surge capacity to treat mass casualties beyond the ER. Pillars in the main lobby are equipped with hidden panels that provide access to oxygen and other clinical gases, allowing RUMC to accommodate even more beds in a disaster scenario.
The floors above the emergency room are devoted to the interventional platform, where diagnostic testing, surgical, and interventional services and recovery are located within a short distance of each other. This results in enhanced collaboration between medical specialists, patients, and families. A total of 42 procedure rooms with enlarged operating rooms provide the latest surgical technology.
The new hospital adds 304 individual adult and critical beds on its top five floors, increasing the total number of beds across existing and new facilities to 664, making RUMC one of the largest hospitals in the area.
The hospital is awaiting LEED Gold certification. In addition to using recycled construction materials and considerable water- and energy-saving measures, the hospital has three green roofs—one atop the main tower, another on the ninth floor open to staff, and a third atop the entry pavilion. BD+C
Related Stories
| Aug 17, 2022
New York to deploy 30,000 window-sized electric heat pumps in city-owned apartments
New York officials recently announced the state and the city will invest $70 million to roll out 30,000 window-sized electric heat pumps in city-owned apartments.
| Aug 17, 2022
IBM’s former office buildings in Boca Raton turn into a modern tech campus
Built in 1968, the Boca Raton Innovation Campus (BRiC), at 1.7 million square feet, is the largest office campus in Florida.
| Aug 16, 2022
DOE funds 18 projects developing tech to enable buildings to store carbon
The Department of Energy announced $39 million in awards for 18 projects that are developing technologies to transform buildings into net carbon storage structures.
| Aug 16, 2022
Multifamily holds strong – for now
All leading indicators show that the multifamily sector is shrugging off rising interest rates, inflationary pressures and other economic challenges, and will continue to be a torrid market for design and construction firms for at least the rest of 2022.
| Aug 16, 2022
Cedars-Sinai Urgent Care Clinic’s high design for urgent care
The new Cedars-Sinai Los Feliz Urgent Care Clinic in Los Angeles plays against type, offering a stylized design to what are typically mundane, utilitarian buildings.
| Aug 15, 2022
IF you build it, will they come? The problem of staff respite in healthcare facilities
Architects and designers have long argued for the value of respite spaces in healthcare facilities.
| Aug 15, 2022
Boston high-rise will be largest Passive House office building in the world
Winthrop Center, a new 691-foot tall, mixed-use tower in Boston was recently honored with the Passive House Trailblazer award.
Architects | Aug 12, 2022
Goettsch Partners names James Zheng, CEO, and Paul de Santis, Co-design Director
Global architecture firm Goettsch Partners (GP) announces that James Zheng, AIA, LEED AP, has been named CEO, and Paul De Santis, Assoc. AIA, LEED AP, joins James Goettsch, FAIA, as co-design directors for the practice. As the primary partners in the firm, the three have worked closely together for more than 17 years. Goettsch will also continue to serve as chairman while Zheng now assumes the full CEO title as well as president.
| Aug 12, 2022
Monthly Construction Input Prices Decreased 2% in July, Up 17% From a Year Ago, Says ABC
Construction input prices decreased 1.8% in July compared to the previous month, according to an Associated Builders and Contractors analysis of U.S. Bureau of Labor Statistics’ Producer Price Index data released today.
Hotel Facilities | Aug 12, 2022
Denver builds the nation’s first carbon-positive hotel
Touted as the nation’s first carbon-positive hotel, Populus recently broke ground in downtown Denver.
















