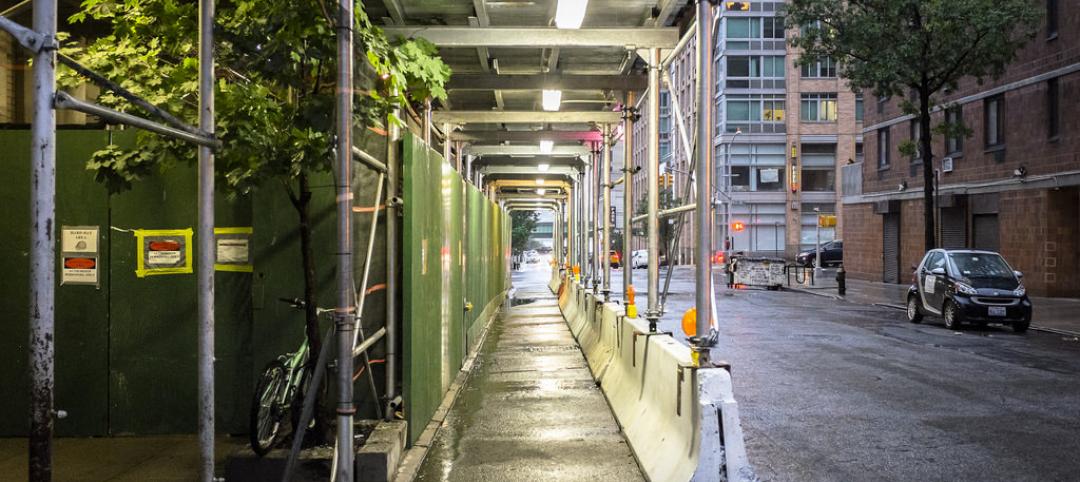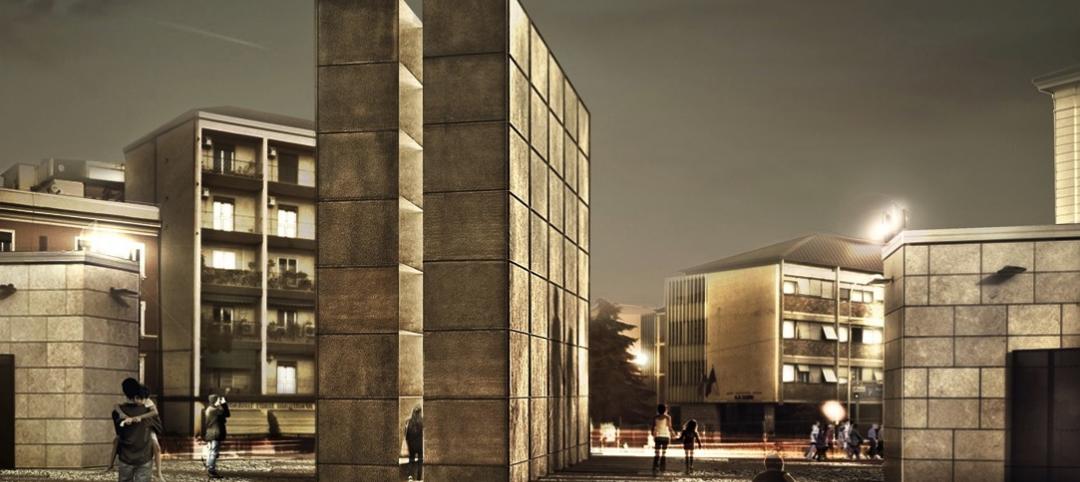The butterfly-shaped facility that is the new Rush University Medical Center (RUMC) sits quietly on the Near West Side of Chicago awaiting the official opening of its doors this month. The RUMC facility and its staff are preparing to handle any type of pandemic or chemical, biological, or radiological (CBR) disaster that might hit Chicago.
At a cost of $654 million, the 14-story, 830,000-sf medical center, designed by a Perkins+Will team led by design principal Ralph Johnson, FAIA, LEED AP, is distinguished in its ability to handle disasters.
If such an event were to hit the Chicago area, the emergency response center could offer an unprecedented level of readiness for a mass outbreak of infectious disease, bioterrorist attack, or hazmat incident.
“This is the nation’s first facility designed to provide care for patients involved in chemical, biological, and radiological disasters,” says Dr. Dino Rumoro, RUMC’s chairman of emergency medicine. “We have to be ready for any type of disaster that can hit the city of Chicago.”
The 40,000-sf emergency room includes:
- 60 individual treatment bays that can accommodate up to two patients per bay, doubling the normal patient load
- The ability to control airflow to seal off contagions in parts of the hospital
- Ambulance bays that can be converted into decontamination centers, so that CBR victims could be sprayed down in large groups
Special equipment and a flexible infrastructure allow RUMC to accommodate surge capacity to treat mass casualties beyond the ER. Pillars in the main lobby are equipped with hidden panels that provide access to oxygen and other clinical gases, allowing RUMC to accommodate even more beds in a disaster scenario.
The floors above the emergency room are devoted to the interventional platform, where diagnostic testing, surgical, and interventional services and recovery are located within a short distance of each other. This results in enhanced collaboration between medical specialists, patients, and families. A total of 42 procedure rooms with enlarged operating rooms provide the latest surgical technology.
The new hospital adds 304 individual adult and critical beds on its top five floors, increasing the total number of beds across existing and new facilities to 664, making RUMC one of the largest hospitals in the area.
The hospital is awaiting LEED Gold certification. In addition to using recycled construction materials and considerable water- and energy-saving measures, the hospital has three green roofs—one atop the main tower, another on the ninth floor open to staff, and a third atop the entry pavilion. BD+C
Related Stories
Architects | Jul 23, 2015
CTBUH recognizes Parkroyal on Pickering as Urban Habitat Award winner
The Singapore hotel has green space galore
Sports and Recreational Facilities | Jul 23, 2015
Japan announces new plan for Olympic Stadium
The country moves on from Zaha Hadid Architects, creators of the original stadium design scrapped last week.
Green | Jul 23, 2015
NASA: U.S. headed for worst droughts in a millennium
Data from NASA shows carbon emissions could be the driving force behind devastating water shortages and record droughts in the western U.S.
Airports | Jul 22, 2015
MUST SEE: JFK airport taps Gensler to design terminal for animals
Pets can enjoy luxurious spa and grooming services before being transported directly to their flight from the terminal.
Office Buildings | Jul 21, 2015
Finally! There's a workplace trend that’s worth embracing
There’s a realization by corporate real estate executives that in order to create a successful workplace, there must be alignment between their people, their place, and the tools they have to do their jobs.
University Buildings | Jul 21, 2015
Maker spaces: Designing places to test, break, and rebuild
Gensler's Kenneth Fisher and Keller Roughton highlight recent maker space projects at MIT and the University of Nebraska that provide just the right mix of equipment, tools, spaces, and disciplines to spark innovation.
Architects | Jul 21, 2015
Architecture Billings Index at highest mark since 2007
This is the first month in 2015 that all regions are reporting positive business conditions, said AIA Chief Economist Kermit Baker.
BIM and Information Technology | Jul 20, 2015
New stylus brings digital sketching to the next level
Without buttons, users can change the weight of the stylus’ stroke.
Architects | Jul 20, 2015
New York design competition looks to shed the sidewalk shed
New York, which has nearly 200 total miles of sidewalk sheds, is seeking a concept that is practical but that also looks good.
Cultural Facilities | Jul 19, 2015
SET Architects wins design competition for Holocaust Memorial
The design for the memorial in Bologna, Italy, is dominated by two large metal monolithic structures that represent the oppressive wooden bunks in concentration camps in Germany during World War II.
















