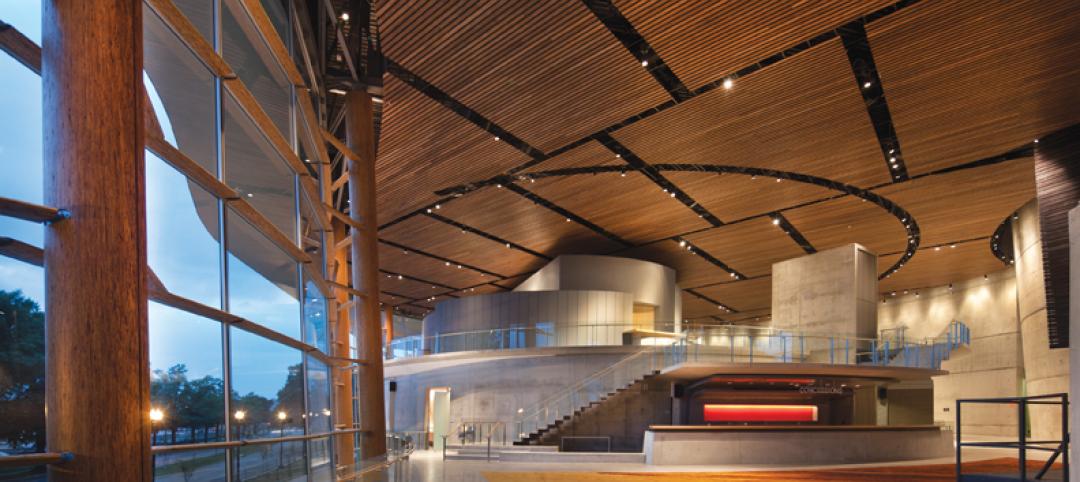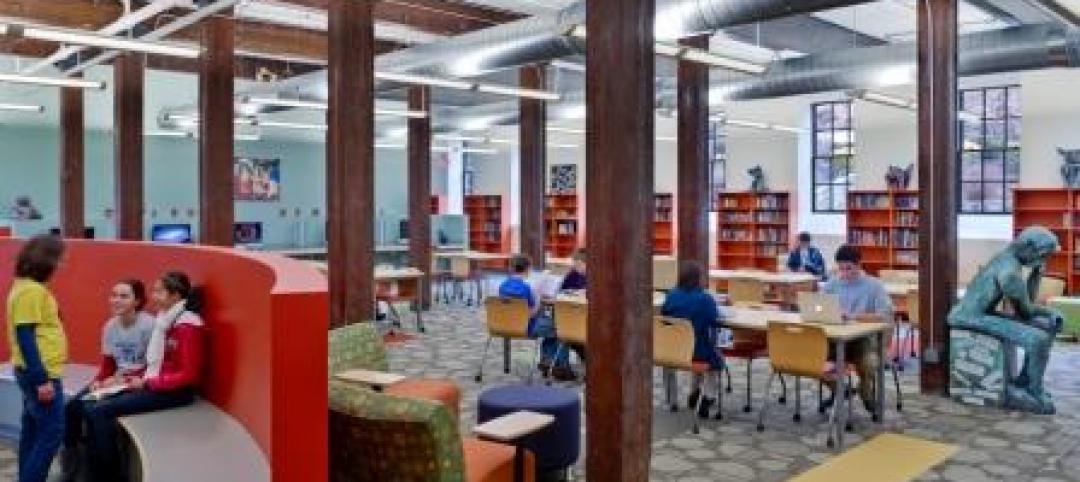The butterfly-shaped facility that is the new Rush University Medical Center (RUMC) sits quietly on the Near West Side of Chicago awaiting the official opening of its doors this month. The RUMC facility and its staff are preparing to handle any type of pandemic or chemical, biological, or radiological (CBR) disaster that might hit Chicago.
At a cost of $654 million, the 14-story, 830,000-sf medical center, designed by a Perkins+Will team led by design principal Ralph Johnson, FAIA, LEED AP, is distinguished in its ability to handle disasters.
If such an event were to hit the Chicago area, the emergency response center could offer an unprecedented level of readiness for a mass outbreak of infectious disease, bioterrorist attack, or hazmat incident.
“This is the nation’s first facility designed to provide care for patients involved in chemical, biological, and radiological disasters,” says Dr. Dino Rumoro, RUMC’s chairman of emergency medicine. “We have to be ready for any type of disaster that can hit the city of Chicago.”
The 40,000-sf emergency room includes:
- 60 individual treatment bays that can accommodate up to two patients per bay, doubling the normal patient load
- The ability to control airflow to seal off contagions in parts of the hospital
- Ambulance bays that can be converted into decontamination centers, so that CBR victims could be sprayed down in large groups
Special equipment and a flexible infrastructure allow RUMC to accommodate surge capacity to treat mass casualties beyond the ER. Pillars in the main lobby are equipped with hidden panels that provide access to oxygen and other clinical gases, allowing RUMC to accommodate even more beds in a disaster scenario.
The floors above the emergency room are devoted to the interventional platform, where diagnostic testing, surgical, and interventional services and recovery are located within a short distance of each other. This results in enhanced collaboration between medical specialists, patients, and families. A total of 42 procedure rooms with enlarged operating rooms provide the latest surgical technology.
The new hospital adds 304 individual adult and critical beds on its top five floors, increasing the total number of beds across existing and new facilities to 664, making RUMC one of the largest hospitals in the area.
The hospital is awaiting LEED Gold certification. In addition to using recycled construction materials and considerable water- and energy-saving measures, the hospital has three green roofs—one atop the main tower, another on the ninth floor open to staff, and a third atop the entry pavilion. BD+C
Related Stories
| Feb 1, 2012
‘Augmented reality’ comes to the job site
A new software tool derived from virtual reality is helping Building Teams use the power of BIM models more effectively.
| Feb 1, 2012
New ways to work with wood
New products like cross-laminated timber are spurring interest in wood as a structural material.
| Feb 1, 2012
Blackney Hayes designs school for students with learning differences
The 63,500 sf building allows AIM to consolidate its previous two locations under one roof, with room to expand in the future.
| Feb 1, 2012
Two new research buildings dedicated at the University of South Carolina
The two buildings add 208,000 square feet of collaborative research space to the campus.
| Feb 1, 2012
List of Top 10 States for LEED Green Buildings released?
USGBC releases list of top U.S. states for LEED-certified projects in 2011.
| Feb 1, 2012
ULI and Greenprint Foundation create ULI Greenprint Center for Building Performance
Member-to-member information exchange measures energy use, carbon footprint of commercial portfolios.
| Feb 1, 2012
AEC mergers and acquisitions up in 2011, expected to surge in 2012
Morrissey Goodale tracked 171 domestic M&A deals, representing a 12.5% increase over 2010 and a return to levels not seen since 2007.
| Jan 31, 2012
AIA CONTINUING EDUCATION: Reroofing primer, in-depth advice from the experts
Earn 1.0 AIA/CES learning units by studying this article and successfully completing the online exam.
| Jan 31, 2012
28th Annual Reconstruction Awards: Modern day reconstruction plays out
A savvy Building Team reconstructs a Boston landmark into a multiuse masterpiece for Suffolk University.
| Jan 31, 2012
Chapman Construction/Design: ‘Sustainability is part of everything we do’
Chapman Construction/Design builds a working culture around sustainability—for its clients, and for its employees.
















