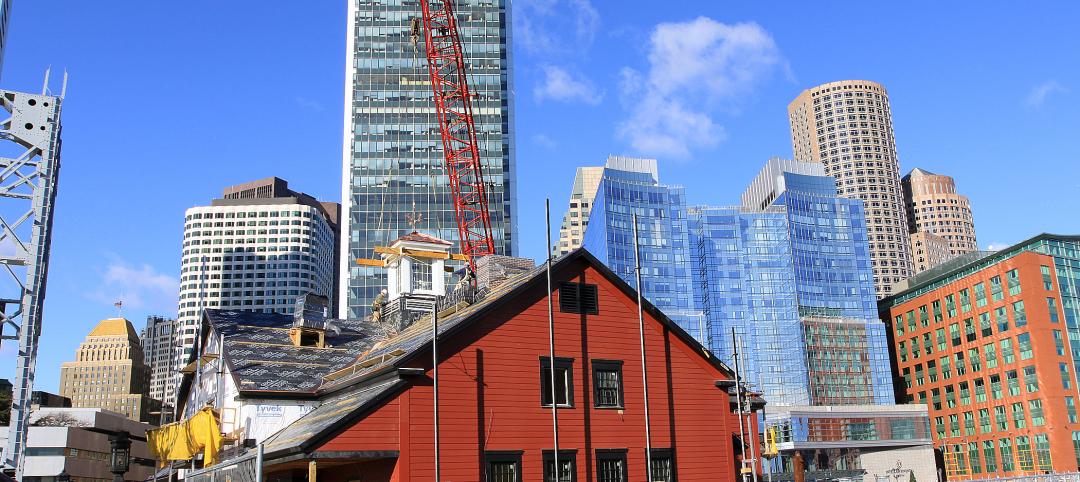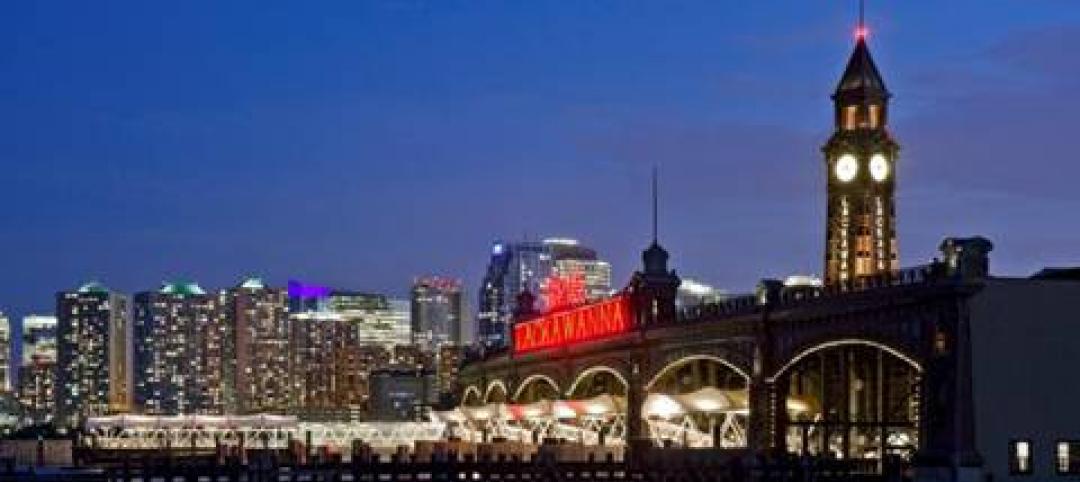McKenzie, a boutique design, build, and custom fabrication firm recently completed the renovation of the two-story, 3,700-sf New Providence Lodge building in the Overtown neighborhood of Miami.
The building, which once housed a Freemason chapter during the Jim Crow era, is now the Tribe Urban Innovation Lab and Cowork, a multi-use, co-working space with a maker lab, classrooms, and collaborative event and hangout spaces. The idea is for the new space to primarily serve local, African-American youth.
 Photo: Catalina Ayubi.
Photo: Catalina Ayubi.
Many of the building’s original features were preserved, such as the original wood ceiling and steel beams. These restored historical elements add a visual contrast to the collaborative workspace’s clean and modern finishes.
 Photo: Catalina Ayubi.
Photo: Catalina Ayubi.
Tribe comprises seven offices, several conference rooms, classrooms, a library, a common area, and a kitchen. Additionally, Tribe will house Code Fever and BlackTech Week, two nonprofit organizations that help build and diversify startup ecosystems and support African-American entrepreneurs.
Tribe is set to open at the end of January.
 Photo: Catalina Ayubi.
Photo: Catalina Ayubi.
Related Stories
| Dec 27, 2011
Ground broken for adaptive reuse project
Located on the Garden State Parkway, the master-planned project initially includes the conversion of a 114-year-old, 365,000-square-foot, six-story warehouse building into 361 loft-style apartments, and the creation of a three-level parking facility.
| Dec 27, 2011
Suffolk Construction celebrates raising of Boston Tea Party Ships & Museum cupola
Topping off ceremony held on 238th Anniversary of Boston Tea Party.
| Dec 21, 2011
Hoboken Terminal restoration complete
Restoration of ferry slips, expanded service to benefit commuters.
| Dec 20, 2011
Aragon Construction leading build-out of foursquare office
The modern, minimalist build-out will have elements of the foursquare “badges” in different aspects of the space, using glass, steel, and vibrantly painted gypsum board.
| Dec 19, 2011
HGA renovates Rowing Center at Cornell University
Renovation provides state-of-the-art waterfront facility.
| Dec 19, 2011
Summit Design+Build selected as GC for Chicago recon project
The 130,000 square foot building is being completely renovated.
| Dec 12, 2011
Skanska to expand and renovate hospital in Georgia for $103 Million
The expansion includes a four-story, 17,500 square meters clinical services building and a five-story, 15,700 square meters, medical office building. Skanska will also renovate the main hospital.














