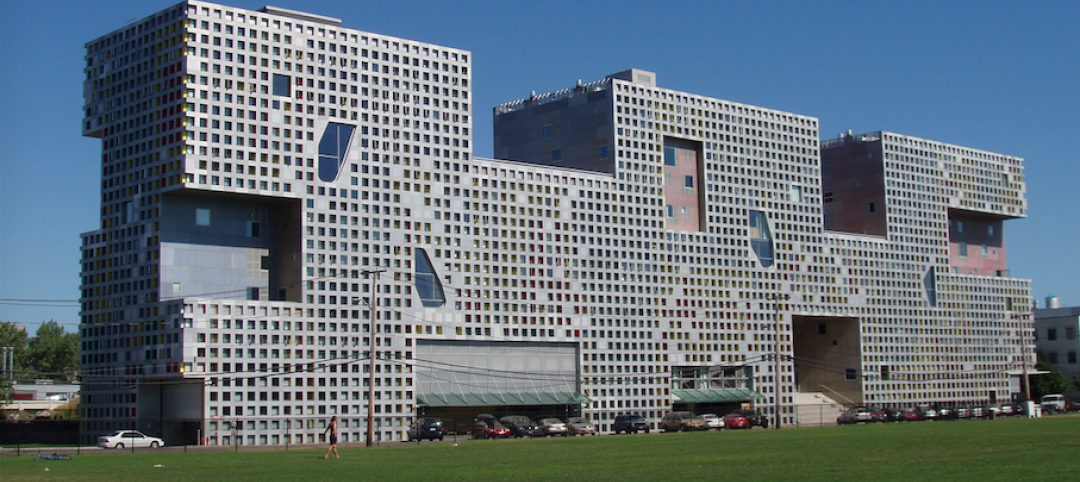The University of Houston has opened its Tilman J. Fertitta Family College of Medicine, one of the first new medical schools in Houston in nearly 50 years.
Over a 16-month period, a Building Team led by architect of record and engineer PageSoutherlandPage, designer The S/L/A/M Collective, and general contractor Vaughn Construction collaborated on this $90 million project, which now serves nearly 500 medical students. The three-story, 128,400-sf College sits on 43 acres of the university’s campus, and is the first building designed for the university’s new medical district.
This is also the first LEED Gold building on the university’s campus. Energy performance is optimized through features that reduce indoor water use, energy demand responsiveness, passive daylighting and more. Others include healthy materials selection, including the use of oak boards reclaimed from the site itself. The project includes its own 6,300-sf central utility plant.
Multi-floor Learning

Among the College of Medicine’s features is a Sky Box Lecture Hall on the second floor with a 128-seat capacity, and four seminar rooms that can accommodate another 50 people for presentations. Also on the second floor is a simulation center, made up of clinical skills exam rooms and simulated hospital rooms. One of the three Sim Flex Labs supplies acute simulations such as trauma, operating, and intensive care scenarios.
On the first floor, an Active Learning Classroom and Wellness Studio open the building to the public, where students can host community events and gain valuable hands-on interaction.
The College is named after the family of Tilman J. Fertitta, the businessman who owns the Houston Rockets NBA team, casinos that include The Golden Nugget, and is chairman of the University of Houston’s Board of Regents.
In a letter to faculty and staff, the College’s Founding Dean Stephen Spann, who is the university’s Vice President for Medical Affairs, stated that the university is taking “a bold and fresh new approach to medical education” by focusing on a key contributor to poor health: a shortage in primary care doctors. The College’s mission is to train doctors to prevent and improve poor health, not just treat it, and to help eliminate healthcare disparities in urban and rural areas.
The university estimates that in the medical college’s first decade of operations, it will return $4.13 for every dollar spent on it, and add $376.6 million in total revenue to greater Houston.
Related Stories
Game Changers | Jan 12, 2018
‘Kit of parts’ anchors university’s remake
Sasaki designs interchangeable spaces to support a major educational shift at Mexico’s largest university system.
Education Facilities | Jan 8, 2018
Three former school buildings are repurposed to create mini-campus for teacher education
The $25.3 million project is currently under construction on the Winona State University campus.
Healthcare Facilities | Jan 6, 2018
A new precision dental center embodies Columbia University’s latest direction for oral medicine education
The facility, which nests at “the core” of the university’s Medical Center, relies heavily on technology and big data.
Big Data | Jan 5, 2018
In the age of data-driven design, has POE’s time finally come?
At a time when research- and data-based methods are playing a larger role in architecture, there remains a surprisingly scant amount of post-occupancy research. But that’s starting to change.
Mixed-Use | Jan 5, 2018
USC Village is the largest development in the history of the University of Southern California
USC Village comprises six buildings and 1.25 million sf.
Adaptive Reuse | Jan 4, 2018
Student housing development on Chapman University campus includes adaptive reuse of 1918 packing house
The Packing House was originally built for the Santiago Orange Growers Association.
University Buildings | Dec 20, 2017
New residence hall to house 500 students at Duke University
The project was designed by William Rawn Architects and will be built by Skanska.
University Buildings | Dec 5, 2017
UCLA’s Hedrick Study combines a library, lounge, and dining hall
Johnson Favaro designed the space.
University Buildings | Dec 4, 2017
The University of Nebraska’s new College of Business building highlights entrepreneur alumni and corporate leaders
Numerous storytelling spaces and displays are located throughout the building.
Wood | Nov 30, 2017
The first large-scale mass timber residence hall in the U.S. is under construction at the University of Arkansas
Leers Weinzapfel Associates, Modus Studio, Mackey Mitchell Architects, and OLIN collaborated on the design.

















