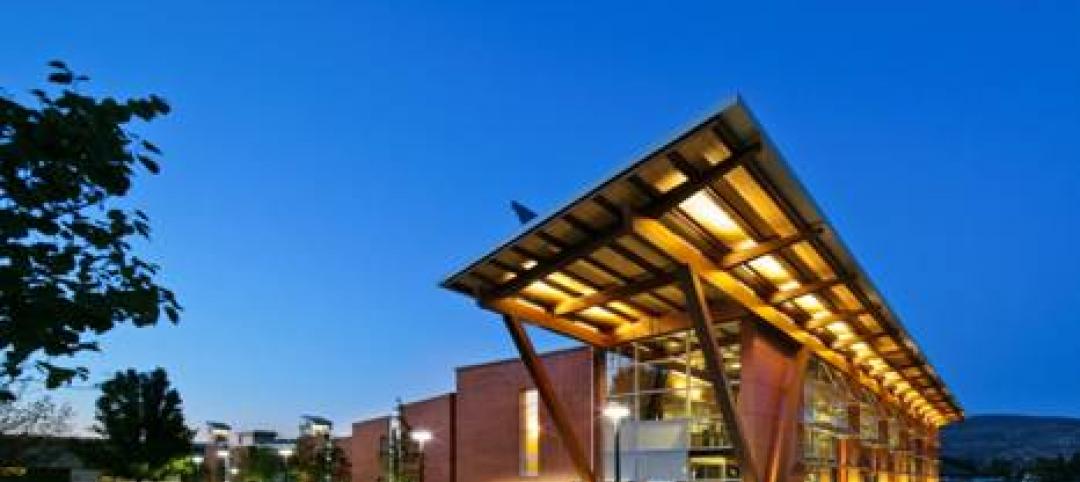The University of Houston has opened its Tilman J. Fertitta Family College of Medicine, one of the first new medical schools in Houston in nearly 50 years.
Over a 16-month period, a Building Team led by architect of record and engineer PageSoutherlandPage, designer The S/L/A/M Collective, and general contractor Vaughn Construction collaborated on this $90 million project, which now serves nearly 500 medical students. The three-story, 128,400-sf College sits on 43 acres of the university’s campus, and is the first building designed for the university’s new medical district.
This is also the first LEED Gold building on the university’s campus. Energy performance is optimized through features that reduce indoor water use, energy demand responsiveness, passive daylighting and more. Others include healthy materials selection, including the use of oak boards reclaimed from the site itself. The project includes its own 6,300-sf central utility plant.
Multi-floor Learning

Among the College of Medicine’s features is a Sky Box Lecture Hall on the second floor with a 128-seat capacity, and four seminar rooms that can accommodate another 50 people for presentations. Also on the second floor is a simulation center, made up of clinical skills exam rooms and simulated hospital rooms. One of the three Sim Flex Labs supplies acute simulations such as trauma, operating, and intensive care scenarios.
On the first floor, an Active Learning Classroom and Wellness Studio open the building to the public, where students can host community events and gain valuable hands-on interaction.
The College is named after the family of Tilman J. Fertitta, the businessman who owns the Houston Rockets NBA team, casinos that include The Golden Nugget, and is chairman of the University of Houston’s Board of Regents.
In a letter to faculty and staff, the College’s Founding Dean Stephen Spann, who is the university’s Vice President for Medical Affairs, stated that the university is taking “a bold and fresh new approach to medical education” by focusing on a key contributor to poor health: a shortage in primary care doctors. The College’s mission is to train doctors to prevent and improve poor health, not just treat it, and to help eliminate healthcare disparities in urban and rural areas.
The university estimates that in the medical college’s first decade of operations, it will return $4.13 for every dollar spent on it, and add $376.6 million in total revenue to greater Houston.
Related Stories
| Oct 17, 2011
Clery Act report reveals community colleges lacking integrated mass notification systems
“Detailed Analysis of U.S. College and University Annual Clery Act Reports” study now available.
| Oct 14, 2011
University of New Mexico Science & Math Learning Center attains LEED for Schools Gold
Van H. Gilbert architects enhances sustainability credentials.
| Oct 12, 2011
Bulley & Andrews celebrates 120 years of construction
The family-owned and operated general contractor attributes this significant milestone to the strong foundation built decades ago on honesty, integrity, and service in construction.
| Sep 30, 2011
Design your own floor program
Program allows users to choose from a variety of flooring and line accent colors to create unique floor designs to complement any athletic facility.
| Sep 23, 2011
Okanagan College sets sights on Living Buildings Challenge
The Living Building Challenge requires projects to meet a stringent list of qualifications, including net-zero energy and water consumption, and address critical environmental, social and economic factors.
| Sep 14, 2011
Research shows large gap in safety focus
82% of public, private and 2-year specialized colleges and universities believe they are not very effective at managing safe and secure openings or identities.
| Sep 7, 2011
KSS Architects wins AIA NJ design award
The project was one of three to win the award in the category of Architectural/Non-Residential.
| May 18, 2011
Major Trends in University Residence Halls
They’re not ‘dorms’ anymore. Today’s collegiate housing facilities are lively, state-of-the-art, and green—and a growing sector for Building Teams to explore.
| May 18, 2011
Raphael Viñoly’s serpentine-shaped building snakes up San Francisco hillside
The hillside location for the Ray and Dagmar Dolby Regeneration Medicine building at the University of California, San Francisco, presented a challenge to the Building Team of Raphael Viñoly, SmithGroup, DPR Construction, and Forell/Elsesser Engineers. The 660-foot-long serpentine-shaped building sits on a structural framework 40 to 70 feet off the ground to accommodate the hillside’s steep 60-degree slope.
















