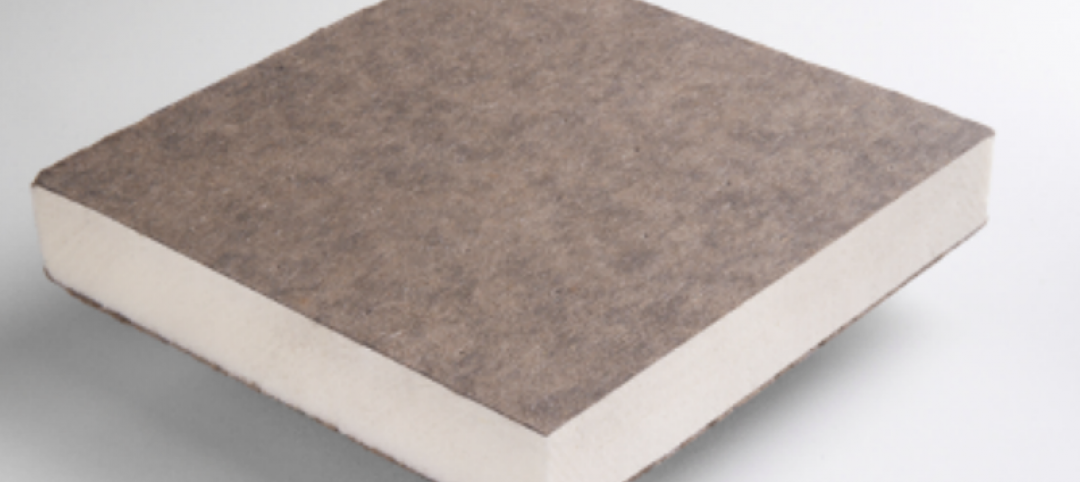The American Institute of Steel Construction (AISC) has released the first-ever set of U.S. recommendations for hybrid steel frames with mass timber floors, according to a news release.
Design Guide 37: Hybrid Steel Frames with Wood Floors, written by Arup, encourages the use of mass timber floor systems in construction, “an underused yet important material to reduce the amount of carbon-intensive concrete in a structure,” the release says. The guide provides a comprehensive context for this new building typology, detailing strategies from the perspective of multiple disciplines.
By facilitating this new generation of sustainable buildings, the guide will help accelerate the use of hybrid timber and steel in multistory residential and commercial construction. Mass timber is lightweight, and steel provides strength to structures and may better meet buildings’ vibration and span requirements.
Hybrid steel-frame buildings with mass timber floor panels allow for longer beam spans and reduced column size than comparable mass-timber post and beam construction, making it an attractive option for market-driven spaces such as office buildings. Cross-laminated timber (CLT) flooring can take the place of carbon-intensive concrete slabs and may be left exposed in places, such as at soffits, eliminating the need for additional architectural finishes and allowing for the showcasing of the structural aesthetics of both steel and mass timber.
“Mass timber and steel hybrid systems have tremendous potential to advance the building industry’s sustainability goals and reduce global emissions,” said Michelle Roelofs, associate principal at Arup. “Illuminating pathways for this hybrid topology will help accelerate the use of timber in place of more carbon-intensive materials.”
Related Stories
Codes and Standards | Dec 28, 2020
Dept. of Energy offers Better Buildings Field Validation Results Hub
One-stop-shop for information associated with technology validations in buildings.
Codes and Standards | Dec 28, 2020
2021 Defense Authorization Act includes mass timber provision
Directs defense, agriculture secretaries to review potential for wood frame construction on defense building projects.
Codes and Standards | Dec 28, 2020
New York City proposal would require rainwater detention tanks for new development
Rule would apply to projects on lots sized 20,000 sf or larger.
Codes and Standards | Dec 17, 2020
Energy efficiency as a service gaining ground as financing approach for adopting innovations
Building owners can invest in new technology with no upfront cost.
Codes and Standards | Dec 16, 2020
Resources available to address Legionella threat
Buildings reopened after extended pandemic closure are at risk.
Codes and Standards | Dec 16, 2020
New Specifications for Concrete Construction reference manual released
Scope expanded to include shotcrete, internal curing, mineral fillers, and recycled concrete aggregates.
Codes and Standards | Dec 15, 2020
Despite COVID-19 population flight, don’t write off big cities yet
Lure of urban life and jobs may draw people back after pandemic subsides.
Codes and Standards | Dec 10, 2020
Test method for vertical fenestration installation procedures updated
FGIA issues first update for document created in 2005.
Codes and Standards | Dec 10, 2020
Updated EPDs for Polyiso Roof and Wall Insulation; EPD for Polyiso High-Density Cover Boards published
Cover Boards EPD is an industry first.
Codes and Standards | Dec 9, 2020
Newly formed Rainscreen Association aims to be recognized authority on rainscreen assemblies
Will address innovations in material performance and building designs.

















