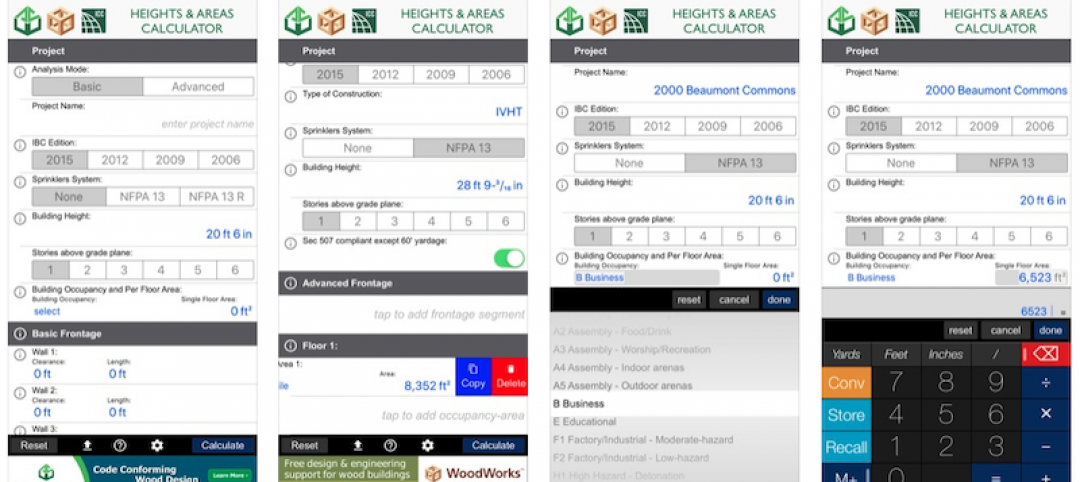The American Institute of Steel Construction (AISC) has released the first-ever set of U.S. recommendations for hybrid steel frames with mass timber floors, according to a news release.
Design Guide 37: Hybrid Steel Frames with Wood Floors, written by Arup, encourages the use of mass timber floor systems in construction, “an underused yet important material to reduce the amount of carbon-intensive concrete in a structure,” the release says. The guide provides a comprehensive context for this new building typology, detailing strategies from the perspective of multiple disciplines.
By facilitating this new generation of sustainable buildings, the guide will help accelerate the use of hybrid timber and steel in multistory residential and commercial construction. Mass timber is lightweight, and steel provides strength to structures and may better meet buildings’ vibration and span requirements.
Hybrid steel-frame buildings with mass timber floor panels allow for longer beam spans and reduced column size than comparable mass-timber post and beam construction, making it an attractive option for market-driven spaces such as office buildings. Cross-laminated timber (CLT) flooring can take the place of carbon-intensive concrete slabs and may be left exposed in places, such as at soffits, eliminating the need for additional architectural finishes and allowing for the showcasing of the structural aesthetics of both steel and mass timber.
“Mass timber and steel hybrid systems have tremendous potential to advance the building industry’s sustainability goals and reduce global emissions,” said Michelle Roelofs, associate principal at Arup. “Illuminating pathways for this hybrid topology will help accelerate the use of timber in place of more carbon-intensive materials.”
Related Stories
Codes and Standards | Sep 17, 2019
California will enact rent cap bill limiting rent increases to 5% plus inflation
Applies to apartments built at least 15 years ago.
Codes and Standards | Sep 17, 2019
Zero energy buildings can be constructed with no added upfront cost
ROI can be realized in as little as one year.
Codes and Standards | Sep 13, 2019
Researchers use U. of Arkansas buildings as testbed for CLT panels
Investigation could influence future use of the materials.
Codes and Standards | Sep 13, 2019
At least 30 U.S. cities have adopted stricter building energy codes since 2017
Some followed their states in implementing more robust standards.
Codes and Standards | Sep 12, 2019
Illinois law sets maximum retainage on private projects
The change is expected to give contractors bigger checks earlier in project timeline.
Codes and Standards | Sep 10, 2019
Retreat may be the best option for some coastal communities in face of sea level rise
A new study makes the case for relocating in a "strategic, managed" manner.
Codes and Standards | Sep 9, 2019
Free app calculates maximum allowable heights and areas for buildings
A free app that calculates the maximum allowable heights and areas for buildings of various occupancy classifications and types of construction has been released.
Codes and Standards | Sep 6, 2019
Standard for assessing frame deflection using one component polyurethane foams updated
The standard offers guidance when installing fenestration products.
Codes and Standards | Aug 29, 2019
The high cost of gridlock: $166 billion per year
Growing economy means more jobs, more cars, more hours stuck in traffic.
Codes and Standards | Aug 29, 2019
Industry leaders ask for government help as trades shortage worsens
AGC asks for more funding for education and increased immigration to fill gaps.

















