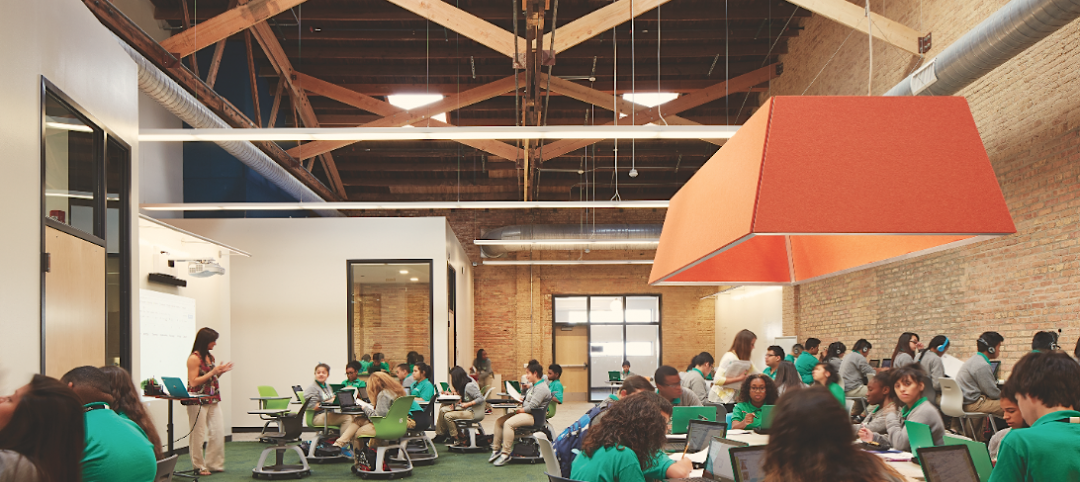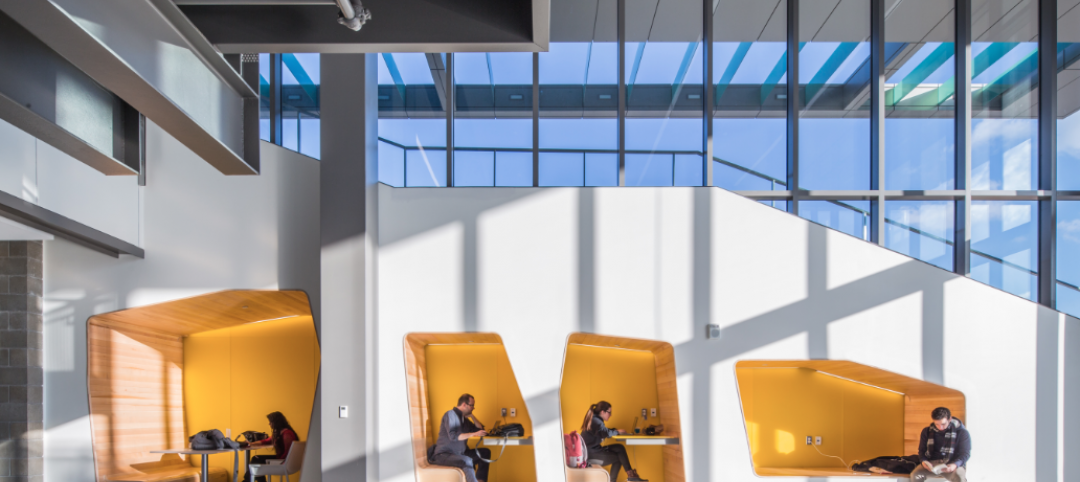The new Digital Learning Commons at the Rutgers University Archibald S. Alexander Library provides students in over 16 courses of study and four professional schools with spacious collaborative and study space. Designed by Spiezle Architectural Group, Inc., the commons is part of the oldest and largest of the New Brunswick campus libraries.
The library is the main social sciences and humanities center of study and is also home to Special Collections, University Archives, and the East Asian Library. With full accessibility, the library’s modernization project includes an open concept approach providing a welcoming atmosphere and spacious areas for group meetings, research, project development, and study sessions.
The color palette highlights the open concept design with bright tones that complement the natural light streaming in from windows. The redesign also incorporates adaptable furniture, sound barriers, and a variety of seating zones designated for either silent study or active task work.
“Our design vision focused on creating an open and inviting environment that integrated a variety of technology and services, while at the same time capitalizing on the existing physical qualities of the space—which included high ceilings, dynamic views, and natural light,” said John Wright, principal, Higher Education at Spiezle, in a news release. “Improving the student experience was at the forefront of every decision. Now more than ever, it is crucial to create responsive and adaptable learning spaces, focused on student and faculty wellbeing, that support and promote the diverse offerings that truly define the Rutgers experience.”
“The Digital Learning Commons have already become a feature destination standout on the College Avenue campus, and will inspire social and educational advancement for decades to come,” Wright added.
Building Team:
Owner and/or developer: Rutgers, the State University of New Jersey
Design architect: Spiezle Architectural Group, Inc.
Architect of record: Spiezle Architectural Group, Inc.
MEP engineer: Schiller and Hersh Associates
Structural engineer: Harrison-Hamnett, PC
General contractor/construction manager: Unity Construction Services


Related Stories
K-12 Schools | Feb 4, 2016
Grimshaw and BVN design 14-story public school in Australia
The design of the high-rise is based on the template of Schools-within-Schools (SWIS), a system that de-emphasizes age groups.
| Jan 14, 2016
How to succeed with EIFS: exterior insulation and finish systems
This AIA CES Discovery course discusses the six elements of an EIFS wall assembly; common EIFS failures and how to prevent them; and EIFS and sustainability.
Giants 400 | Sep 30, 2015
SCIENCE + TECHNOLOGY SECTOR GIANTS: HDR, Jensen Hughes, Skanska top S+T firm rankings
BD+C's rankings of the nation's largest S+T sector design and construction firms, as reported in the 2015 Giants 300 Report.
University Buildings | Sep 21, 2015
6 lessons in campus planning
For campus planning, focus typically falls on repairing the bricks and mortar without consideration of program priorities. Gensler's Pamela Delphenich offers helpful tips and advice.
Designers | Sep 21, 2015
Can STEAM power the disruptive change needed in education?
Companies need entrepreneurial and creative workers that possess critical thinking skills that allow them to function in collaborative teams. STEAM (science, technology, engineering, arts, and mathematics) education might be the solution.
Education Facilities | Sep 14, 2015
Gehry unveils plan for Children's Institute, Inc. campus in LA
The new facility, which will have rooms for counseling, afterschool activities, and youth programs, will allow CII to expand its services to 5,000 local children and families.
School Construction | Sep 11, 2015
California Legislature expands design-build for schools
Also okays design-build for public works projects over $1 million
Mixed-Use | Aug 26, 2015
Innovation districts + tech clusters: How the ‘open innovation’ era is revitalizing urban cores
In the race for highly coveted tech companies and startups, cities, institutions, and developers are teaming to form innovation hot pockets.
Giants 400 | Aug 7, 2015
K-12 SCHOOL SECTOR GIANTS: To succeed, school design must replicate real-world environments
Whether new or reconstructed, schools must meet new demands that emanate from the real world and rapidly adapt to different instructional and learning modes, according to BD+C's 2015 Giants 300 report.
Giants 400 | Aug 7, 2015
UNIVERSITY SECTOR GIANTS: Collaboration, creativity, technology—hallmarks of today’s campus facilities
At a time when competition for the cream of the student/faculty crop is intensifying, colleges and universities must recognize that students and parents are coming to expect an education environment that foments collaboration, according to BD+C's 2015 Giants 300 report.

















