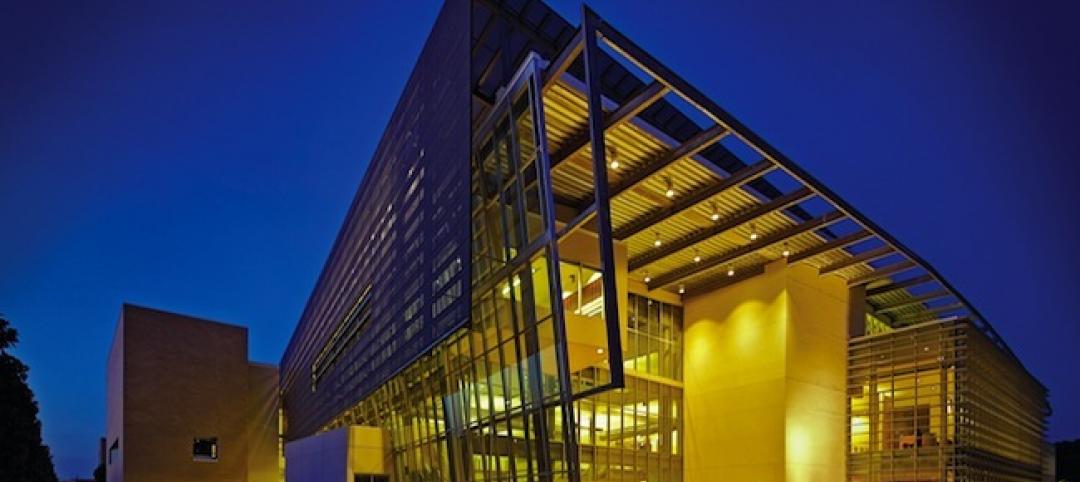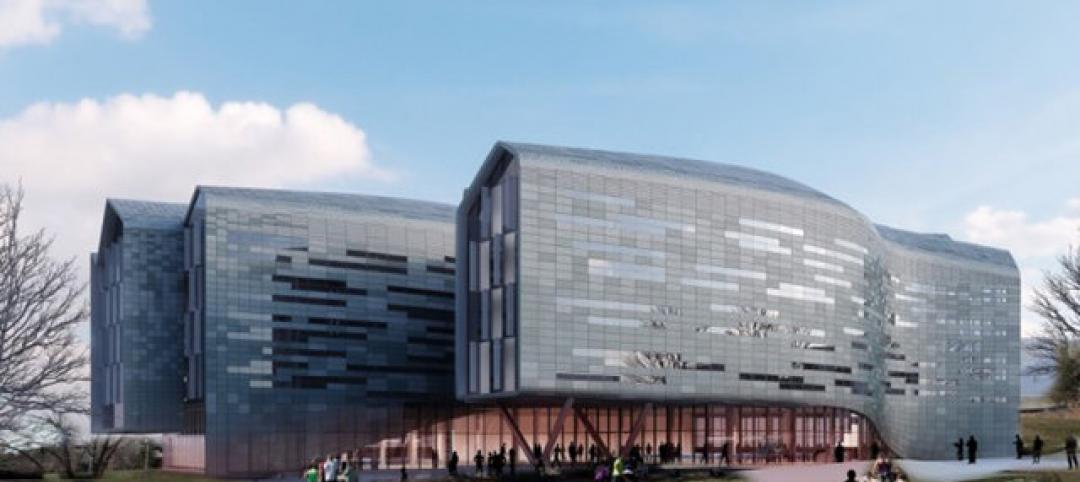The new Digital Learning Commons at the Rutgers University Archibald S. Alexander Library provides students in over 16 courses of study and four professional schools with spacious collaborative and study space. Designed by Spiezle Architectural Group, Inc., the commons is part of the oldest and largest of the New Brunswick campus libraries.
The library is the main social sciences and humanities center of study and is also home to Special Collections, University Archives, and the East Asian Library. With full accessibility, the library’s modernization project includes an open concept approach providing a welcoming atmosphere and spacious areas for group meetings, research, project development, and study sessions.
The color palette highlights the open concept design with bright tones that complement the natural light streaming in from windows. The redesign also incorporates adaptable furniture, sound barriers, and a variety of seating zones designated for either silent study or active task work.
“Our design vision focused on creating an open and inviting environment that integrated a variety of technology and services, while at the same time capitalizing on the existing physical qualities of the space—which included high ceilings, dynamic views, and natural light,” said John Wright, principal, Higher Education at Spiezle, in a news release. “Improving the student experience was at the forefront of every decision. Now more than ever, it is crucial to create responsive and adaptable learning spaces, focused on student and faculty wellbeing, that support and promote the diverse offerings that truly define the Rutgers experience.”
“The Digital Learning Commons have already become a feature destination standout on the College Avenue campus, and will inspire social and educational advancement for decades to come,” Wright added.
Building Team:
Owner and/or developer: Rutgers, the State University of New Jersey
Design architect: Spiezle Architectural Group, Inc.
Architect of record: Spiezle Architectural Group, Inc.
MEP engineer: Schiller and Hersh Associates
Structural engineer: Harrison-Hamnett, PC
General contractor/construction manager: Unity Construction Services


Related Stories
| May 13, 2014
19 industry groups team to promote resilient planning and building materials
The industry associations, with more than 700,000 members generating almost $1 trillion in GDP, have issued a joint statement on resilience, pushing design and building solutions for disaster mitigation.
| May 11, 2014
Final call for entries: 2014 Giants 300 survey
BD+C's 2014 Giants 300 survey forms are due Wednesday, May 21. Survey results will be published in our July 2014 issue. The annual Giants 300 Report ranks the top AEC firms in commercial construction, by revenue.
| May 10, 2014
How your firm can gain an edge on university projects
Top administrators from five major universities describe how they are optimizing value on capital expenditures, financing, and design trends—and how their AEC partners can better serve them and other academic clients.
| May 9, 2014
5 trends transforming higher education
Performance-based funding models and the adoption of advanced technologies like augmented reality for teaching are just a few of the predictions offered by CannonDesign's higher education sector leader, Brad Lukanic.
| May 1, 2014
First look: Cal State San Marcos's posh student union complex
The new 89,000-sf University Student Union at CSUSM features a massive, open-air amphitheater, student activity center with a game lounge, rooftop garden and patio, and ballroom space.
| Apr 29, 2014
USGBC launches real-time green building data dashboard
The online data visualization resource highlights green building data for each state and Washington, D.C.
Smart Buildings | Apr 28, 2014
Cities Alive: Arup report examines latest trends in urban green spaces
From vertical farming to glowing trees (yes, glowing trees), Arup engineers imagine the future of green infrastructure in cities across the world.
Sponsored | | Apr 23, 2014
Ridgewood High satisfies privacy, daylight and code requirements with fire rated glass
For a recent renovation of a stairwell and exit corridors at Ridgewood High School in Norridge, Ill., the design team specified SuperLite II-XL 60 in GPX Framing for its optical clarity, storefront-like appearance, and high STC ratings.
| Apr 16, 2014
Upgrading windows: repair, refurbish, or retrofit [AIA course]
Building Teams must focus on a number of key decisions in order to arrive at the optimal solution: repair the windows in place, remove and refurbish them, or opt for full replacement.
| Apr 9, 2014
Steel decks: 11 tips for their proper use | BD+C
Building Teams have been using steel decks with proven success for 75 years. Building Design+Construction consulted with technical experts from the Steel Deck Institute and the deck manufacturing industry for their advice on how best to use steel decking.
















