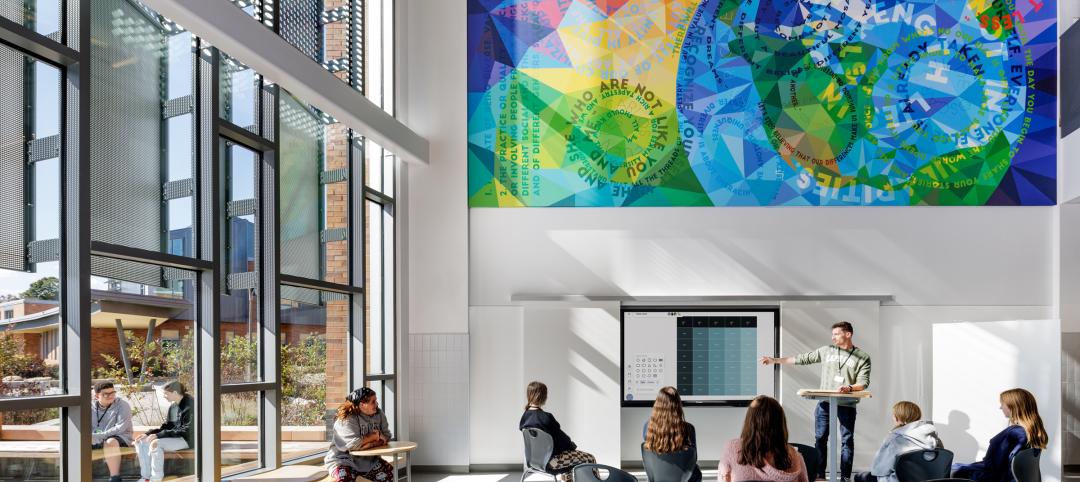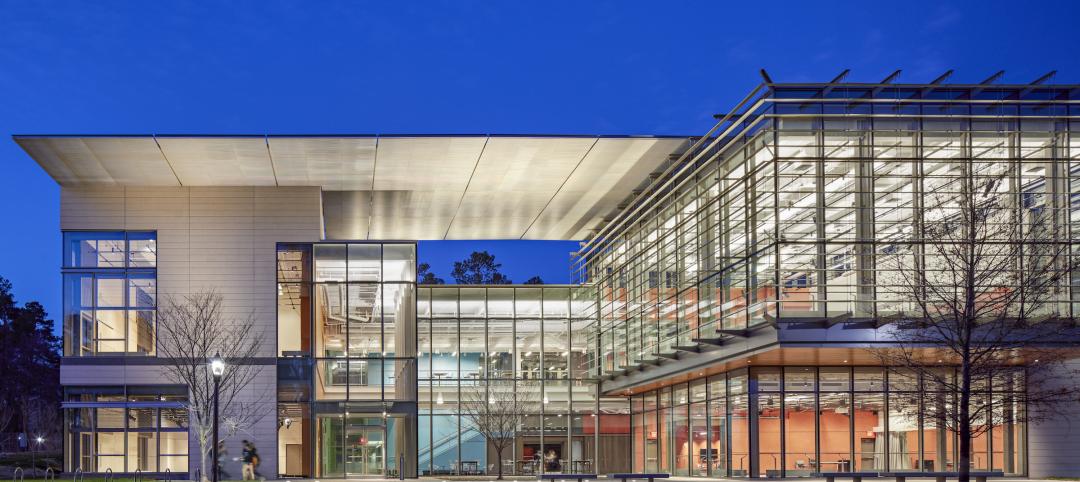Portals to other worlds typically come in inconspicuous packages: closets, cupboards, overgrown gates, or train station lockers. The key is making the ordinary become extraordinary, and that is how Studio Weave approached the Belvue School’s new woodlands classrooms project.
Belvue School, a secondary school in Northolt, England for boys and girls between the ages of 11 and 19 with moderate to severe learning difficulties, enlisted the help of Studio Weave to design the unique classroom facility that sits adjacent to a woodland. The facility is separate from the main school building and incorporates the woodland into the design.
 Courtesy of Belvue School.
Courtesy of Belvue School.
The classrooms needed to provide two distinct types of learning environments: a calm, informal teaching space, and a separate space for a student-run school café. The boundary between the playground and the woods creates a threshold of sorts that symbolizes the entrance to another world. The design team referenced the gate to the secret garden and the cupboard to Narnia and the woodland classrooms were designed to act as a gatehouse between our world and one beyond.
Story writing workshops with the students were used in the design process to create a collective narrative for the woodland and to identify how the gatehouse could interact with it.
 Courtesy of Belvue School.
Courtesy of Belvue School.
The new facility features amenities like the “Cosy Lounge,” a space designed to be used for teaching and engaging with the woodland. It offers a connection to wildlife that many students don’t otherwise have access to. Another feature, the “Sociable Kitchen,” includes a café with a food preparation area and dining for small groups of staff and students.
See Also: Child-specific mental health center features design elements to support healing
The building’s concave roofs create a more intimate scale upon entering the classrooms that opens up as one moves towards the center. The curved soffit enables light from the roof light to spill across the entire surface and naturally light the room. The stack effect created by the roof allows for the spaces to be entirely naturally ventilated.
 Courtesy of Belvue School.
Courtesy of Belvue School.
 Courtesy of Belvue School.
Courtesy of Belvue School.
Related Stories
Giants 400 | Oct 30, 2023
Top 80 K-12 School Engineering Firms for 2023
AECOM, CMTA, Jacobs, WSP, and IMEG head BD+C's ranking of the nation's largest K-12 school building engineering and engineering/architecture (EA) firms for 2023, as reported in Building Design+Construction's 2023 Giants 400 Report.
Higher Education | Oct 10, 2023
Tracking the carbon footprint of higher education campuses in the era of online learning
With more effective use of their facilities, streamlining of administration, and thoughtful adoption of high-quality online learning, colleges and universities can raise enrollment by at least 30%, reducing their carbon footprint per student by 11% and lowering their cost per student by 15% with the same level of instruction and better student support.
Giants 400 | Sep 28, 2023
Top 80 University Building Engineering Firms for 2023
AECOM, Jacobs, BR+A, and Salas O'Brien head BD+C's ranking of the nation's largest university sector engineering and engineering/architecture (EA) firms for 2023, as reported in Building Design+Construction's 2023 Giants 400 Report. Note: This ranking includes revenue for all university/college-related buildings except student residence halls, sports/recreation facilities, laboratories, S+T-related buildings, parking facilities, and performing arts centers (revenue for those buildings are reported in their respective Giants 400 ranking).
Giants 400 | Sep 28, 2023
Top 100 University Building Construction Firms for 2023
Turner Construction, Whiting-Turner Contracting Co., STO Building Group, Suffolk Construction, and Skanska USA top BD+C's ranking of the nation's largest university sector contractors and construction management firms for 2023, as reported in Building Design+Construction's 2023 Giants 400 Report. Note: This ranking includes revenue for all university/college-related buildings except student residence halls, sports/recreation facilities, laboratories, S+T-related buildings, parking facilities, and performing arts centers (revenue for those buildings are reported in their respective Giants 400 ranking).
University Buildings | Sep 27, 2023
Top 170 University Building Architecture Firms for 2023
Gensler, CannonDesign, Page Southerland Page, SmithGroup, and Ayers Saint Gross top the ranking of the nation's largest university sector architecture and architecture/engineering (AE) firms, as reported in Building Design+Construction's 2023 Giants 400 Report.
K-12 Schools | Sep 5, 2023
CHPS launches program to develop best practices for K-12 school modernizations
The non-profit Collaborative for High Performance Schools (CHPS) recently launched an effort to develop industry-backed best practices for school modernization projects. The Minor Renovations Program aims to fill a void of guiding criteria for school districts to use to ensure improvements meet a high-performance threshold.
Giants 400 | Aug 22, 2023
Top 115 Architecture Engineering Firms for 2023
Stantec, HDR, Page, HOK, and Arcadis North America top the rankings of the nation's largest architecture engineering (AE) firms for nonresidential building and multifamily housing work, as reported in Building Design+Construction's 2023 Giants 400 Report.
Giants 400 | Aug 22, 2023
2023 Giants 400 Report: Ranking the nation's largest architecture, engineering, and construction firms
A record 552 AEC firms submitted data for BD+C's 2023 Giants 400 Report. The final report includes 137 rankings across 25 building sectors and specialty categories.
Giants 400 | Aug 22, 2023
Top 175 Architecture Firms for 2023
Gensler, HKS, Perkins&Will, Corgan, and Perkins Eastman top the rankings of the nation's largest architecture firms for nonresidential building and multifamily housing work, as reported in Building Design+Construction's 2023 Giants 400 Report.
University Buildings | Aug 7, 2023
Eight-story Vancouver Community College building dedicated to clean energy, electric vehicle education
The Centre for Clean Energy and Automotive Innovation, to be designed by Stantec, will house classrooms, labs, a library and learning center, an Indigenous gathering space, administrative offices, and multiple collaborative learning spaces.

















