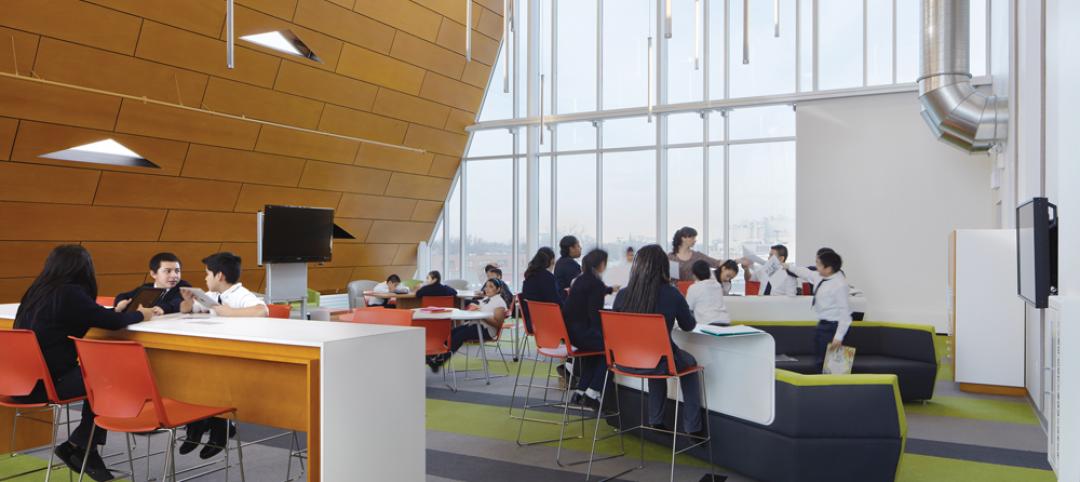Portals to other worlds typically come in inconspicuous packages: closets, cupboards, overgrown gates, or train station lockers. The key is making the ordinary become extraordinary, and that is how Studio Weave approached the Belvue School’s new woodlands classrooms project.
Belvue School, a secondary school in Northolt, England for boys and girls between the ages of 11 and 19 with moderate to severe learning difficulties, enlisted the help of Studio Weave to design the unique classroom facility that sits adjacent to a woodland. The facility is separate from the main school building and incorporates the woodland into the design.
 Courtesy of Belvue School.
Courtesy of Belvue School.
The classrooms needed to provide two distinct types of learning environments: a calm, informal teaching space, and a separate space for a student-run school café. The boundary between the playground and the woods creates a threshold of sorts that symbolizes the entrance to another world. The design team referenced the gate to the secret garden and the cupboard to Narnia and the woodland classrooms were designed to act as a gatehouse between our world and one beyond.
Story writing workshops with the students were used in the design process to create a collective narrative for the woodland and to identify how the gatehouse could interact with it.
 Courtesy of Belvue School.
Courtesy of Belvue School.
The new facility features amenities like the “Cosy Lounge,” a space designed to be used for teaching and engaging with the woodland. It offers a connection to wildlife that many students don’t otherwise have access to. Another feature, the “Sociable Kitchen,” includes a café with a food preparation area and dining for small groups of staff and students.
See Also: Child-specific mental health center features design elements to support healing
The building’s concave roofs create a more intimate scale upon entering the classrooms that opens up as one moves towards the center. The curved soffit enables light from the roof light to spill across the entire surface and naturally light the room. The stack effect created by the roof allows for the spaces to be entirely naturally ventilated.
 Courtesy of Belvue School.
Courtesy of Belvue School.
 Courtesy of Belvue School.
Courtesy of Belvue School.
Related Stories
| Apr 22, 2013
Top 10 green building projects for 2013 [slideshow]
The AIA's Committee on the Environment selected its top ten examples of sustainable architecture and green design solutions that protect and enhance the environment.
| Apr 19, 2013
7 hip high-rise developments on the drawing board
Adrian Smith and Gordon Gill's whimsical Dancing Dragons tower in Seoul is among the compelling high-rise projects in the works across the globe.
| Apr 10, 2013
First look: University at Buffalo's downtown medical school by HOK
The University at Buffalo (UB) has unveiled HOK's dramatic design for its new School of Medicine and Biomedical Sciences building on the Buffalo Niagara Medical Campus.
| Apr 10, 2013
6 funding sources for charter school construction
Competition for grants, loans, and bond financing among charter schools is heating up, so make your clients aware of these potential sources.
| Apr 10, 2013
23 things you need to know about charter schools
Charter schools are growing like Topsy. But don’t jump on board unless you know what you’re getting into.
















