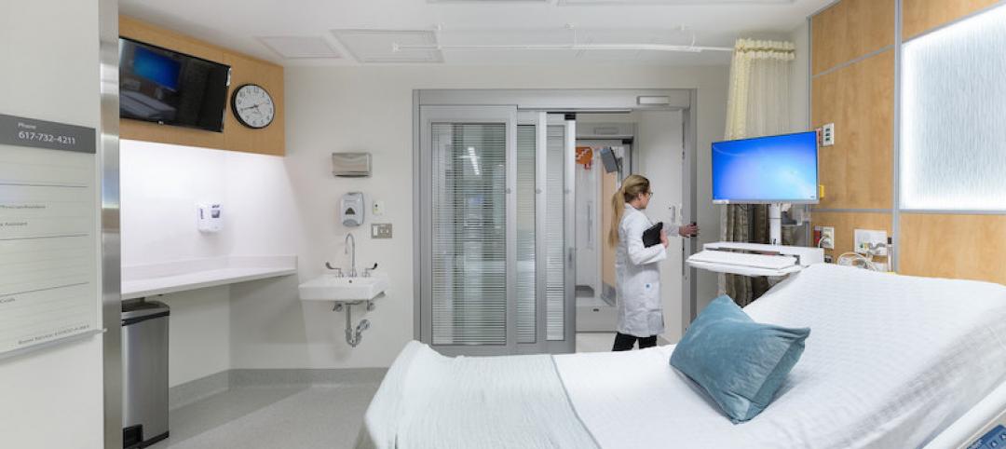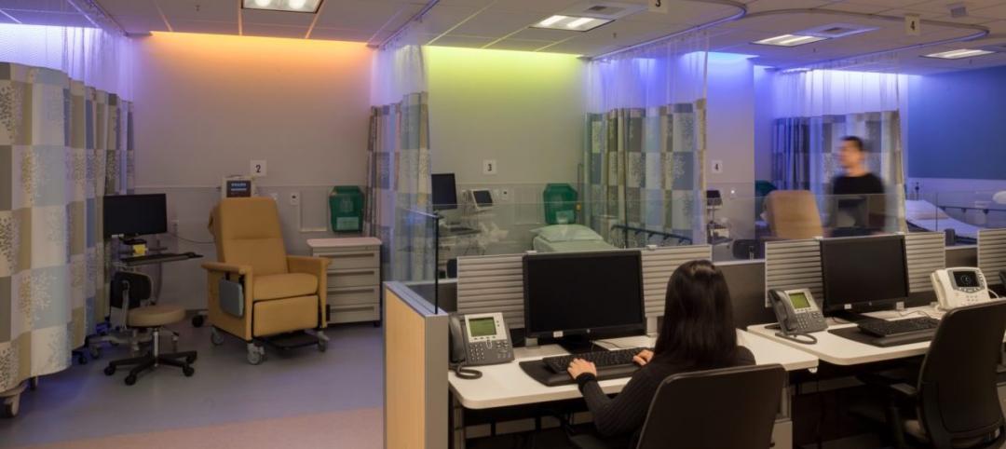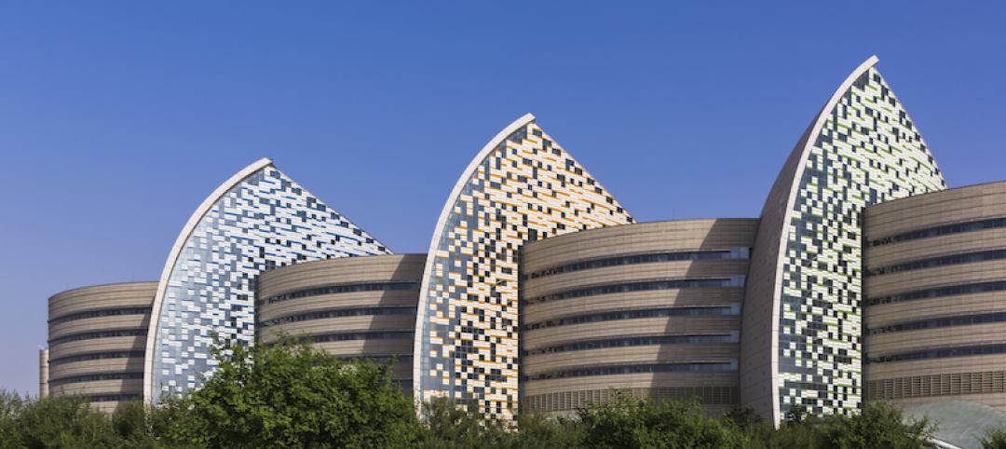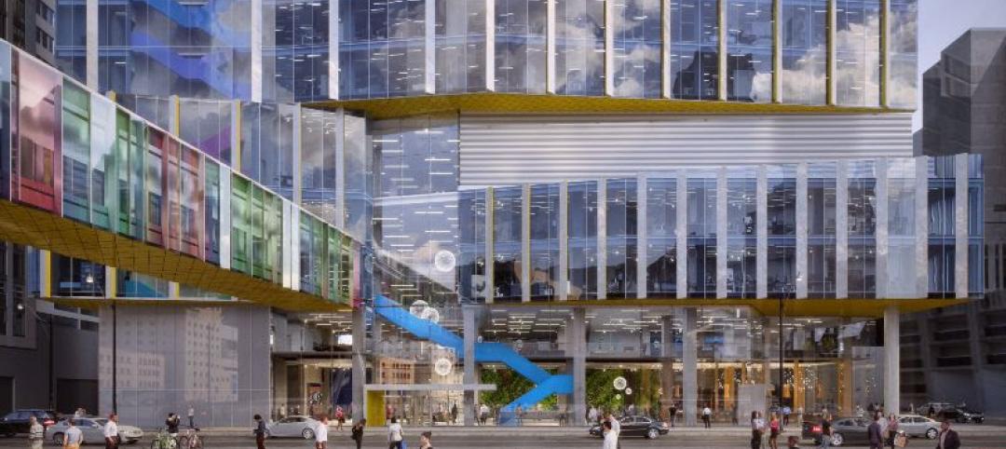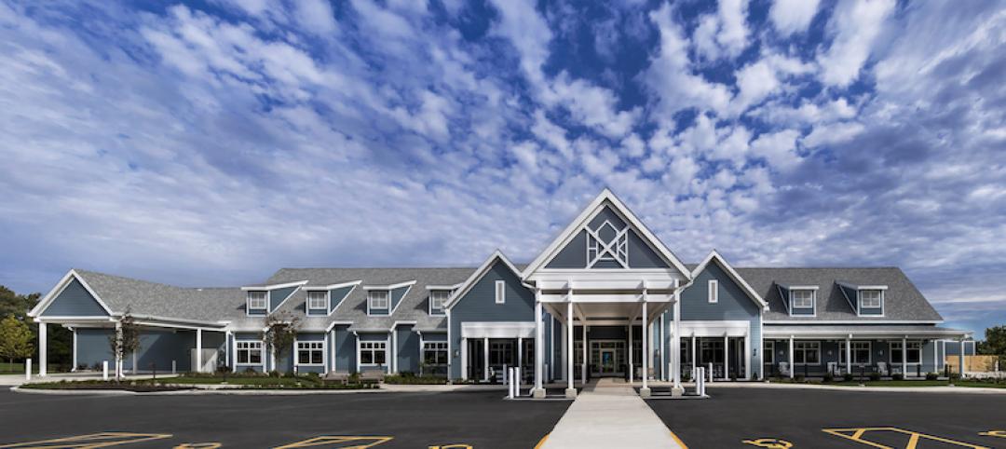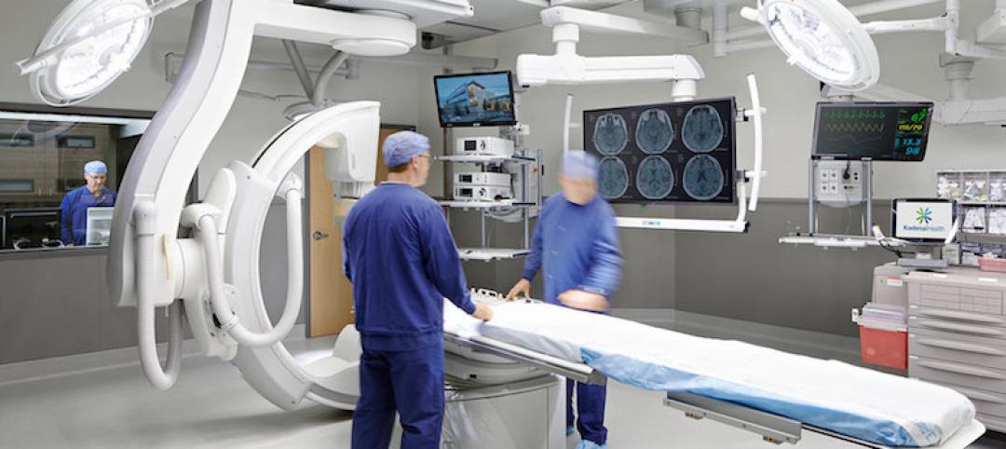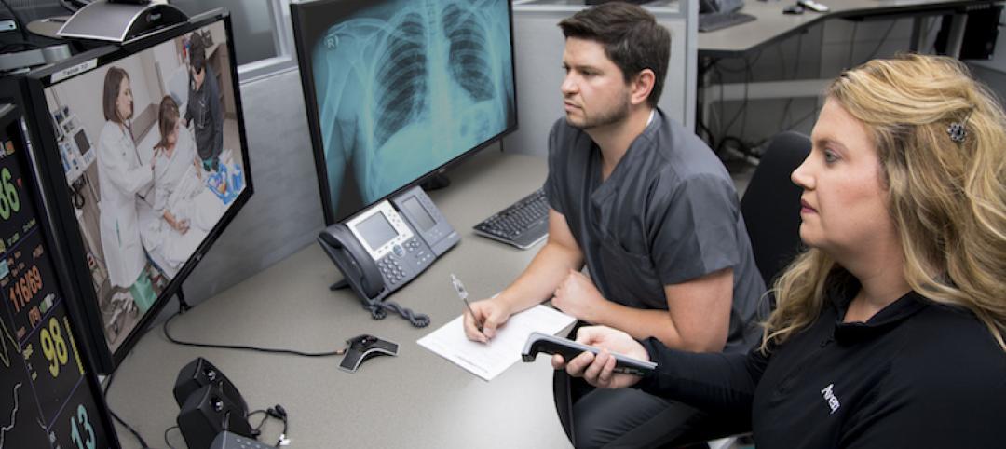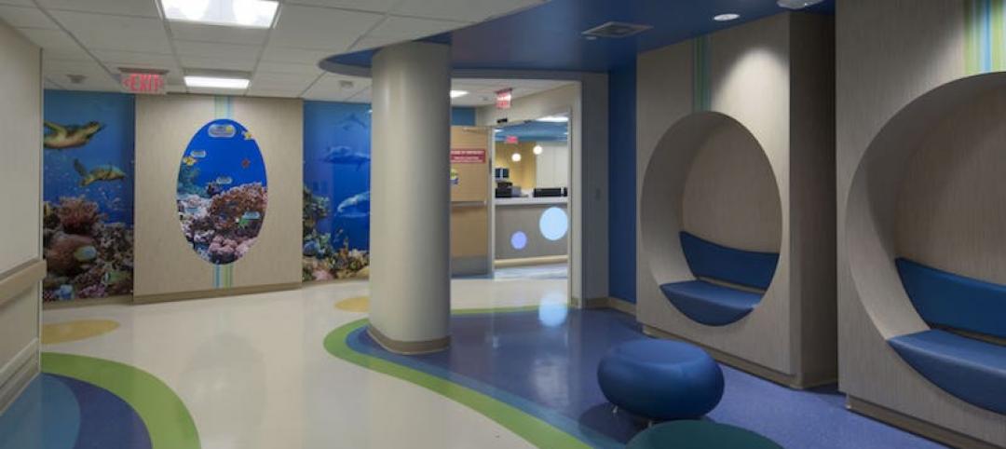During the early stages of the coronavirus pandemic, it became clear rather quickly that the healthcare system in the U.S. wasn’t flexible enough to handle the surge in patient capacity brought on by the spread of COVID-19. As hospitals and other medical facilities rethink their operations, future-ready patient services are likely to be more common.
Case in point: the two-story 20,800-sf West County Behavioral Health Center, which opened on March 9 in San Pablo, Calif. This standalone facility, next to the West County Health Center, moves behavioral health services out of a neighboring building. It has the capacity to treat 2,300 adult and 400 child patients annually.
Although not technically required for mental-health clinics, Contra Costa County decided to make the new building compliant with Office of Statewide Health Planning and Development 3 regulations for Administrative, Building, and MEP codes pertaining to licensed outpatient clinics. The county made this decision at the recommendation of HED, the design firm that co-led this design-build project with Overaa Construction. (HPS Architects completed the initial schematics.)
“HED believes that California’s commitment to regulating design and construction of healthcare buildings through OSHPD results in stronger, more resilient community infrastructure for health,” explains Tim Hurvitz, HED’s Healthcare Studio Leader. “Even given the time constraints and fast pace of the project, this decision was one that not all counties would have made, but we believe will provide great value long into the future.”

The new facility can treat 2,300 adult and 400 child patients annually.
MEETS THE STATE’S TOUGH SEISMIC REGS
The new building helps alleviate the main health center’s flow of patients for crisis counseling and brief therapy for specific behavioral issues. It also protects patients from contracting contagious illnesses that are often found at typical county health facilities.
Located in an active seismic zone, the building was designed to account for potential future seismic events. For example, a large vertical drift joint was incorporated, and hidden, within the design. The building, which was planned and designed in six months, meets California’s strict seismic requirements.
The LEED Silver-certified facility is distinguished by expansive glazing and colorful walls that are paired with different scales and patterns on the carpeted floors, which offer wayfinding and zoning.

Natural and artificial light combine to illuminate the clinic's lobby.
Related Stories
Healthcare Facilities | Mar 27, 2019
Working to reduce HAIs: How design can support infection control and prevention
For many health systems, seeking ways to mitigate HAIs and protect their patients is a high priority.
Healthcare Facilities | Mar 6, 2019
What is the role of the architect in healthcare data security?
Safeguarding sensitive data is top of mind for healthcare administrators across the country, and, due to the malicious intents of hackers, their security efforts are never-ending.
Healthcare Facilities | Feb 20, 2019
A new hospital in Qatar reflects local culture in its design
Three ceramic-clad sails transport its exterior.
Healthcare Facilities | Jan 31, 2019
First phase of SickKids campus redevelopment plan unveiled
The Patient Support Centre will be the first project to comply with Toronto’s Tier 2 Building Standards.
Healthcare Facilities | Dec 12, 2018
Almost Home Kids opens third residence in Illinois for children with health complexities
Its newest location is positioned as a prototype for national growth.
Healthcare Facilities | Dec 7, 2018
Planning and constructing a hybrid operating room: Lessons learned
A Hybrid operating room (OR) is an OR that is outfitted with advanced imaging equipment that allows surgeons, radiologists, and other providers to use real-time images for guidance and assessment while performing complex surgeries.
Healthcare Facilities | Nov 30, 2018
As telehealth reshapes patient care, space and design needs become clearer
Guidelines emphasize maintaining human interaction.
Healthcare Facilities | Nov 28, 2018
$27.5 million renovation of Salah Foundation Children’s Hospital completes in Fort Lauderdale
Skanska USA built the project.
Healthcare Facilities | Nov 7, 2018
Designing environments for memory care residents
How can architecture decrease frustration, increase the feeling of self-worth, and increase the ability to re-connect?
Healthcare Facilities | Oct 30, 2018
Orthopedic Associates of Hartford unveils plans for 45,000-sf surgical center
MBH ARCHITECTURE is the architect for the project.



