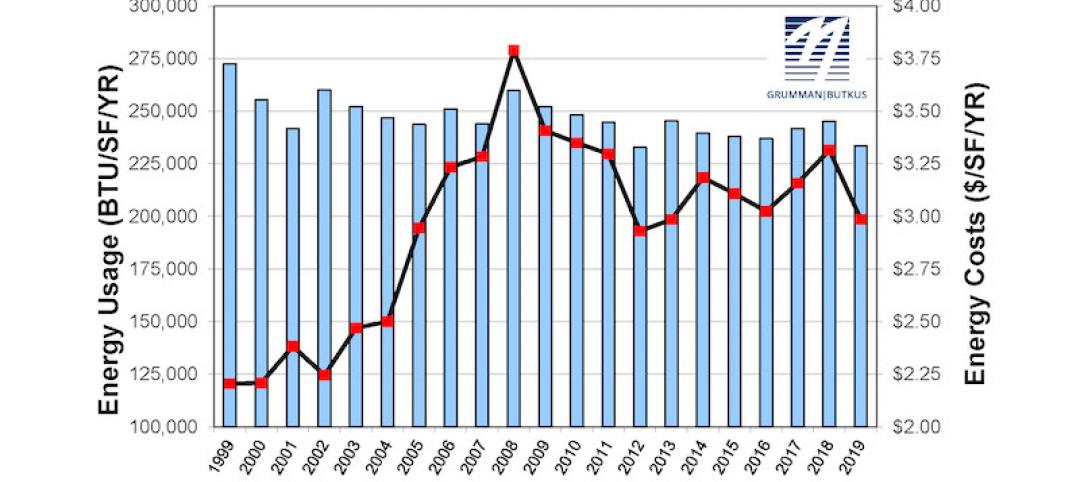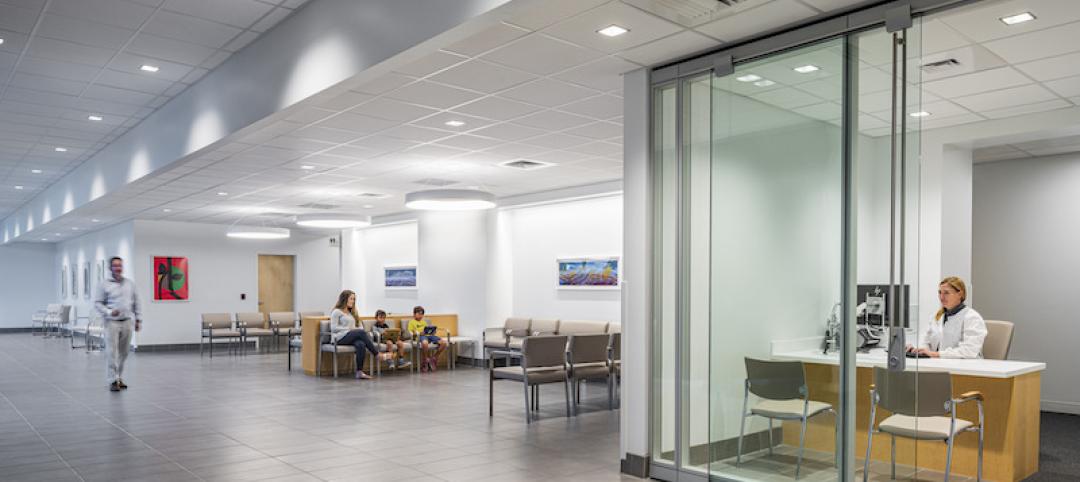The Magdi Yacoub Heart Centre Cairo has begun construction. The project marks the newest outpost of the Aswan Heart Centre founded by Egyptian surgeon Sir Magdi Yacoub and provides free treatment for the people of Egypt and those in sub-Saharan Africa.
The 300-bed hospital has views of the Pyramids of Giza and is set within a verdant landscape with a lake and seeks to optimize the overall patient experience and decrease recovery times. The site of the hospital borders the Zewail City of Science and Technology, forming part of an integrated health and medical research zone.

The ground floor comprises comprehensive diagnosis and treatment facilities, including an accident and emergency department, a large outpatient clinic, and rehabilitative departments. Several courtyards bring natural light into the building and aid orientation. The surgical department and intensive care units are co-located, minimizing the distance between “bed and bench” and maximizing collaboration between researchers and caregivers.
Eight intensive care units on the first floor are designed to optimize recovery. Each patient room on the ground level is oriented so the patients benefit from landscaped views and the newly formed lake on the northern edge. Prefabricated operating theaters feature carefully planned flows to ensure high clinical safety standards. The hospital will also feature support spaces for families, as well as classrooms and educational spaces for medical students. Single and shared patient rooms on the upper floors are sheltered by sculptural shell-like roof structures.

A green terrace on the second floor will provide break-out space for the staff and visitors. The open terrace is interspersed with built spaces containing a large staff canteen, children’s nurse, and other collaborative meeting spaces.
“This is a special project that focusses on giving the best care to the patients and offering them the best natural setting to recover in,” said Nigel Dancey, Head of Studio, Foster + Partners, said in a release. “It brings together the latest research on biophilia and the positive impact of nature in clinical settings with our pioneering work on collaborative working environments that allow healthcare professionals to give the best care.”


Related Stories
Digital Twin | May 24, 2021
Digital twin’s value propositions for the built environment, explained
Ernst & Young’s white paper makes its cases for the technology’s myriad benefits.
Healthcare Facilities | May 20, 2021
California Veteran Home, Skilled Nursing Facility and Memory Care project set for Yountville, Calif.
A team of Rudolph and Sletten and CannonDesign will design and build the facility.
Market Data | May 18, 2021
Grumman|Butkus Associates publishes 2020 edition of Hospital Benchmarking Survey
The report examines electricity, fossil fuel, water/sewer, and carbon footprint.
Healthcare Facilities | May 12, 2021
New pet ER under construction in Vancouver, Wash.
The project will serve the Portland metro area 24 hours a day.
Healthcare Facilities | May 7, 2021
Private practice: Designing healthcare spaces that promote patient privacy
If a facility violates HIPAA rules, the penalty can be costly to both their reputation and wallet, with fines up to $250,000 depending on the severity.
Healthcare Facilities | May 5, 2021
HOK to design new Waterloo Eye Institute
The project is being designed for The University of Waterloo’s School of Optometry & Vision Science.
Healthcare Facilities | May 4, 2021
New proton therapy center will serve five-state region in Midwest
NCI-designated facility an addition to the University of Kansas Health System.
Healthcare Facilities | Apr 30, 2021
Registration and waiting: Weak points and an enduring strength
Changing how patients register and wait for appointments will enhance the healthcare industry’s ability to respond to crises.
Healthcare Facilities | Apr 29, 2021
HDR selected to design new Cancer Hospital in Shaoxing
Nature is at the heart of the project’s design.
Healthcare Facilities | Apr 16, 2021
UCI Medical Center Irvine to break ground in mid-2021
Hensel Phelps + CO Architects design-build team were awarded the project.

















