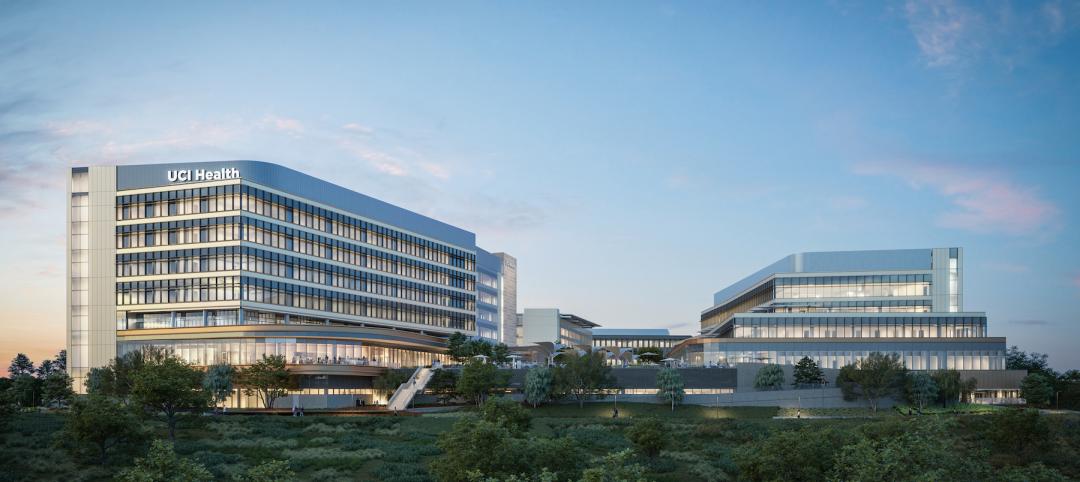The Magdi Yacoub Heart Centre Cairo has begun construction. The project marks the newest outpost of the Aswan Heart Centre founded by Egyptian surgeon Sir Magdi Yacoub and provides free treatment for the people of Egypt and those in sub-Saharan Africa.
The 300-bed hospital has views of the Pyramids of Giza and is set within a verdant landscape with a lake and seeks to optimize the overall patient experience and decrease recovery times. The site of the hospital borders the Zewail City of Science and Technology, forming part of an integrated health and medical research zone.

The ground floor comprises comprehensive diagnosis and treatment facilities, including an accident and emergency department, a large outpatient clinic, and rehabilitative departments. Several courtyards bring natural light into the building and aid orientation. The surgical department and intensive care units are co-located, minimizing the distance between “bed and bench” and maximizing collaboration between researchers and caregivers.
Eight intensive care units on the first floor are designed to optimize recovery. Each patient room on the ground level is oriented so the patients benefit from landscaped views and the newly formed lake on the northern edge. Prefabricated operating theaters feature carefully planned flows to ensure high clinical safety standards. The hospital will also feature support spaces for families, as well as classrooms and educational spaces for medical students. Single and shared patient rooms on the upper floors are sheltered by sculptural shell-like roof structures.

A green terrace on the second floor will provide break-out space for the staff and visitors. The open terrace is interspersed with built spaces containing a large staff canteen, children’s nurse, and other collaborative meeting spaces.
“This is a special project that focusses on giving the best care to the patients and offering them the best natural setting to recover in,” said Nigel Dancey, Head of Studio, Foster + Partners, said in a release. “It brings together the latest research on biophilia and the positive impact of nature in clinical settings with our pioneering work on collaborative working environments that allow healthcare professionals to give the best care.”


Related Stories
Design Innovation Report | Apr 27, 2023
BD+C's 2023 Design Innovation Report
Building Design+Construction’s Design Innovation Report presents projects, spaces, and initiatives—and the AEC professionals behind them—that push the boundaries of building design. This year, we feature four novel projects and one building science innovation.
Sustainability | Apr 20, 2023
13 trends, technologies, and strategies to expect in 2023
Biophilic design, microgrids, and decarbonization—these are three of the trends, technologies, and strategies IMEG’s market and service leaders believe are poised to have a growing impact on the built environment.
Design Innovation Report | Apr 19, 2023
HDR uses artificial intelligence tools to help design a vital health clinic in India
Architects from HDR worked pro bono with iKure, a technology-centric healthcare provider, to build a healthcare clinic in rural India.
Healthcare Facilities | Apr 17, 2023
UC Irvine takes sustainability to new level with all-electric medical center
The University of California at Irvine (UCI) has a track record for sustainability. Its under-construction UCI Medical Center is designed, positioned, and built to preserve the nearby San Joaquin Marsh Reserve, to reduce the facility’s solar gain by 85%, and to be the first medical center in the country to operate on an all-electric central plant.
Healthcare Facilities | Apr 13, 2023
Healthcare construction costs for 2023
Data from Gordian breaks down the average cost per square foot for a three-story hospital across 10 U.S. cities.
Healthcare Facilities | Apr 13, 2023
Urgent care facilities: Intentional design for mental and behavioral healthcare
The emergency department (ED) is the de-facto front door for behavior health crises, and yet these departments are understaffed, overwhelmed, and ill-equipped to navigate the layered complexities of highly demanding physical and behavioral health needs.
Urban Planning | Apr 12, 2023
Watch: Trends in urban design for 2023, with James Corner Field Operations
Isabel Castilla, a Principal Designer with the landscape architecture firm James Corner Field Operations, discusses recent changes in clients' priorities about urban design, with a focus on her firm's recent projects.
Market Data | Apr 11, 2023
Construction crane count reaches all-time high in Q1 2023
Toronto, Seattle, Los Angeles, and Denver top the list of U.S/Canadian cities with the greatest number of fixed cranes on construction sites, according to Rider Levett Bucknall's RLB Crane Index for North America for Q1 2023.
Contractors | Apr 10, 2023
What makes prefabrication work? Factors every construction project should consider
There are many factors requiring careful consideration when determining whether a project is a good fit for prefabrication. JE Dunn’s Brian Burkett breaks down the most important considerations.
Architects | Apr 6, 2023
New tool from Perkins&Will will make public health data more accessible to designers and architects
Called PRECEDE, the dashboard is an open-source tool developed by Perkins&Will that draws on federal data to identify and assess community health priorities within the U.S. by location. The firm was recently awarded a $30,000 ASID Foundation Grant to enhance the tool.
















