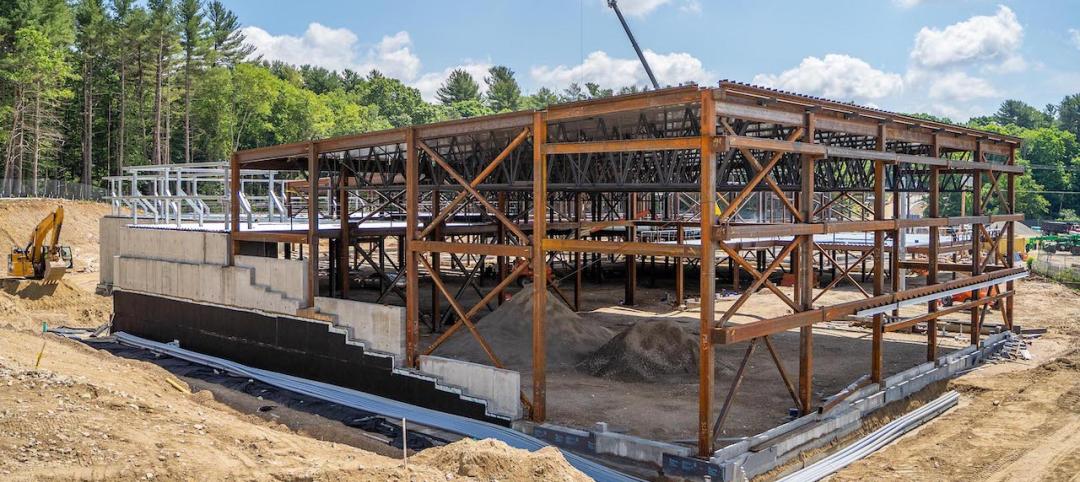A new guide describes how builders can increase the structural and energy performance of a home with a raised-heel truss construction system.
According to the publisher of the guide, APA – The Engineered Wood Association, building with raised-heel trusses results in savings for the builder and an energy-efficient, structurally superior residence for the homeowner. A raised-heel truss has a “heel” that extends up from the top of the wall and elevates the truss at the building’s edges. In other respects, it is identical to a conventional truss.
The guide says that raising the truss higher has two big advantages over typical truss construction: It simplifies attic ventilation, and it leaves ample room for insulation above exterior wall top plates. With the added space, the truss doesn’t compress attic insulation over the top plate and compromise its insulation value, a common weakness of conventional truss systems.
The energy code allows for use of less insulation for the entire ceiling system when a raised-heel truss system is used, allowing builders to reduce material costs and increase energy efficiency. Home Energy Rating (HERS) studies also indicate that with consistent ceiling insulation, APA says, the home maintains a more stable interior temperature that results in a more comfortable home and lower utility bills.
The system also features structural advantages, according to APA. Wall systems that combine raised-heel trusses with overlapping continuous plywood or oriented strand board (OSB) sheathing have better resistance to lateral forces produced by high winds or seismic activity than those fastened with conventional wall-to-truss connections.
Related Stories
Roofing | Feb 23, 2023
What's new at the International Roofing Expo 2023
Rich Russo, Show Director for the International Roofing Expo (www.theroofingexpo.com) chats with Pro Remodeler's Erika Mosse and Building Design+Construction's David Barista about the new programs and initiates at IRE 2023, March 7-9, 2023, at the Kay Bailey Hutchison Convention Center in Dallas.
75 Top Building Products | Nov 30, 2022
75 top building products for 2022
Each year, the Building Design+Construction editorial team evaluates the vast universe of new and updated products, materials, and systems for the U.S. building design and construction market. The best-of-the-best products make up our annual 75 Top Products report.
K-12 Schools | Nov 30, 2022
School districts are prioritizing federal funds for air filtration, HVAC upgrades
U.S. school districts are widely planning to use funds from last year’s American Rescue Plan (ARP) to upgrade or improve air filtration and heating/cooling systems, according to a report from the Center for Green Schools at the U.S. Green Building Council. The report, “School Facilities Funding in the Pandemic,” says air filtration and HVAC upgrades are the top facility improvement choice for the 5,004 school districts included in the analysis.
Building Materials | Nov 2, 2022
Design for Freedom: Ending slavery and child labor in the global building materials sector
Sharon Prince, Founder and CEO of Grace Farms and Design for Freedom, discusses DFF's report on slavery and enforced child labor in building products and materials.
Sponsored | Roofing | Oct 13, 2022
Tedlar® PVF Film Out-Performs PVDF Paints for Metal Protection
Tedlar® PVF film from DuPont has been used in demanding outdoor environments for 50+ years. It is extremely durable, showing virtually no fading or chalking after decades of sun exposure. Extremely flexible and chemically-resistant, Tedlar® does not crack or corrode, even in harsh environments. Tedlar® was recently chosen to protect the aluminum roof installed on a seafront hotel in Hilton Head, SC. Read the case study to learn why Tedlar® was chosen over high-end coatings, and how the building owner and installer enjoy longer warranties with less restrictions and maintenance.
Building Materials | Aug 3, 2022
Shawmut CEO Les Hiscoe on coping with a shaky supply chain in construction
BD+C's John Caulfield interviews Les Hiscoe, CEO of Shawmut Design and Construction, about how his firm keeps projects on schedule and budget in the face of shortages, delays, and price volatility.
Building Materials | Jun 20, 2022
Early-stage procurement: The next evolution of the construction supply chain
Austin Commercial’s Jason Earnhardt explains why supply chain issues for the construction industry are not going to go away and how developers and owners can get ahead of project roadblocks.
Sponsored | Multifamily Housing | May 8, 2022
Choosing the right paver system for rooftop amenity spaces
This AIA course by Hoffmann Architects offers best practices for choosing the right paver system for rooftop amenity spaces in multifamily buildings.
Building Technology | Feb 28, 2022
BIPV and solar technology is making its mark in the industry
Increasingly, building teams are comparing the use of building-integrated photovoltaic (BIPV) systems for façades, roofs, and other architectural assemblies with a promising and much easier alternative: conventional solar panel arrays, either on their building or off-site, to supplement their resiliency and decarbonization efforts
Sponsored | BD+C University Course | Jan 30, 2022
Optimized steel deck design
This course provides an overview of structural steel deck design and the ways to improve building performance and to reduce total-project costs.
















