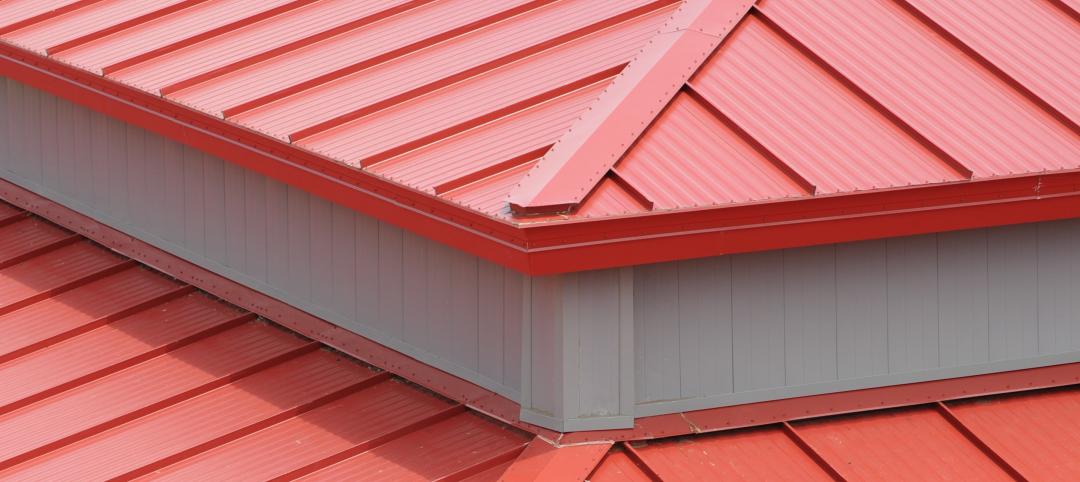A new guide describes how builders can increase the structural and energy performance of a home with a raised-heel truss construction system.
According to the publisher of the guide, APA – The Engineered Wood Association, building with raised-heel trusses results in savings for the builder and an energy-efficient, structurally superior residence for the homeowner. A raised-heel truss has a “heel” that extends up from the top of the wall and elevates the truss at the building’s edges. In other respects, it is identical to a conventional truss.
The guide says that raising the truss higher has two big advantages over typical truss construction: It simplifies attic ventilation, and it leaves ample room for insulation above exterior wall top plates. With the added space, the truss doesn’t compress attic insulation over the top plate and compromise its insulation value, a common weakness of conventional truss systems.
The energy code allows for use of less insulation for the entire ceiling system when a raised-heel truss system is used, allowing builders to reduce material costs and increase energy efficiency. Home Energy Rating (HERS) studies also indicate that with consistent ceiling insulation, APA says, the home maintains a more stable interior temperature that results in a more comfortable home and lower utility bills.
The system also features structural advantages, according to APA. Wall systems that combine raised-heel trusses with overlapping continuous plywood or oriented strand board (OSB) sheathing have better resistance to lateral forces produced by high winds or seismic activity than those fastened with conventional wall-to-truss connections.
Related Stories
| Jan 31, 2012
AIA CONTINUING EDUCATION: Reroofing primer, in-depth advice from the experts
Earn 1.0 AIA/CES learning units by studying this article and successfully completing the online exam.
| Dec 27, 2011
Suffolk Construction celebrates raising of Boston Tea Party Ships & Museum cupola
Topping off ceremony held on 238th Anniversary of Boston Tea Party.
| Dec 20, 2011
BCA’s Best Practices in New Construction available online
This publicly available document is applicable to most building types and distills the long list of guidelines, and longer list of tasks, into easy-to-navigate activities that represent the ideal commissioning process.
| Dec 14, 2011
Tyler Junior College and Sika Sarnafil team up to save energy
Tyler Junior College wanted a roofing system that wouldn’t need any attention for a long time.
| Dec 10, 2011
10 Great Solutions
The editors of Building Design+Construction present 10 “Great Solutions” that highlight innovative technology and products that can be used to address some of the many problems Building Teams face in their day-to-day work. Readers are encouraged to submit entries for Great Solutions; if we use yours, you’ll receive a $25 gift certificate. Look for more Great Solutions in 2012 at: www.bdcnetwork.com/greatsolutions/2012.
| Dec 2, 2011
What are you waiting for? BD+C's 2012 40 Under 40 nominations are due Friday, Jan. 20
Nominate a colleague, peer, or even yourself. Applications available here.
| Nov 9, 2011
Sika Sarnafil Roof Recycling Program recognized by Society of Plastics Engineers
Program leads the industry in recovering and recycling roofing membrane into new roofing products.
| Oct 26, 2011
Metl-Span selected for re-roof project
School remained in session during the renovation and it was important to minimize the disruption as much as possible.
| Oct 17, 2011
Aerialogics announces technology partnership with CertainTeed Corp.
CertainTeed to provide Aerialogics’ Aerial Measurement Services to its credentialed contractor base and utilize the technology in its Roofing Products Division.
















