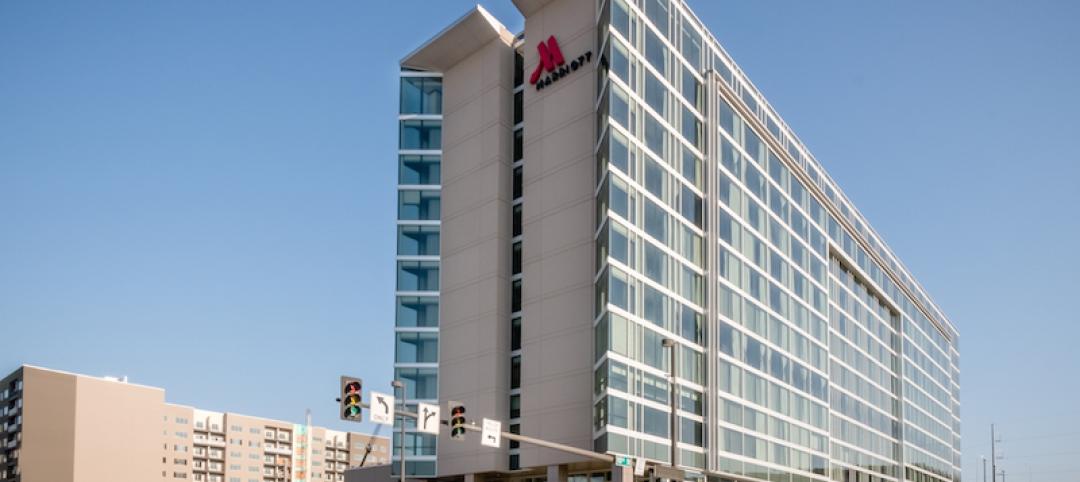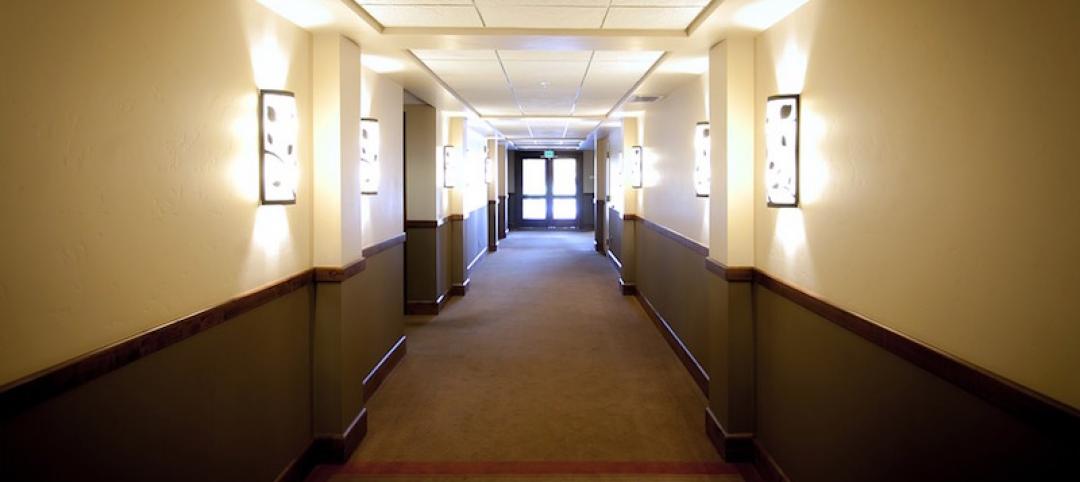Colleges and universities are constantly looking for new revenue streams. Plymouth State University in New Hampshire is taking the hospitality route: Its newest residence hall, the 96,000-sf Merrill Place with 345 beds, will convert to a 188-key hotel during summer months.
The new residence hall, which opened last August, includes a 4,300-sf conference center that has been consistently booked, to the point where Perkins + Will, the architect on this $33 million project, has had difficulty scheduling time to photograph the building, says Yanel de Angel, AIA, LEED AP BD+C, CPHC, an Associate Principal at the firm’s Boston office.
The seven-story Merrill Place’s main purpose is to provide campus housing for this public university, which over the past few years has seen a spike in its admissions. (It currently has just under 4,200 undergraduate and 2,100 graduate students. With the opening of Merrill Place, PSU can offer housing to 60% of its undergrads.)
By doubling as a hotel with a conference center, the new building fills a void for Plymouth, N.H., which de Angel points out had just one event facility with a capacity of 330 people, and only a handful of hotels. The college is situated near the Appalachian Trail, “and offers fantastic hiking, rock climbing, and cycling opportunities.”

Merrill Place's 4,300-sf conference center can accommodate nearly 300 people for dinners and other events, and around 500 for lectures. Image: (c) Anton Grassl
Other colleges and universities have conference centers, of course. But what’s unique about Plymouth State’s, says de Angel, is that it’s being marketed as separate from the college, and has its own entrance at Merrill Place. The conference center can accommodate 276 seated attendees and 827 standing attendees. (The university’s 68,000-sf Field House, which opened in 2016, can also host conferences.)
There are two room sizes in the residence hall: 10 by 18 feet (including bathroom and corridor) and 11.6 by 18 feet. Some of the smaller student rooms are currently single-occupancy. The two twin beds in the double-occupancy bedrooms will be pushed together and rented as a single King bed for the hotel space. (The furniture supplier is DCI Furniture, based in Lisbon, N.H.) De Angel says the reception and concierge stations for the hotel have been built into the residence hall.

The student rooms will be rented as hotel rooms with King-sized beds. Image (c) Anton Grassl

Reception and concierge areas are already built into Merrill Place. Image: (c) Anton Grassl
Along with P+W, the Building Team on this project included Engelberth Construction (GC), Odeh (SE), Longchamps Electric (EE), RFS Engineering (MEP/FP), and Studio 2112 (landscape architect).
Due to recent administrative personnel changes, PSU has been slow to start marketing Merrill Place as a summer season hotel, although de Angel says the school has started putting together its advertising for that purpose, which will include offering rental of hotel rooms and the conference center as a package.
“Aligning program and aesthetics with a revenue-generating model is increasingly critical to today’s budget-conscious colleges and universities,” says de Angel. “The students here have embraced this whole idea about a residence hall with a hospitality layer. And we came away thinking that we might be able to take a little bit of risk with our designs in the future.”
Related Stories
Giants 400 | Sep 22, 2017
Top 60 hotel architecture firms
Gensler, WATG and Wimberly Interiors, and HKS top BD+C’s ranking of the nation’s largest hotel sector architecture and AE firms, as reported in the 2017 Giants 300 Report.
Architects | Sep 13, 2017
Leo A Daly hires hospitality-design veteran to lead its Dallas office
Ken Martin views this sector as an incubator of innovation.
Hotel Facilities | Sep 6, 2017
Marriott has the largest construction pipeline of any franchise company in the U.S.
Marriott has the most rooms currently under construction with 482 Projects/67,434 Rooms.
Hotel Facilities | Aug 25, 2017
Hotels savor demand in northern California's wine country
New entrant, Hotel Trio, will play up location and affordability.
Hotel Facilities | Aug 17, 2017
Seattle hotel will be the largest in the Pacific Northwest
The 45-story, 500-foot-tall tower is composed of two primary volumes.
Hotel Facilities | Aug 14, 2017
New W hotel takes a leap in its interior design
The brand’s focus will incorporate aspects of its properties’ surrounding communities.
Mixed-Use | Aug 9, 2017
Mixed-use development will act as a gateway to Orange County’s ‘Little Saigon’
The development will include apartments, ground-floor retail, and a five-story hotel.
Lighting | Aug 2, 2017
Dynamic white lighting mimics daylighting
By varying an LED luminaire’s color temperature, it is possible to mimic daylighting, to some extent, and the natural circadian rhythms that accompany it, writes DLR Group’s Sean Avery.
Hotel Facilities | Jul 28, 2017
Achieve hospitality architecture that impresses – Multigenerational appeal, local connections
Did guests get the experience that they paid for? This question has long haunted hotel operators.
Hotel Facilities | Jul 27, 2017
Hilton’s ‘Five Feet to Fitness’ suites turn hotel rooms into gyms
Over 11 different fitness equipment and accessory options are available in each suite.

















