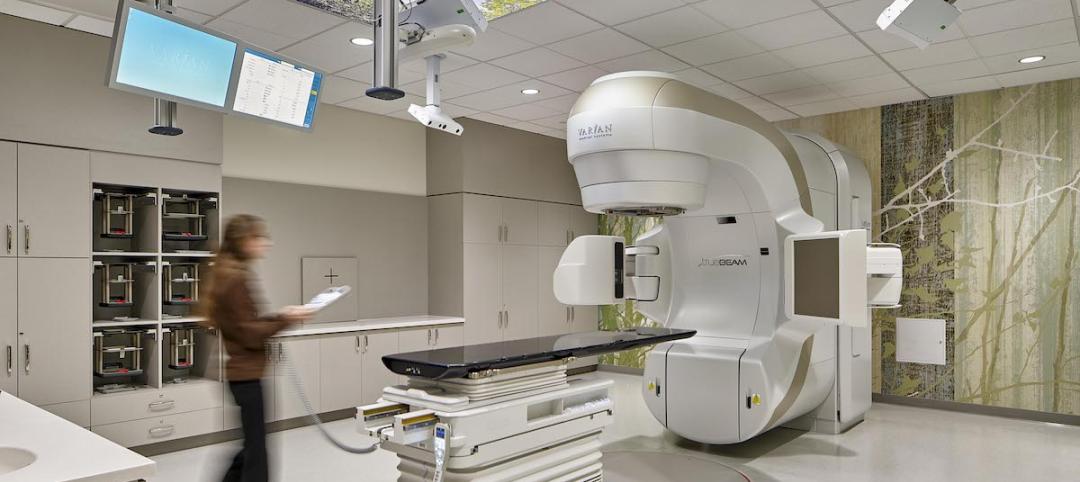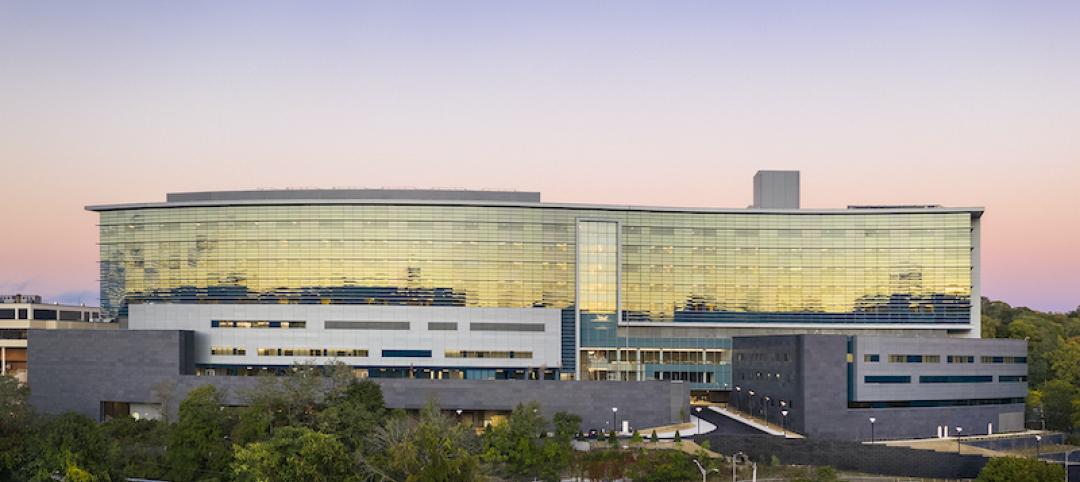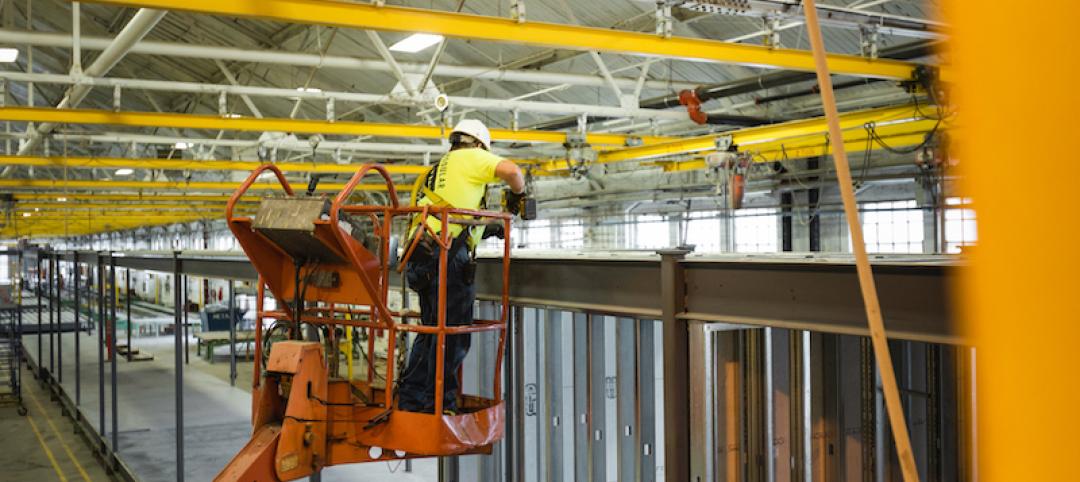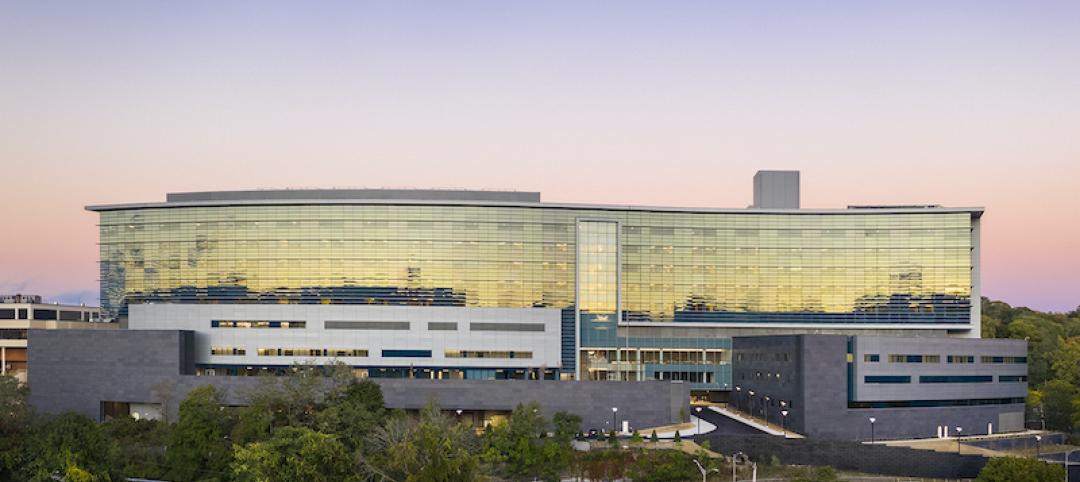The recently completed Sheila and Eric Samson Pavilion on the Health Education Campus at Case Western Reserve University and Cleveland Clinic combines the education of students from medical, nursing, and dental schools under one roof.
Key elements of each school are arranged around a large internal courtyard and are designed to both maintain their own identity, and also share a series of spaces with the other schools. The different faculties share teaching spaces, admin areas, lecture halls, recreational areas, technical teaching facilities, storage, cafeterias, and personnel support.

See Also: Children’s Hospital at Sacred Heart addition includes 175,000 sf of new construction
The building’s 80-foot-high central Delos M. Cosgrove courtyard acts as the pavilion’s social heart. It is naturally lit through linear skylights and furnished with oak tables, benches, and planters. The furniture, as well as a series of Ficus Nitida trees and water gardens at the north and south of the courtyard, are all easily reconfigurable to allow the courtyard to host a wide range of events.

The region’s heavy snowfalls were taken into consideration when designing the roof of the courtyard. The roof trusses are pitched to allow the snow to naturally slide off the glass and onto the solid infill roof around the courtyard, where it will melt into the channels along each side of the roof.
The pavilion’s goal is to allow students from the dental, nursing, and medical schools to learn together and collaborate using shared spaces and the latest digital technology, which includes virtual and mixed-reality programs.


Related Stories
Healthcare Facilities | Apr 13, 2021
California’s first net-zero carbon emissions mental health campus breaks ground
CannonDesign is the architect for the project.
Healthcare Facilities | Mar 4, 2021
Behavior mapping: Taking care of the caregivers through technology
Research suggests that the built environment may help reduce burnout.
Healthcare Facilities | Feb 25, 2021
The Weekly show, Feb 25, 2021: When healthcare designers become patients, and machine learning for building design
This week on The Weekly show, BD+C editors speak with AEC industry leaders from BK Facility Consulting, cove.tool, and HMC Architects about what two healthcare designers learned about the shortcomings—and happy surprises—of healthcare facilities in which they found themselves as patients, and how AEC firms can use machine learning to optimize design, cost, and sustainability, and prioritize efficiency protocols.
Market Data | Feb 24, 2021
2021 won’t be a growth year for construction spending, says latest JLL forecast
Predicts second-half improvement toward normalization next year.
Sponsored | Biophilic Design | Feb 19, 2021
Stantec & LIGHTGLASS Simulate Daylight in a Windowless Patient Space
Healthcare Facilities | Feb 18, 2021
The Weekly show, Feb 18, 2021: What patients want from healthcare facilities, and Post-COVID retail trends
This week on The Weekly show, BD+C editors speak with AEC industry leaders from JLL and Landini Associates about what patients want from healthcare facilities, based on JLL's recent survey of 4,015 patients, and making online sales work for a retail sector recovery.
Healthcare Facilities | Feb 5, 2021
Healthcare design in a post-COVID world
COVID-19’s spread exposed cracks in the healthcare sector, but also opportunities in this sector for AEC firms.
Healthcare Facilities | Feb 3, 2021
$545 million patient pavilion at Vassar Brothers Medical Center completes
CallisonRTKL designed the project.
Modular Building | Jan 26, 2021
Offsite manufacturing startup iBUILT positions itself to reduce commercial developers’ risks
iBUILT plans to double its production capacity this year, and usher in more technology and automation to the delivery process.
Healthcare Facilities | Jan 16, 2021
New patient pavilion is Poughkeepsie, N.Y.’s largest construction project to date
The pavilion includes a 66-room Emergency Department.

















