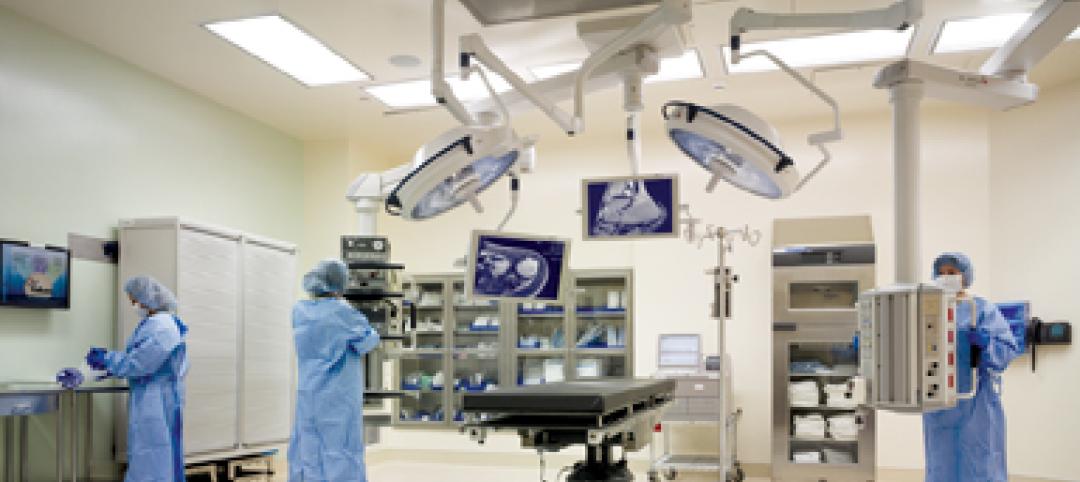The recently completed Sheila and Eric Samson Pavilion on the Health Education Campus at Case Western Reserve University and Cleveland Clinic combines the education of students from medical, nursing, and dental schools under one roof.
Key elements of each school are arranged around a large internal courtyard and are designed to both maintain their own identity, and also share a series of spaces with the other schools. The different faculties share teaching spaces, admin areas, lecture halls, recreational areas, technical teaching facilities, storage, cafeterias, and personnel support.

See Also: Children’s Hospital at Sacred Heart addition includes 175,000 sf of new construction
The building’s 80-foot-high central Delos M. Cosgrove courtyard acts as the pavilion’s social heart. It is naturally lit through linear skylights and furnished with oak tables, benches, and planters. The furniture, as well as a series of Ficus Nitida trees and water gardens at the north and south of the courtyard, are all easily reconfigurable to allow the courtyard to host a wide range of events.

The region’s heavy snowfalls were taken into consideration when designing the roof of the courtyard. The roof trusses are pitched to allow the snow to naturally slide off the glass and onto the solid infill roof around the courtyard, where it will melt into the channels along each side of the roof.
The pavilion’s goal is to allow students from the dental, nursing, and medical schools to learn together and collaborate using shared spaces and the latest digital technology, which includes virtual and mixed-reality programs.


Related Stories
| Jul 25, 2012
EwingCole adds healthcare director to D.C. office
Schultz brings over 25 years of proven experience in planning and designing healthcare, medical research, and government medical facilities.
| Jul 25, 2012
Hill International selected as project manager for two Abu Dhabi hospitals
The two hospitals have a combined estimated project value of approximately AED 784 million ($213 million).
| Jul 20, 2012
2012 Giants 300 Special Report
Ranking the leading firms in Architecture, Engineering, and Construction.
| Jul 20, 2012
3 important trends in hospital design that Healthcare Giants are watching closely
BD+C’s Giants 300 reveals top AEC firms in the healthcare sector.
| Jul 19, 2012
Construction begins on military centers to treat TBI and PTS
First two of several centers to be built in Fort Belvoir, Va. and Camp Lejeune, N.C.
| Jul 12, 2012
Cardoso joins Margulies Perruzzi Architects
Senior architect brings experience, leadership to firm’s healthcare practice.
| Jul 11, 2012
HOK honored with Los Angeles architectural award
42nd annual awards from the Los Angeles Business Council honor design excellence.
| Jun 29, 2012
SOM writes a new chapter at Cincinnati’s The Christ Hospital
The 332,000–sf design draws on the predominantly red brick character of The Christ Hospital’s existing buildings, interpreting it in a fresh and contemporary manner that fits well within the historic Mt. Auburn neighborhood while reflecting the institution’s dedication to experience, efficiency, flexibility, innovation and brand.
| Jun 20, 2012
WHR’s Tradewell Fellowship Marks 15th Anniversary
Fellowship program marks milestone with announcement of new program curator and 2012 fellow
| Jun 8, 2012
Thornton Tomasetti/Fore Solutions provides consulting for renovation at Tufts School of Dental Medicine
Project receives LEED Gold certification.

















