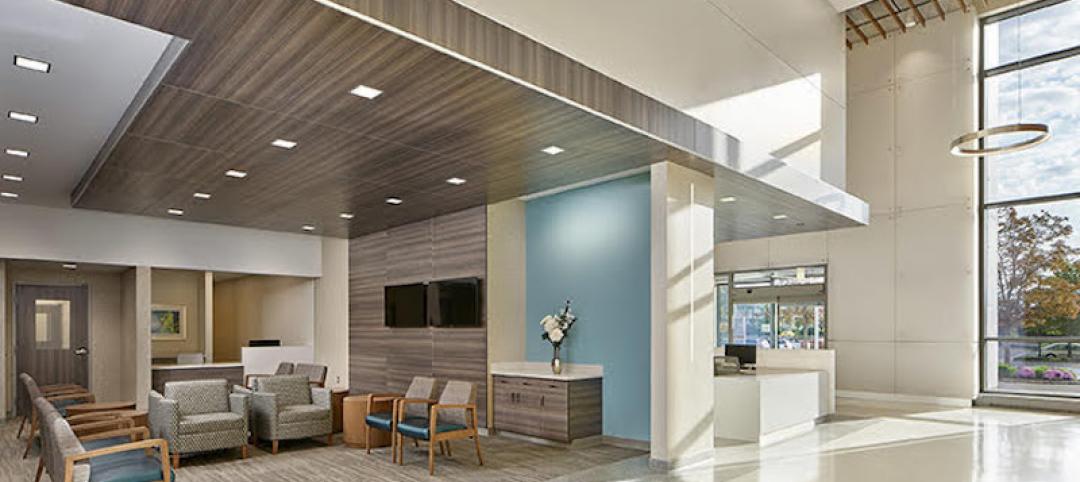Last week, Bexar County in Texas broke ground for the construction of The Women’s and Children’s Hospital at University Hospital, a freestanding 12-story 600,000-sf tower that will include two separate emergency rooms, 300 beds, and a neonatal intensive care unit. The facility, which is scheduled for completion in late 2022, will open with a 900-space parking garage attached to it.
This $500 million project—whose funding was approved in 2017 by the county, which owns University Health System in partnership with UT Health San Antonio—will serve women and children patients exclusively, making it the first of its kind in South Texas, and one of the few such hospitals in the country.
Currently, children occupy the seventh floor of University Hospital’s 1-million-sf Sky Tower extension (which opened in 2014), and the labor and delivery wing occupies the fourth floor of the Horizon Tower, which was built decades ago.
Originally, this project was planned as a smaller building costing $390 million. But its size and budget were broadened to address the growing population of San Antonio, which is located within this county. San Antonio, with more than 1.5 million people, is the seventh-largest city in the U.S., and one of its fastest growing. The San Antonio metro area, with nearly 2.2 million, makes it the 24th-largest metro in the country.
The Women’s and Children’s Hospital will also serve as a medical school that partners with University Health System on research and educational initiatives.
ZGF, working with local architectural firm Marmon Mok, is programming and designing the new tower. Its construction and engineering partners include general contractors Joeris and JE Dunn, Broaddus & Associates (program management), Affiliated Engineers and Alderson & Associates (MEP), IES/Magnusson Klemencic (SE), and Pape Dawson/Gonzalez De La Garza (CE).
During the construction, the progress of the project can be viewed live via two webcams.
The new tower represents the next phase of the hospital system’s Capital Improvement Program, and as such is being funded without any tax rate increases, according to James Adams, chairman of the Bexar County Hospital District Board of Managers.
Related Stories
Healthcare Facilities | May 16, 2019
ASU Health Futures Center combines a novel design and approach to learning
The trapezoidal shape of the building is an eco-friendly feature.
Healthcare Facilities | May 9, 2019
Construction of new children’s hospital addition in NW Florida had to weather several storms
Patient and staff care were primary concerns during this 25-month project, says its GC.
Healthcare Facilities | May 3, 2019
The healthcare sector is turning to drones to supplement medical services
Leo A Daly’s Miami studio envisions a drone-powered hospital that enhances resilience to natural disasters.
| Apr 26, 2019
Greenwich Hospital upgrades boilers to improve operational efficiency
Greenwich Hospital, in Greenwich, Conn., chooses new Miura boilers.
Healthcare Facilities | Apr 15, 2019
It’s official: China opens first green hospital, designed by HMC Architects
Shunde Hospital of Southern Medical University is the official pilot green hospital for development of China’s green guide for hospital design.
Healthcare Facilities | Apr 12, 2019
New health pavilion completes on the Health Education Campus at Case Western Reserve University
Foster + Partners designed the facility.
Healthcare Facilities | Apr 9, 2019
How healthcare organizations can leverage design and culture's symbiotic relationship
The relationship between workplace design and company culture isn’t all that different from a tango.
Healthcare Facilities | Apr 3, 2019
Patients will actively seek out lower-cost and virtual healthcare in the future
Mortenson’s latest study finds that Millennials’ inclinations toward technological solutions are changing how care is and will be delivered.
Healthcare Facilities | Apr 3, 2019
Children’s Hospital at Sacred Heart addition includes 175,000 sf of new construction
HKS Architects designed the addition.
Healthcare Facilities | Mar 29, 2019
Former grocery store becomes a cancer care center in New Jersey
Francis Cauffman Architects (FCA) designed the adaptive reuse project.















