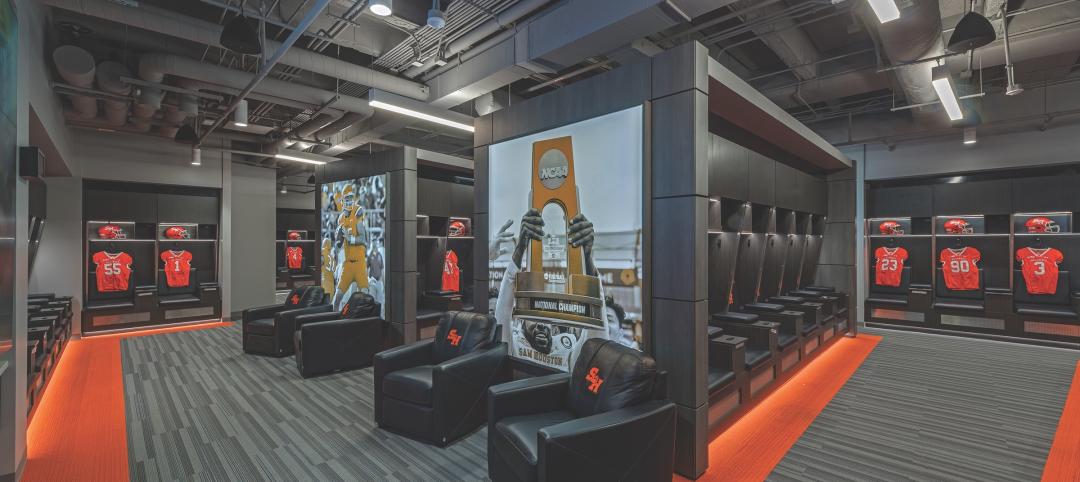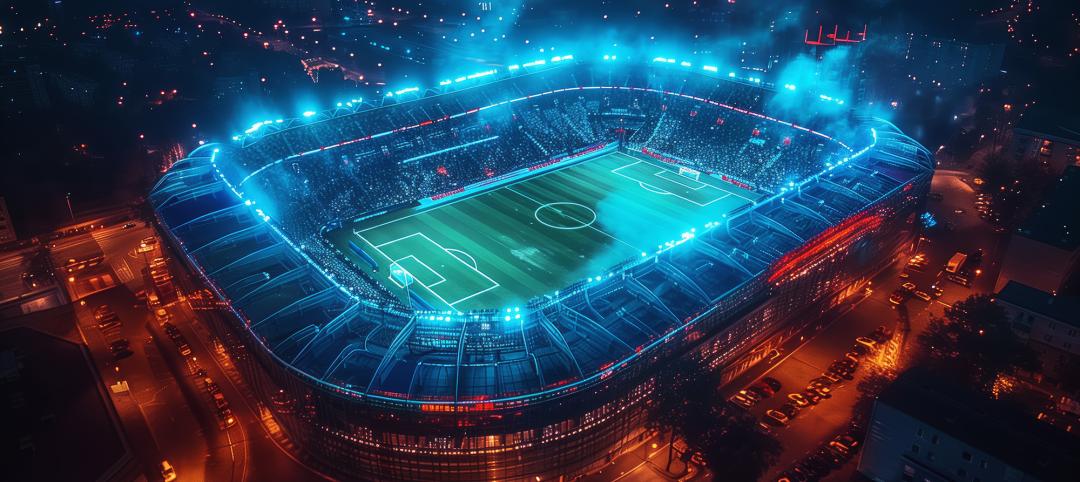Great Ice Park & FivePoint Arena, a 280,000-sf ice skating and training facility that opened in Irvine, Calif., last December 28th, is the first ice rink to be built in southern California’s Orange County in two decades.
The $104 million project consists of three NHL-size rinks (200x85 ft) and one Olympic-size rink (200x100 ft). It serves as the new training facility for the Anaheim Ducks National Hockey League team, as well as for Olympic figure-skating training. The facility was financed by Irvine Ice Foundation, a nonprofit made up of locally-based civic leaders funded by the Ducks’ owners. The Foundation holds a 50-year lease, after which ownership of the facility reverts to the city.
The complex—for which LPA Architects was the designer and engineer, and Swinerton Builders the contractor—is unique in that it features two pre-engineered metal buildings (PEMBs) combined with one conventional building that houses the lobby, the Ducks’ training facility, and offices. (Nucor’s plant in Utah provided the prefab components for the PEMBs. Rink-Tec International was the project’s refrigeration subcontractor.)
This combination of building types posed design and construction challenges, says Nick Thomas, LEED AP, a Senior Superintendent for Swinerton in Los Angeles.
The Building Team decided to go with PEMBs—which Swinerton had worked with before, but typically for standalone structures—primarily because they are quicker to build with. (While construction on this project started in August 2017, it wasn’t fully permitted until that December.)
PEMBs are also more flexible during seismic events, and resistant to seismic tremors. Thomas explains that the architect needed to account for seismic movement of as much as six inches either way, while the conventional building in between the two PEMBs would move only ¼- to ½-inch during an earthquake.
“We had to create expansion joints, which we just completed installing,” says Thomas. “We also had to build in tolerances to keep the buildings separated so they could move independently and not slam into each other.” Further complicating the engineering of this facility was the fact that the PEMBs are two stories, and the conventional building is one story.
The main arena at Great Park Ice can accommodate 2,500 people, and can host different sporting and entertainment events. The three other ice rinks have a 500-person capacity. Two of these rinks are available to the public for such activities as youth and adult hockey leagues, tournaments and competitions, and open recreational skating.
THE RINKS Ice Management Team manages the facility.
Related Stories
Sports and Recreational Facilities | Oct 24, 2024
Stadium renovation plans unveiled for Boston’s National Women’s Soccer League
A city-owned 75-year-old stadium in Boston’s historic Franklin Park will be renovated for a new National Women’s Soccer League team. The park, designed by Fredrick Law Olmsted in the 1880s, is the home of White Stadium, which was built in 1949 and has since fallen into disrepair.
Sports and Recreational Facilities | Oct 17, 2024
In the NIL era, colleges and universities are stepping up their sports facilities game
NIL policies have raised expectations among student-athletes about the quality of sports training and performing facilities, in ways that present new opportunities for AEC firms.
Designers | Oct 1, 2024
Global entertainment design firm WATG acquires SOSH Architects
Entertainment design firm WATG has acquired SOSH Architects, an interior design and planning firm based in Atlantic City, N.J.
Products and Materials | Aug 31, 2024
Top building products for August 2024
BD+C Editors break down August's top 15 building products, from waterproof wall panel systems to portable indoor pickleball surface solutions.
Designers | Jul 29, 2024
Inclusive design for locker rooms: Providing equitable choice and access
SRG designers pose the question: What would it look like if everyone who wanted to use a restroom or locker room could?
Great Solutions | Jul 23, 2024
41 Great Solutions for architects, engineers, and contractors
AI ChatBots, ambient computing, floating MRIs, low-carbon cement, sunshine on demand, next-generation top-down construction. These and 35 other innovations make up our 2024 Great Solutions Report, which highlights fresh ideas and innovations from leading architecture, engineering, and construction firms.
Sports and Recreational Facilities | Jul 15, 2024
Smart stadiums: The future of sports and entertainment venues
These digitally-enhanced and connected spaces are designed to revolutionize the fan experience, enhance safety, and optimize operational efficiency, according to SSR's Will Maxwell, Smart Building Consultant.
Sports and Recreational Facilities | May 23, 2024
The Cincinnati Open will undergo a campus-wide renovation ahead of the expanded 2025 tournament
One of the longest-running tennis tournaments in the country, the Cincinnati Open will add a 2,000-seat stadium, new courts and player center, and more greenspace to create a park-like atmosphere.
Sports and Recreational Facilities | Apr 25, 2024
How pools can positively affect communities
Clark Nexsen senior architects Jennifer Heintz and Dorothea Schulz discuss how pools can create jobs, break down barriers, and create opportunities within communities.
Mixed-Use | Apr 9, 2024
A surging master-planned community in Utah gets its own entertainment district
Since its construction began two decades ago, Daybreak, the 4,100-acre master-planned community in South Jordan, Utah, has been a catalyst and model for regional growth. The latest addition is a 200-acre mixed-use entertainment district that will serve as a walkable and bikeable neighborhood within the community, anchored by a minor-league baseball park and a cinema/entertainment complex.

















