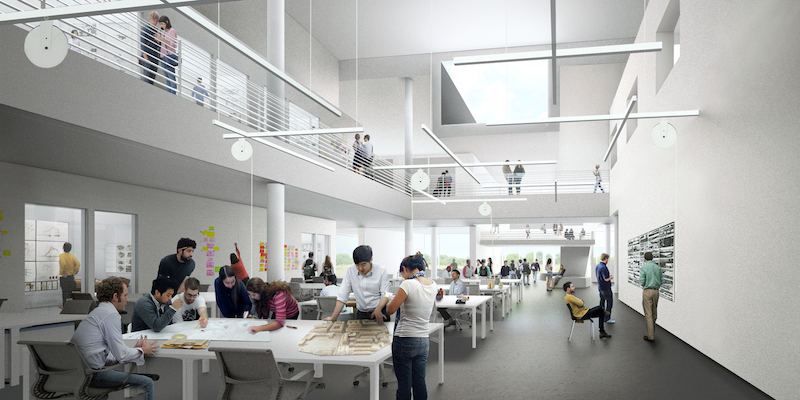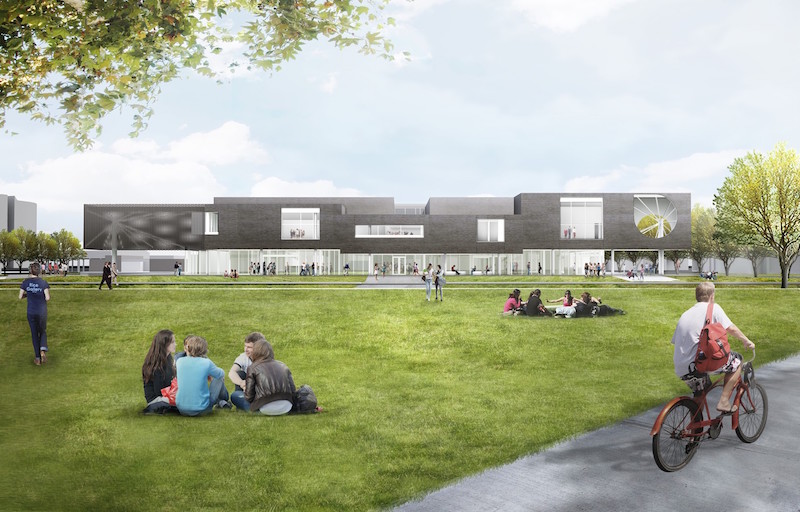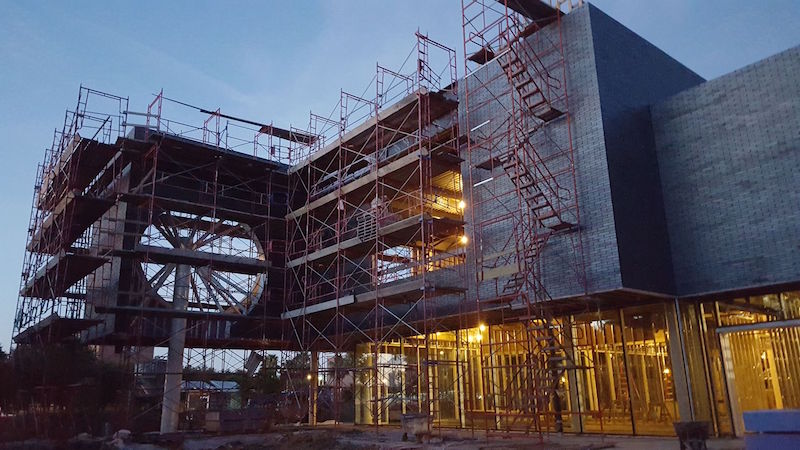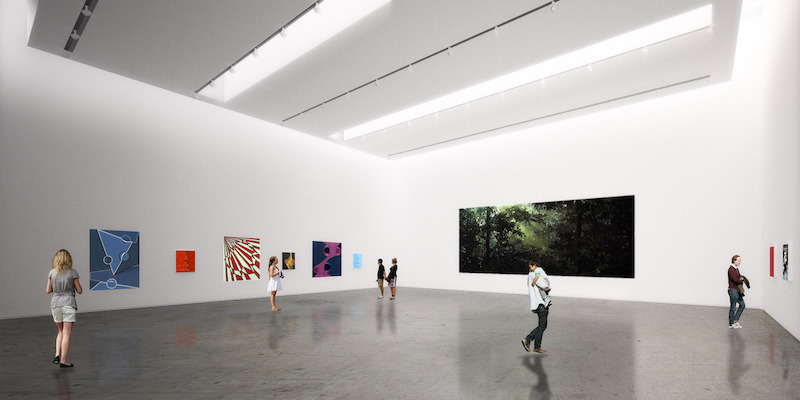“Art” is a small word with a large, multifaceted definition far exceeding its character length. While many people may define art as that which is on display at a local gallery, art can actually be found, in one way or another, across just about any discipline imaginable. It makes sense, then, that Rice University’s new Moody Center for the Arts is conceived as a multi-disciplinary lab that will contain “an experimental platform for creating and presenting works in all disciplines,” ArchDaily reports.
The 50,000-sf building will be located in the new arts district of the campus along with the Shepherd School of Music and James Turrell’s Twilight Epiphany Skyspace. The structure will be composed of an art gallery space, a 150-seat black box theater, an experimental performance space, and a café. A natural-light-filled atrium, which contains a maker lab and immediate access to a wood shop, metal shop, paint booth, rapid prototyping areas, classrooms, a technology library, and AV editing booths, is envisioned as an interior campus quad.
The building’s exterior will feature a brick-clad upper story with cantilevers that create covered walkways below. The floor-to-ceiling glass-encased entry level will provide a strong juxtaposition to the second level’s brick exterior.
A new artist-in-residence program will also be housed in the Moody, with Mona Hatoum set to be the first resident beginning in spring 2017, just a few months after the building is scheduled to open to the public on February 24, 2017.
Currently under construction, the Moody is funded by a $20 million grant from the Moody Foundation, a charitable organization with an emphasis on education, social services, children’s needs and community development. Among others, the Brown Foundation is also providing funding.
 Rendering courtesy of Michael Maltzan Architecture, Inc. via ArchDaily
Rendering courtesy of Michael Maltzan Architecture, Inc. via ArchDaily
 Rendering courtesy of Michael Maltzan Architecture, Inc. via ArchDaily
Rendering courtesy of Michael Maltzan Architecture, Inc. via ArchDaily
 Photo courtesy of Michael Maltzan Architecture, Inc. via ArchDaily
Photo courtesy of Michael Maltzan Architecture, Inc. via ArchDaily
 Rendering courtesy of Michael Maltzan Architecture, Inc. via ArchDaily
Rendering courtesy of Michael Maltzan Architecture, Inc. via ArchDaily
Related Stories
Wood | Nov 30, 2017
The first large-scale mass timber residence hall in the U.S. is under construction at the University of Arkansas
Leers Weinzapfel Associates, Modus Studio, Mackey Mitchell Architects, and OLIN collaborated on the design.
University Buildings | Nov 28, 2017
FXFOWLE and CO Architects collaborate on Columbia University School of Nursing building
The building has a ‘collaboration ribbon’ that runs throughout the building.
Sports and Recreational Facilities | Nov 27, 2017
The University of Memphis unveils the new home of the men’s basketball program
The Laurie-Walton Family Basketball Center will provide a strong commitment to donor and VIP cultivation.
Adaptive Reuse | Nov 10, 2017
Austin’s first indoor shopping mall becomes Austin Community College’s new digital media center
Renovation of the defunct mall represents Phase 2 of ACC’s $100 million adaptive reuse project.
University Buildings | Nov 6, 2017
A reconstructed building sets the standard for future rehabs at Cornell
Early AE collaboration played a major role in moving this project forward efficiently.
University Buildings | Oct 13, 2017
The University of Oklahoma receives its first residential colleges
The residential communities were designed by KWK Architects and combine living and learning amenities.
University Buildings | Oct 12, 2017
USC to debut new bioscience center next month
The building is designed to maximize recruitment and interaction of scientists and researchers.
University Buildings | Oct 12, 2017
The Center for Wounded Veterans is a first for a university campus
The Chez Family Foundation Center for Wounded Veterans in Higher Education is the first building of its kind on a U.S. college campus.
University Buildings | Oct 10, 2017
A 1920s cheese factory is now a university science building
Almost 15,000 sf of space was added to the original, four-story building.
Sustainability | Oct 9, 2017
New Arizona State University building will reach triple net-zero performance
The science and research complex will include an atrium biome filled with plants and water.















