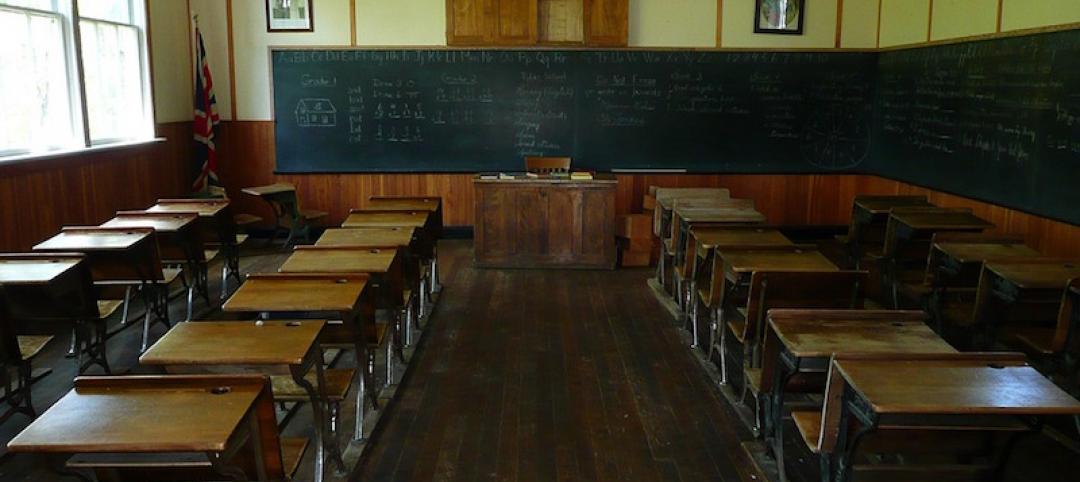A new K-12 STEM center in a Houston suburb is the venue for robotics learning and competitions along with education about other STEM subjects. An unused storage building was transformed into a lively K-12 school space for students to immerse themselves in STEM subjects.
Located in Texas City, the ISD Marathon STEM and Robotics Center is the first of its kind in the district. Designed and built by Pfluger Architects and Bartlett Cocke, the facility is accessible to all students in the district. It includes an open, flexible arena to host robotics competitions and a control room for students to manage cameras and audio during tournaments. The facility also includes a fabrication lab for metal and woodworking, classrooms for advanced engineering courses, and a maker space for elementary students to explore STEM subjects.
Large bay windows and overhead and sliding doors flood the spaces with natural light and create an inviting, open atmosphere. Each design element and material used throughout the space is thoughtfully crafted to support students’ curiosity and growth.
A partnership with Marathon Petroleum Corporation helped the district offset the cost of equipping the facility, creating a bridge between career and technical education and lucrative jobs in the industry. Marathon contributed $1 million to the project.
The facility has already hosted several competitions for the district’s award-winning robotics team and is hosting robotics camps for pre-K through 6th grade students this summer to expose young people to exciting STEM careers.
On the project team:
Owner and/or developer: Texas City Independent School District
Design architect: Pfluger Architects
Architect of record: Pfluger Architects
MEP engineer: DBR
Structural engineer: CSF Consulting
General contractor/construction manager: Bartlett Cocke










Related Stories
Industry Research | Sep 12, 2016
Evidence linking classroom design to improved learning mounts
A study finds the impact can be as much as 25% per year.
Education Facilities | Sep 9, 2016
Education Facility Design Award winners: The AIA Committee on Architecture for Education honors 12 projects
The best new learning centers showcase latest design trends in education.
Sponsored | | Sep 6, 2016
Fire-rated glass ceramic enhances life safety and aesthetics in Toronto area’s Brooklin High School
The new 173,200 square foot high school includes extensive glazing throughout to provide natural light and visibility for students and staff.
Cultural Facilities | Aug 27, 2016
Yellowstone Park Foundation receives $1 million donation from Toyota
The money will support new eco-friendly and efficient buildings on the park’s Youth Campus.
Education Facilities | Aug 24, 2016
Colorado’s largest charter school opens
At full build-out, Stargate School will serve 1,600 K-12 students.
| Aug 9, 2016
Top 70 University Engineering Firms
AECOM, WSP | Parsons Brinckerhoff, and Jacobs top Building Design+Construction’s annual ranking of the nation’s largest university sector engineering and E/A firms, as reported in the 2016 Giants 300 Report.
K-12 Schools | Aug 4, 2016
First Look: New Sandy Hook Elementary School blends safety and nature
The new Sandy Hook Elementary School has been carefully designed with state-of-the-art safety measures to keep students safe.
| Aug 1, 2016
K-12 SCHOOL GIANTS: In a new era of K-12 education, flexibility is crucial to design
Space flexibility is critical to classroom design. Spaces have to be adaptable, even allowing for drastic changes such as a doubling of classroom size.
| Aug 1, 2016
Top 80 K-12 School Construction Firms
Gilbane, Balfour Beatty, and Core Construction head Building Design+Construction’s annual ranking of the nation’s largest K-12 school sector construction and construction management firms, as reported in the 2016 Giants 300 Report.
| Aug 1, 2016
Top 60 K-12 School Engineering Firms
AECOM, Jacobs, and STV top Building Design+Construction’s annual ranking of the nation’s largest K-12 school sector engineering and E/A firms, as reported in the 2016 Giants 300 Report.
















