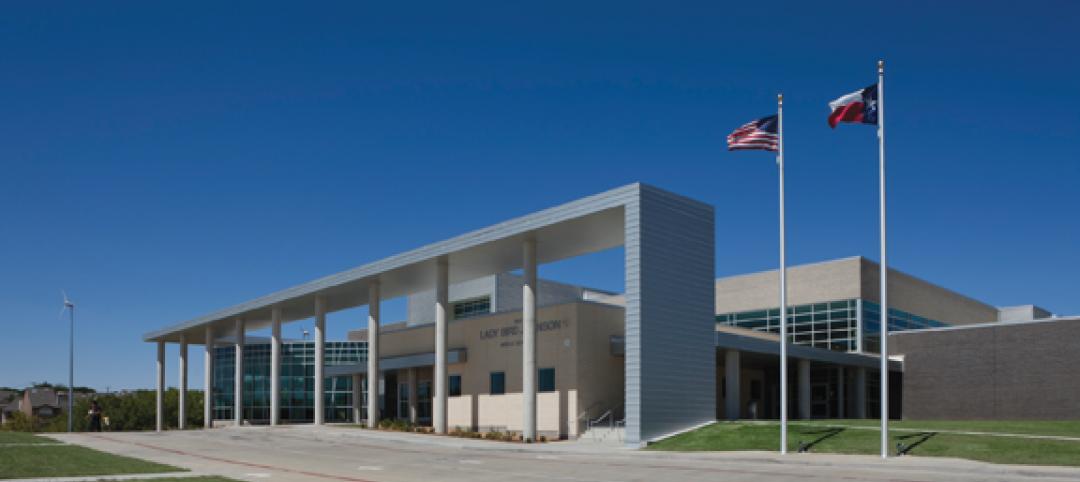A new K-12 STEM center in a Houston suburb is the venue for robotics learning and competitions along with education about other STEM subjects. An unused storage building was transformed into a lively K-12 school space for students to immerse themselves in STEM subjects.
Located in Texas City, the ISD Marathon STEM and Robotics Center is the first of its kind in the district. Designed and built by Pfluger Architects and Bartlett Cocke, the facility is accessible to all students in the district. It includes an open, flexible arena to host robotics competitions and a control room for students to manage cameras and audio during tournaments. The facility also includes a fabrication lab for metal and woodworking, classrooms for advanced engineering courses, and a maker space for elementary students to explore STEM subjects.
Large bay windows and overhead and sliding doors flood the spaces with natural light and create an inviting, open atmosphere. Each design element and material used throughout the space is thoughtfully crafted to support students’ curiosity and growth.
A partnership with Marathon Petroleum Corporation helped the district offset the cost of equipping the facility, creating a bridge between career and technical education and lucrative jobs in the industry. Marathon contributed $1 million to the project.
The facility has already hosted several competitions for the district’s award-winning robotics team and is hosting robotics camps for pre-K through 6th grade students this summer to expose young people to exciting STEM careers.
On the project team:
Owner and/or developer: Texas City Independent School District
Design architect: Pfluger Architects
Architect of record: Pfluger Architects
MEP engineer: DBR
Structural engineer: CSF Consulting
General contractor/construction manager: Bartlett Cocke










Related Stories
| Jul 20, 2012
K-12 Schools Report: ‘A lot of pent-up need,’ with optimism for ’13
The Giants 300 Top 25 AEC Firms in the K-12 Schools Sector.
| Jul 2, 2012
Plumosa School of the Arts earns LEED Gold
Education project dedicated to teaching sustainability in the classroom.
| Jun 1, 2012
New BD+C University Course on Insulated Metal Panels available
By completing this course, you earn 1.0 HSW/SD AIA Learning Units.
| May 29, 2012
Reconstruction Awards Entry Information
Download a PDF of the Entry Information at the bottom of this page.
| May 24, 2012
2012 Reconstruction Awards Entry Form
Download a PDF of the Entry Form at the bottom of this page.
| May 24, 2012
Stellar completes St. Mark’s Episcopal Church and Day School renovation and expansion
The project united the school campus and church campus including a 1,200-sf chapel expansion, a new 10,000-sf commons building, 7,400-sf of new covered walkways, and a drop-off pavilion.
| May 21, 2012
Winchester High School receives NuRoof system
Metal Roof Consultants attended a school board meeting and presented a sloped metal retrofit roof as an alternative to tearing off the existing roof and replacing it with another flat roof.
| May 8, 2012
Gensler & J.C. Anderson team for pro bono high school project in Chicago
City Year representatives came to Gensler for their assistance in the transformation of the organization’s offices within Orr Academy High School, which also serve as an academic and social gathering space for students and corps members.
| Mar 5, 2012
Perkins Eastman pegs O’Donnell to lead K-12 practice
O’Donnell will continue the leadership and tradition of creative design established by firm Chairman and CEO Bradford Perkins FAIA, MRAIC, AICP in leading this market sector across the firm’s 13 offices domestically and internationally.















