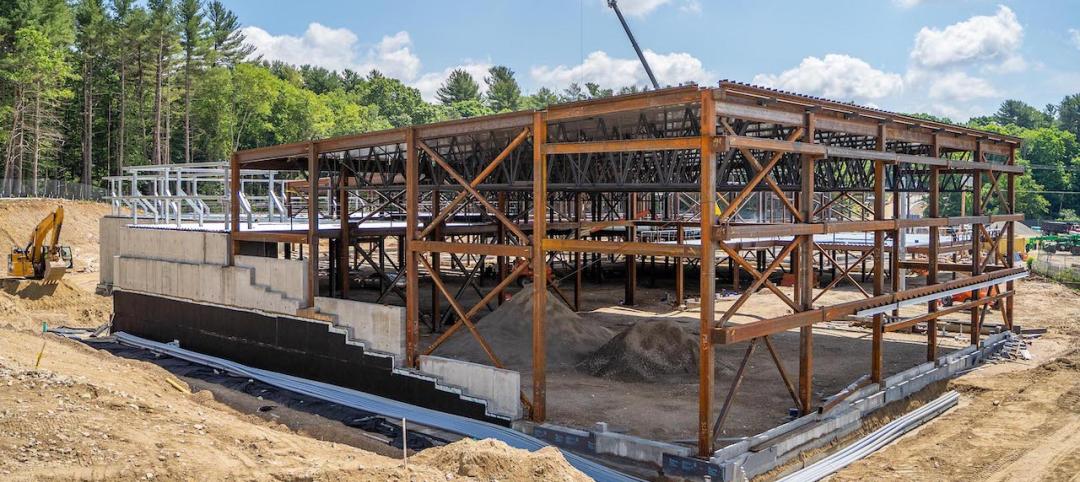Residing on Farley Street in downtown Hutto, Texas, the Hutto Cotton and Grain Co-Op served its namesake community for close to a century. Then, at the turn of the 21st century, Hutto’s population exploded, urging major urban expansion. When the expansion encroached on neighboring farmland, the collection of cotton gins was abandoned for nearly a decade.
In 2012, Hutto city officials asked Austin-based Antenora Architects, LLP to give the facility new life by transforming it into a public event space. The city specified the modern era’s leading sustainability features, but also requested a façade that harkened back to its agricultural roots. The 2008 economic recession severely minimized the project’s scope, but the efficient use of recycled materials and an absence of complex mechanical systems allowed the firm to complete the project with a relatively meager budget of $1 million.
“Their new plan was to use the gins in their current location, with the idea of a pavilion or event hall,” says Michael Antenora, principal of Antenora Architects. “Our design concept tried to preserve the original character of the buildings and make them as eye-catching as possible to be the centerpiece of a new civic block.”
 During the day, the Cotton Gin at the Co-Op District’s interior remains cool in spite of the harsh Texas sun
During the day, the Cotton Gin at the Co-Op District’s interior remains cool in spite of the harsh Texas sun
The final product needed to be visually impressive and functional in Texas’s climate. Just as one would apply sunscreen to shield the skin from the scorching sun, Texas buildings must be built with a façade that can withstand the heat.
With this in mind, Antenora Architects specified CENTRIA EcoScreen® perforated screenwalls with a stainless steel finish. EcoScreen panels offer a 10–40 percent open area to control light and air movement while elegantly blending industrial and other applications with their surroundings. Designers relied on interior fans and four rooftop turbines to facilitate air movement throughout the facility.
“Despite the hot Texas sun, it’s actually quite cool inside,” Antenora says.
The stainless steel’s durability and corrosion resistance was an important factor in maintaining functionality and preserving long-term investment.
The team from Antenora Architects was attracted to the dual nature of the stainless steel perforated EcoScreen panels, which serve as both a transparent and reflective surface. The building’s luminous aesthetic is created through a combination of natural and artificial lighting. The complex design creates the appearance of a solid, corrugated wall during daylight hours. In the evening, the light filters through the perforated panels to reveal the interior against a solid backdrop.
Meeting its design, performance and budgetary requirements earned The Gin at the Co-Op District design and construction awards from AIA Austin, the Texas Society of Architects the Association of Builders and Contractors. In addition, the sustainability features of the metal earned the building LEED Silver certification.
Related Stories
Sponsored | Metals | Sep 22, 2022
Metl-Span Produces Custom-Designed Solution for Chicago’s Wanda Vista Towers
In the heart of downtown Chicago, the Wanda Vista Towers make an impression standing tall at 101 stories. The height brought a challenge to integrate blow-through floors – a challenge met by Metl-Span custom solutions for easy installation, energy-efficiency, and durability.
Building Materials | Aug 3, 2022
Shawmut CEO Les Hiscoe on coping with a shaky supply chain in construction
BD+C's John Caulfield interviews Les Hiscoe, CEO of Shawmut Design and Construction, about how his firm keeps projects on schedule and budget in the face of shortages, delays, and price volatility.
Building Materials | Jun 20, 2022
Early-stage procurement: The next evolution of the construction supply chain
Austin Commercial’s Jason Earnhardt explains why supply chain issues for the construction industry are not going to go away and how developers and owners can get ahead of project roadblocks.
Sponsored | Metals | Jun 8, 2022
Downtempo Defines Bespoke Luxury in this Wine Country Home
Providing sophistication and distinction, ALPOLIC metal composite materials were used to frame this wine country custom luxury home, called Downtempo.
Sponsored | Metals | May 17, 2022
Inside Look at the Most Specified Aluminum Ladder Manufacturer in the USA
Sponsored | BD+C University Course | May 5, 2022
Designing with architectural insulated metal wall panels
Insulated metal wall panels (IMPs) offer a sleek, modern, and lightweight envelope system that is highly customizable. This continuing education course explores the characteristics of insulated metal wall panels, including how they can offer a six-in-one design solution. Discussions also include design options, installation processes, code compliance, sustainability, and available warranties.
Sponsored | BD+C University Course | Apr 10, 2022
Designing with commercial and industrial insulated metal wall panels
Discover the characteristics, benefits and design options for commercial/industrial buildings using insulated metal panels (IMPs). Recognize the factors affecting panel spans and the relationship of these to structural supports. Gain knowledge of IMP code compliance.

















