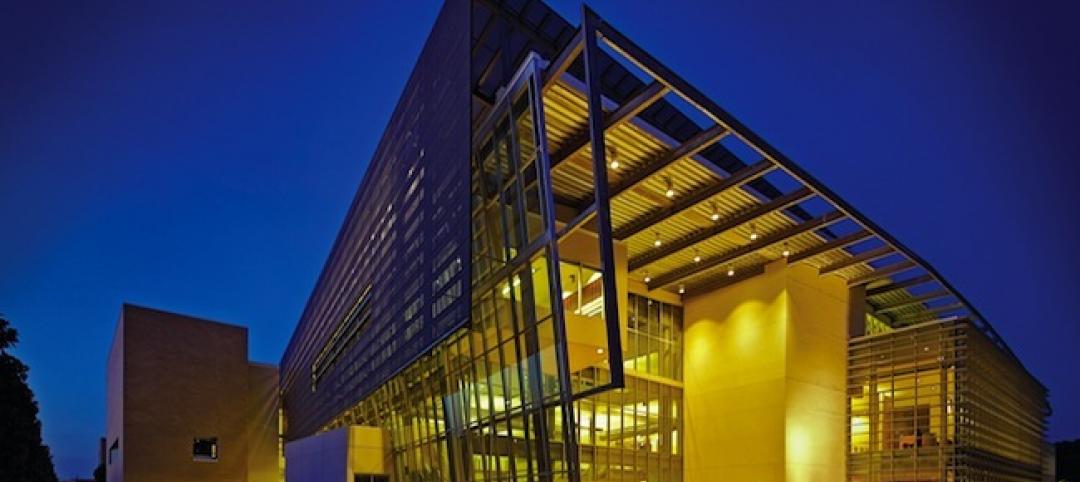On January 26, the 15,000-sf Mission Hills-Hillcrest Harley & Bessie Knox Library in San Diego opened to the public. The $17.9 million, one-story facility, whose construction was officially completed on February 5, is four times larger than the former library branch, and is serving the Mission Hills and Hillcrest neighborhoods.
This is the fourth library project in the San Diego area constructed by general contractor C.W. Driver, which also celebrates its 100th anniversary this year. “As with any of our civic projects, the C.W. Driver team is proud to construct a sustainable building that leaves a lasting impression on the local community,” said Andy Feth, C.W. Driver’s project executive.
The Mission Hills-Hillcrest library was built from bridging documents, and designed to meet LEED Gold standards. (There’s a solar-panel array on its roof and drought-tolerant plants on the grounds.) The building includes a 30,000-sf, two-story underground parking garage with 85 parking spaces, 76 more than the previous library.

The Mission Hills-Hillcrest library combines craftsman and contemporary architectural styles. Image: Brady Architectural Photography
The library’s design, by Ferguson Pape Baldwin Architects and Manuel Oncina Architects (the latter being AOR), combines craftsman and contemporary. Its Mission-style entry leads visitors to a lobby with 25-ft-tall ceilings, trusses, trellises and a skylight, which flow into a reading room.
A community room, which opens onto a 1,400-sf outdoor patio, is the focal point for the library’s programming, which will include gatherings, hosted author talks, and civic events. One of the library’s first guest speakers was author Susan Orlean, who discussed her latest book, “The Library Book,” which recounts a 1986 fire that destroyed the Los Angeles Public Library and the role that libraries play in their communities.

The new library includes a 1,600-sf children's area. Image: Brady Architectural Photography
A 1,600-sf chlidren’s area has its own computer lab and themed storytime area. The library has a 384-sf teen area, 400-sf garden, large meeting room, four study rooms, and adult computer lab, and an “idea lab” with 3D printers and other technology. There is also retail space called the “Friends of the Library Room.”
Other Building Team members for the Mission Hills-Hillcrest project—which started with the demolition of the old International Brotherhood of Electrical Workers building in May 2017—include San Diego-based Architects Mosher Drew (Bridging Documents Architect), Snipes Dye Associates (CE), Van Dyke Landscape Architects (Landscape Architect), Coffman Engineers, Associate Mechanical Contractors, McParlane & Associates, Rowan Electric, ELEN Consulting, and Mechanical Building Optimization (Consulting Engineers).
The original Mission Hills library opened in 1961 with 3,850 sf of space. The new facility is named after Harley Knox, San Diego’s 25th Mayor, and his wife Bessie.
Related Stories
| Jun 9, 2014
Green Building Initiative launches Green Globes for Sustainable Interiors program
The new program focuses exclusively on the sustainable design and construction of interior spaces in nonresidential buildings and can be pursued by both building owners and individual lessees of commercial spaces.
| May 29, 2014
7 cost-effective ways to make U.S. infrastructure more resilient
Moving critical elements to higher ground and designing for longer lifespans are just some of the ways cities and governments can make infrastructure more resilient to natural disasters and climate change, writes Richard Cavallaro, President of Skanska USA Civil.
| May 23, 2014
Top interior design trends: Gensler, HOK, FXFOWLE, Mancini Duffy weigh in
Tech-friendly furniture, “live walls,” sit-stand desks, and circadian lighting are among the emerging trends identified by leading interior designers.
| May 20, 2014
Kinetic Architecture: New book explores innovations in active façades
The book, co-authored by Arup's Russell Fortmeyer, illustrates the various ways architects, consultants, and engineers approach energy and comfort by manipulating air, water, and light through the layers of passive and active building envelope systems.
| May 19, 2014
What can architects learn from nature’s 3.8 billion years of experience?
In a new report, HOK and Biomimicry 3.8 partnered to study how lessons from the temperate broadleaf forest biome, which houses many of the world’s largest population centers, can inform the design of the built environment.
| May 13, 2014
19 industry groups team to promote resilient planning and building materials
The industry associations, with more than 700,000 members generating almost $1 trillion in GDP, have issued a joint statement on resilience, pushing design and building solutions for disaster mitigation.
| May 11, 2014
Final call for entries: 2014 Giants 300 survey
BD+C's 2014 Giants 300 survey forms are due Wednesday, May 21. Survey results will be published in our July 2014 issue. The annual Giants 300 Report ranks the top AEC firms in commercial construction, by revenue.
| May 10, 2014
How your firm can gain an edge on university projects
Top administrators from five major universities describe how they are optimizing value on capital expenditures, financing, and design trends—and how their AEC partners can better serve them and other academic clients.
| May 9, 2014
New York Public Library scraps drastic renovation plans
The New York Public Library's controversial renovation, involving the removal of stacks from the Schwarzman building and the closing of the mid-Manhattan branch, has been dropped in favor of a less dramatic plan.
| Apr 29, 2014
USGBC launches real-time green building data dashboard
The online data visualization resource highlights green building data for each state and Washington, D.C.















