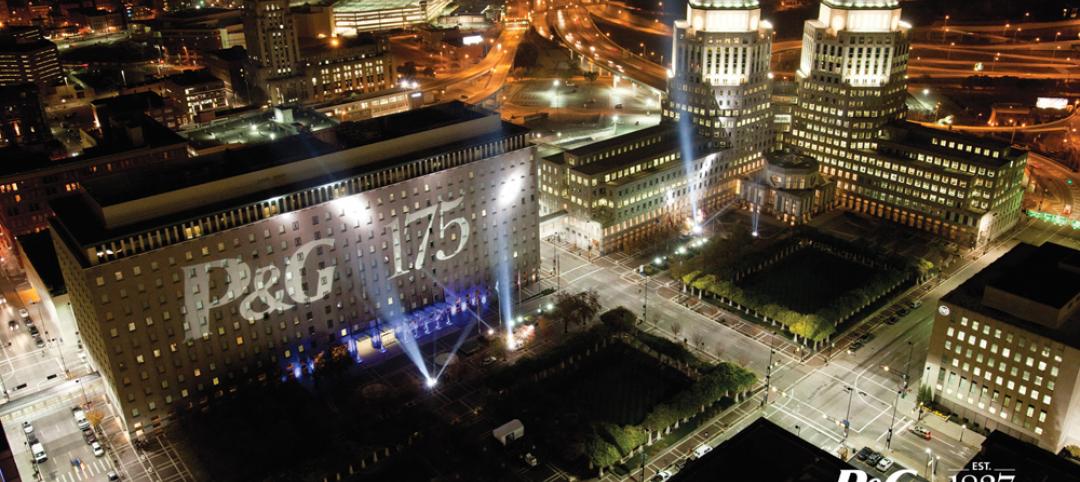Occupying 137 to 139 Lower Marsh in London, “Stowaway” is a new five-story, 20-unit aparthotel with a unique twist: it is made entirely from 30-foot shipping containers. An aparthotel (short for apartment hotel, as you may have guessed) is an extended stay location that combines the features of a boutique hotel with the comforts and conveniences of an apartment. Stowaway is a direct response to the demands for more flexible living and working patterns in Central London, providing 20 modular, compact apartments.
The Doone Silver Kerr-designed project stacks five levels of five shipping containers each to fit neatly into its tight site. On the ground floor is a reception area and a restaurant designed to complement the eclectic, collaborative community of Lower Marsh. Twenty containers are spread evenly across the four levels above, housing one room each.

Guest rooms each feature a king-size bed, television, walk-in shower, and a kitchen with a dishwasher, sink, and microwave. In order to maximize the size of the space for each room, the bed area doubles as a lounge space with a cushioned backrest opposite the mounted television. Finishing materials such as timber and marble are used in the detailing throughout each room.
See Also: AS+GG releases design scheme for the South HeXi Yuzui Financial District and Tower

The containers’ skin is conceived as a refined shell using self-finished surfaces and optimized using high-performance materials to achieve maximum internal dimensions. Fins cut diagonally across the top of each shipping container to provide some privacy and solar shading while also changing the aesthetics of the facade depending on which direction you are looking from.
Doone Silver Kerr designed the project for Stow Projects and Ciel Capital.


Related Stories
| Nov 13, 2013
Installed capacity of geothermal heat pumps to grow by 150% by 2020, says study
The worldwide installed capacity of GHP systems will reach 127.4 gigawatts-thermal over the next seven years, growth of nearly 150%, according to a recent report from Navigant Research.
| Nov 8, 2013
Can Big Data help building owners slash op-ex budgets?
Real estate services giant Jones Lang LaSalle set out to answer these questions when it partnered with Pacific Controls to develop IntelliCommand, a 24/7 real-time remote monitoring and control service for its commercial real estate owner clients.
| Nov 6, 2013
Green hotel trends: Industry expands its sustainability focus beyond laundry
There’s more to creating a sustainable hotel than saving water and power by asking guests to reuse their towels.
| Oct 30, 2013
15 stellar historic preservation, adaptive reuse, and renovation projects
The winners of the 2013 Reconstruction Awards showcase the best work of distinguished Building Teams, encompassing historic preservation, adaptive reuse, and renovations and additions.
| Oct 30, 2013
11 hot BIM/VDC topics for 2013
If you like to geek out on building information modeling and virtual design and construction, you should enjoy this overview of the top BIM/VDC topics.
| Oct 28, 2013
Urban growth doesn’t have to destroy nature—it can work with it
Our collective desire to live in cities has never been stronger. According to the World Health Organization, 60% of the world’s population will live in a city by 2030. As urban populations swell, what people demand from their cities is evolving.
| Oct 25, 2013
$3B Willets Points mixed-use development in New York wins City Council approval
The $3 billion Willets Points plan in New York City that will transform 23 acres into a mixed-use development has gained approval from the City Council.
| Oct 18, 2013
Researchers discover tension-fusing properties of metal
When a group of MIT researchers recently discovered that stress can cause metal alloy to fuse rather than break apart, they assumed it must be a mistake. It wasn't. The surprising finding could lead to self-healing materials that repair early damage before it has a chance to spread.
| Sep 24, 2013
8 grand green roofs (and walls)
A dramatic interior green wall at Drexel University and a massive, 4.4-acre vegetated roof at the Kauffman Performing Arts Center in Kansas City are among the projects honored in the 2013 Green Roof and Wall Awards of Excellence.
| Sep 19, 2013
What we can learn from the world’s greenest buildings
Renowned green building author, Jerry Yudelson, offers five valuable lessons for designers, contractors, and building owners, based on a study of 55 high-performance projects from around the world.

















