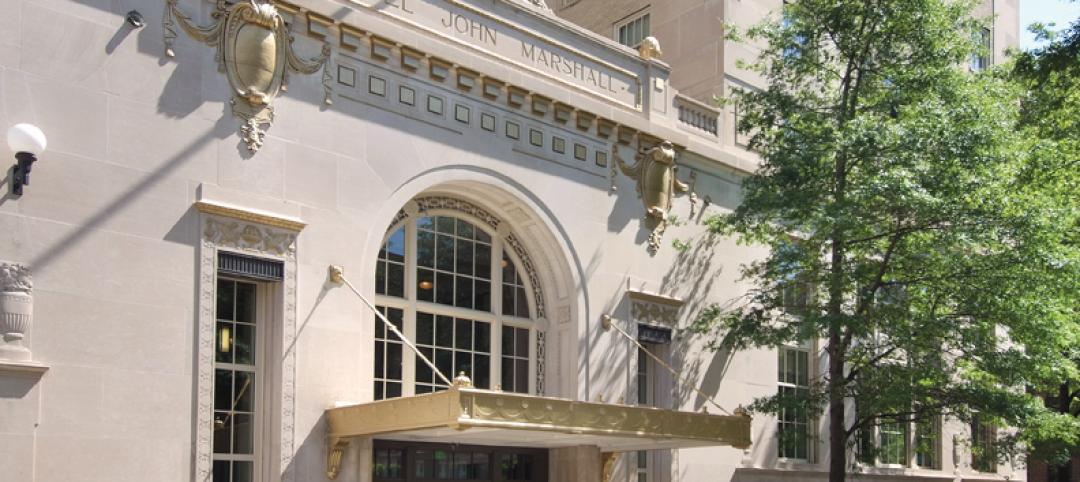Occupying 137 to 139 Lower Marsh in London, “Stowaway” is a new five-story, 20-unit aparthotel with a unique twist: it is made entirely from 30-foot shipping containers. An aparthotel (short for apartment hotel, as you may have guessed) is an extended stay location that combines the features of a boutique hotel with the comforts and conveniences of an apartment. Stowaway is a direct response to the demands for more flexible living and working patterns in Central London, providing 20 modular, compact apartments.
The Doone Silver Kerr-designed project stacks five levels of five shipping containers each to fit neatly into its tight site. On the ground floor is a reception area and a restaurant designed to complement the eclectic, collaborative community of Lower Marsh. Twenty containers are spread evenly across the four levels above, housing one room each.

Guest rooms each feature a king-size bed, television, walk-in shower, and a kitchen with a dishwasher, sink, and microwave. In order to maximize the size of the space for each room, the bed area doubles as a lounge space with a cushioned backrest opposite the mounted television. Finishing materials such as timber and marble are used in the detailing throughout each room.
See Also: AS+GG releases design scheme for the South HeXi Yuzui Financial District and Tower

The containers’ skin is conceived as a refined shell using self-finished surfaces and optimized using high-performance materials to achieve maximum internal dimensions. Fins cut diagonally across the top of each shipping container to provide some privacy and solar shading while also changing the aesthetics of the facade depending on which direction you are looking from.
Doone Silver Kerr designed the project for Stow Projects and Ciel Capital.


Related Stories
| Feb 20, 2013
Higher standards, efficiency programs keys to 40% energy usage reduction in commercial buildings since 1980
Commercial buildings have seen a drop in their energy intensity of more than 40% since 1980, according to a recent report from Bloomberg New Energy Finance and the Business Council for Sustainable Energy.
| Feb 18, 2013
Top 10 kitchen and bath design trends for 2013
Gray color schemes and transitional styles are among the top trends identified by more than 300 kitchen and bath design experts surveyed by the National Kitchen & Bath Association (NKBA).
| Feb 17, 2013
Pakistan to get world's tallest tower in $45 billion deal
Newly signed mega deal will fund construction of several massive developments in Karachi, including a mixed-use tower that will dwarf the Burj Khalifa.
| Feb 15, 2013
Hotel project pipeline up 5% in January
The number of hotel rooms in the construction or planning phases rose 4.9% in January compared with year-ago stats. Rooms actually under construction increased 38.3% compared with January 2012.
| Feb 5, 2013
5 forces driving hotel investment
Jones Lang LaSalle’s Hotels & Hospitality Group believes that signs point to an on-going uptick in Americas hotel transactions activity sooner rather than later. They identify the five forces that will drive the hotel investment market during the next five years.
| Jan 16, 2013
SOM’s innovative Zhengzhou Greenland Plaza opens
The 2.59-million-square-feet building houses a mixed-use program of offices on its lower floors and a 416-room hotel.
| Nov 11, 2012
Greenbuild 2012 Report: Hospitality
Hotel boom signals good news for greener lodging facilities
| Oct 5, 2012
2012 Reconstruction Award Silver Winner: Residences at the John Marshall, Richmond, Va.
In April 2010, the Building Team of Rule Joy Trammell + Rubio, Stanley D. Lindsey & Associates, Leppard Johnson & Associates, and Choate Interior Construction restored the 16-story, 310,537-sf building into the Residences at the John Marshall, a new mixed-use facility offering apartments, street-level retail, a catering kitchen, and two restored ballrooms.
| Jul 20, 2012
2012 Giants 300 Special Report
Ranking the leading firms in Architecture, Engineering, and Construction.
















