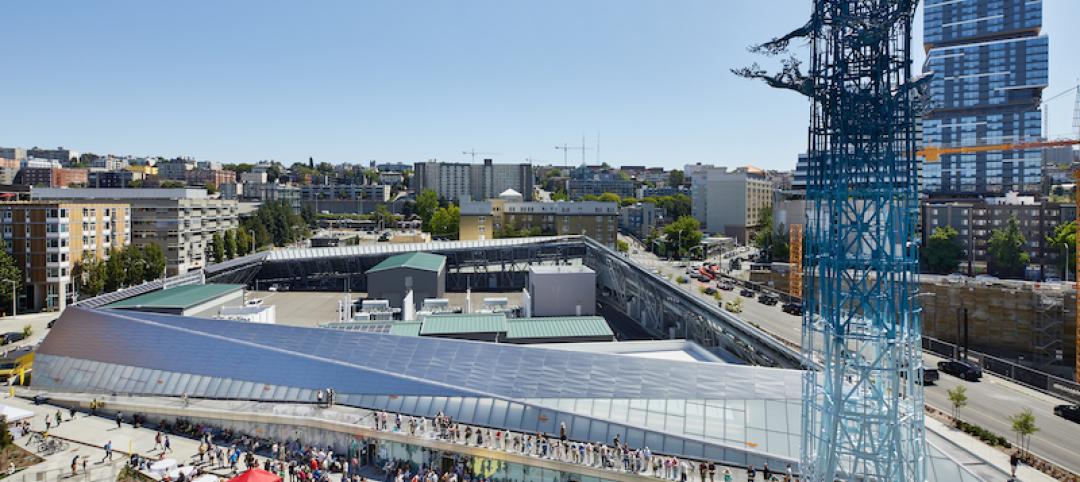In Houston, plans are being finalized for the first freestanding American building built to house and conserve modern and contemporary drawings.
The Menil Drawing Institute, named for Dominique de Menil, legendary arts patron and collector, is being designed by Johnston Marklee and Menil officials.
The $40 million, 30,150-sf building will be located between the Cy Twombly gallery and Richmond Hall, both distinctive art buildings in their own right.
The MDI will be built around three open courtyards, and two of these will be entry points into the single-story building. The third courtyard will be at the center of a restricted area meant for research.
On one side of the Institute, there will be exhibition galleries, while administrative offices and the conservation laboratory will be on the other end. In the center of the building, there will be a "living room" space where visitors, administrators, and scholars can mingle, according to CultureMap Houston.
Indoor and outdoor spaces will be unified by a thin, flat roof that will seem to be floating in the air when viewed from one side, and the roof will seem to be pierced by the trees in some places, according to the architects at Johnston Marklee.
The MDI will only be 16 feet tall because the architects did not want to block views of surrounding 1920s bungalows or the main art buildings.
Johnston Marklee is also designing a new Energy House for utilities that will be just south of the Cy Twombly gallery. There will be a park between the MDI and Energy House.
The 30-acre enclave will also include a new restaurant, Bistro Menil, designed by Stern and Bucek Architects, and landscaping by Michael Van Valkenburgh Associates, Inc.
Construction is supposed to begin in 2015. A $110 million capital and endowment campaign is in progress. 
Related Stories
Cultural Facilities | Aug 28, 2019
Seattle’s newest substation doubles as a civic amenity
The Denny Substation includes 44,000 sf of open space that invites local residents and visitors to frequent the complex.
Cultural Facilities | Aug 23, 2019
Snøhetta to design Shanghai Grand Opera House
The Opera House is part of a new urban master plan for Shanghai.
Cultural Facilities | Aug 19, 2019
Tanglewood in the Berkshires is now a year-round facility
It recently debuted three climate-controlled event spaces and an indoor-outdoor café
Cultural Facilities | Jul 15, 2019
Steven Holl Architects and Architecture Acts to design Ostrava Concert Hall in the Czech Republic
Their winning proposal was supported by six of the seven members of the jury.
Cultural Facilities | Jul 11, 2019
BIG’s MÉCA combines three regional art agencies into one loop
The project gives Bordeaux an art-filled public space from the waterfront to the city’s new urban room.
Cultural Facilities | Jul 1, 2019
MAD Architects' proposal for the Yiwu Grand Theater will be built on the Dongyang River
MAD beat out four other proposals for the opportunity to design the theater.
Multifamily Housing | Jun 27, 2019
David Baker Architects wins 2019 HUD 'best in affordable housing' honor
The firm's Williams Terrace project is the first dedicated housing for Charleston, S.C.’s low-income seniors. It's one of four developments to win 2019 AIA/HUD housing awards.
Sports and Recreational Facilities | Jun 27, 2019
Foster + Partners unveils design of wooden boathouse for Row New York
The project will sit on the banks of the Harlem River in Sherman Creek Park.
Cultural Facilities | May 17, 2019
Mulva Cultural Center builds upon city's arts legacy
Former ConocoPhillips CEO and wife have donated millions for culture and education.
Cultural Facilities | May 7, 2019
Austin-area Boys & Girls Club opens headquarters with robust local financial support
Facility is expanding its after-school programming.




















