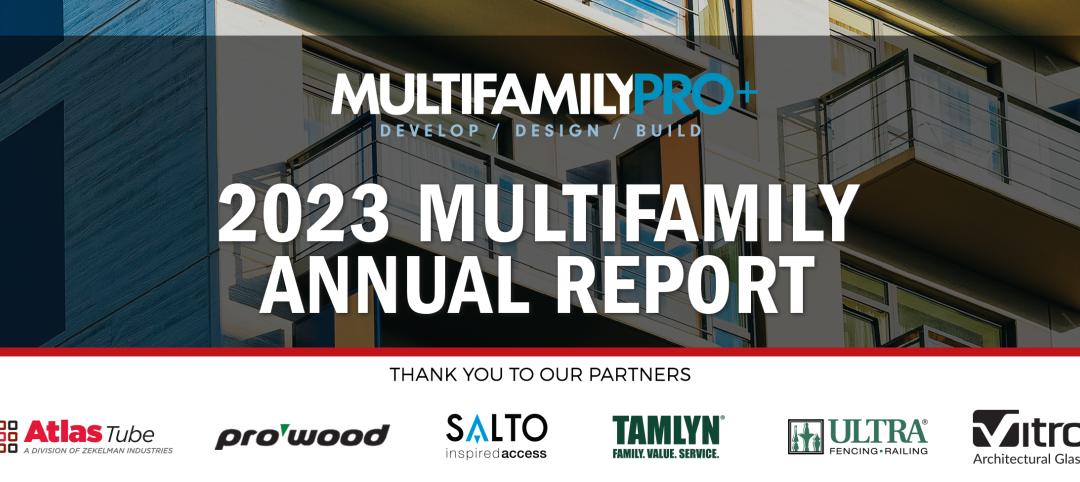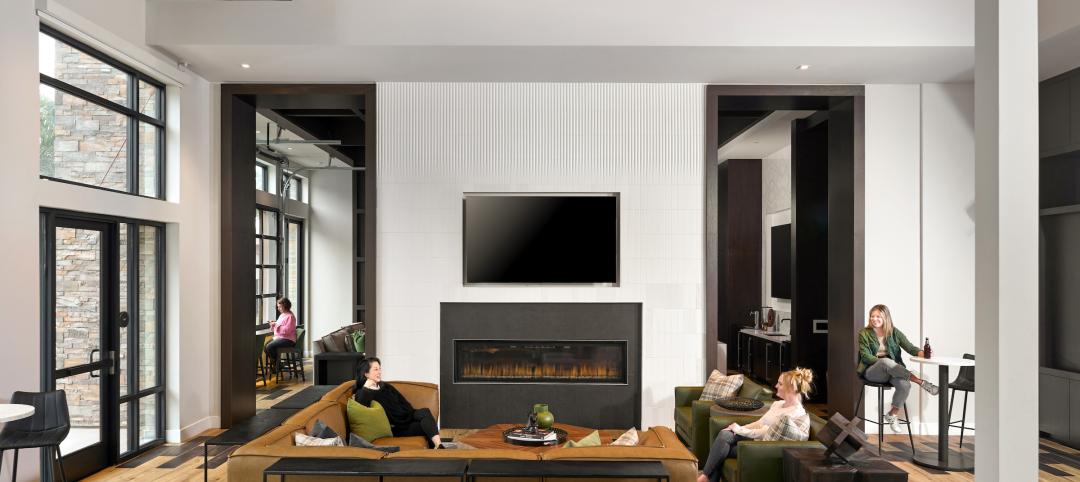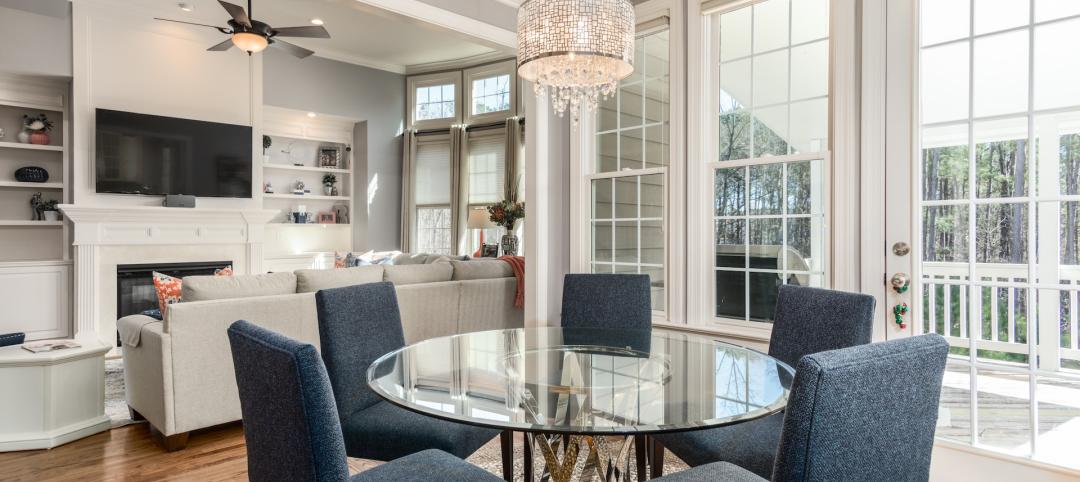BD+C: New Millennium recently announced that it was acquiring three plants from Commercial Metals Company. What is your strategy?
Gary Heasley: New Millennium is a little more than 10 years old. Our first plant was built in Butler, Ind., and in 2005, we launched our second plant, then made some acquisitions and expanded our presence in the eastern U.S. We had been planning to build a plant in the western U.S., but the economic crisis came forced us to shelve those plans.
This year, as our competitor, CMC, announced that they were exiting the joist and deck markets, we saw an opportunity to move that plan back to the forefront and expand coast to coast. We have customers that may be located in, say, Florida, who are building projects in California. That’s exactly the group we knew we couldn’t serve properly without a western presence. We went ahead with the acquisition, and we’re now ramping up those facilities. With these three new locations [Fallon, Nev., Hope, Ark., and Juarez, Mexico], we’ll better serve Texas, Arizona, New Mexico, California, all of the West and Southwest.
BD+C: When do you expect to be in production at these facilities?
GH: We’ll be hiring production crews in November. We have equipment from two plants in the East that we’ll be using to optimize the efficiencies and productivity of the three acquired plants. The communities are very excited to see us coming back, but we will ramp up gradually over time and add capacity as the market demands it.
Soon, customers in any state will be able to use us, and for many of them, we’ll be delivering product within the 500-mile radius to qualify for LEED. We’re seeing more and more requests for documentation to support LEED efforts.
BD+C: Why are you making a push to create BIM tools for your products?
GH: We saw BIM as an evolution design technology that is inevitably going to happen. Whether or not it becomes universally used, we saw that it was important to more and more customers. So we put a team on that and built our first Dynamic Joist steel joist BIM module for Tekla Structures. It’s now available on our website.
The response has been tremendous, and we’re already seeing projects designed with the tool, and getting great feedback on how it’s being used.
BD+C: How can your company help Building Teams on their projects?
GH: If we can be part of the design team early in the process, then we can bring our specialty joists to the project, either to make the project more efficient and cost effective, or to add an architectural element that would not have been available if the Building Team had just been thinking of joists in a conventional way.
For example, the other day I was in our shop and watched our team fabricate some joists with a very unique curved design. Those joists will add an architectural element to the building that could not have been achieved had we not been involved early in the project. If we are involved early, we can have an influence, in suggesting creative architectural elements, or in making sure the project is more efficiently designed. We find we can often save owners money when we have the opportunity to add value through engineering.
If you look at joists as a simple commodity, you’re not going to be able to take advantage of opportunities to use joist design to make the projects more architecturally interesting and cost-effective.
BD+C: Any other concerns in dealing with Building Teams?
GH: The RFI process. One of the real challenges we are facing now is getting RFIs answered by our customers, whether that’s the structural engineer, or the owner, or the architect—it could be anyone involved in the project, depending on the job. The RFIs come back so late that everything becomes a rush. It would be great if we could get responses back more quickly, so that we can optimize our engineering for your job and help the project team avoid delays. If RFIs are received late, engineering and fabrication can be pushed back to the point that there are problems with delivery schedules, and that’s obviously bad for everyone involved.
BD+C: How much of a factor is design-build in the steel joist industry?
GH: It’s relatively small today, but we expect it to grow as a share of the construction market, and we’re making sure that we’re in a position to be part of those teams, so we can add value to projects that are being built under the design-build model.
BD+C: What are you seeing in terms of demand for joists in this economy?
GH: The steel joist industry is essentially flat year over year from 2009. There was some slight improvement in the first half of 2010, but then we gave it all back as industry bookings slowed in July and August. It’s bumpy out there. Some months are good, some bad. In terms of an economic recovery, it’s going to be long and slow as financing markets improve, as vacancies are absorbed, and as companies are more comfortable making capital investments.
BD+C: And your thoughts on the nonresidential construction market?
GH: We think that growth is going to be slow, but generally upward, not any dramatic change in the nonresidential market. We’ve run models at a number of different growth rates but it’s very difficult to predict such factors as the availability of financing. Right now, it’s about getting the job done every day in a very competitive market—watching our costs, productivity, and maintaining the highest level of customer service. BD+C
Related Stories
MFPRO+ Special Reports | Oct 27, 2023
Download the 2023 Multifamily Annual Report
Welcome to Building Design+Construction and Multifamily Pro+’s first Multifamily Annual Report. This 76-page special report is our first-ever “state of the state” update on the $110 billion multifamily housing construction sector.
Giants 400 | Oct 23, 2023
Top 190 Multifamily Architecture Firms for 2023
Humphreys and Partners, Gensler, Solomon Cordwell Buenz, Niles Bolton Associates, and AO top the ranking of the nation's largest multifamily housing sector architecture and architecture/engineering (AE) firms for 2023, as reported in Building Design+Construction's 2023 Giants 400 Report. Note: This ranking factors revenue for all multifamily buildings work, including apartments, condominiums, student housing facilities, and senior living facilities.
Affordable Housing | Oct 20, 2023
Cracking the code of affordable housing
Perkins Eastman's affordable housing projects show how designers can help to advance the conversation of affordable housing.
Senior Living Design | Oct 19, 2023
Senior living construction poised for steady recovery
Senior housing demand, as measured by the change in occupied units, continued to outpace new supply in the third quarter, according to NIC MAP Vision. It was the ninth consecutive quarter of growth with a net absorption gain. On the supply side, construction starts continued to be limited compared with pre-pandemic levels.
Warehouses | Oct 19, 2023
JLL report outlines 'tremendous potential' for multi-story warehouses
A new category of buildings, multi-story warehouses, is beginning to take hold in the U.S. and their potential is strong. A handful of such facilities, also called “urban logistics buildings” have been built over the past five years, notes a new report by JLL.
Building Materials | Oct 19, 2023
New white papers offer best choices in drywall, flooring, and insulation for embodied carbon and health impacts
“Embodied Carbon and Material Health in Insulation” and “Embodied Carbon and Material Health in Gypsum Drywall and Flooring,” by architecture and design firm Perkins&Will in partnership with the Healthy Building Network, advise on how to select the best low-carbon products with the least impact on human health.
Contractors | Oct 19, 2023
Crane Index indicates slowing private-sector construction
Private-sector construction in major North American cities is slowing, according to the latest RLB Crane Index. The number of tower cranes in use declined 10% since the first quarter of 2023. The index, compiled by consulting firm Rider Levett Bucknall (RLB), found that only two of 14 cities—Boston and Toronto—saw increased crane counts.
Office Buildings | Oct 19, 2023
Proportion of workforce based at home drops to lowest level since pandemic began
The proportion of the U.S. workforce working remotely has dropped considerably since the start of the Covid 19 pandemic, but office vacancy rates continue to rise. Fewer than 26% of households have someone who worked remotely at least one day a week, down sharply from 39% in early 2021, according to the latest Census Bureau Household Pulse Surveys.
Luxury Residential | Oct 18, 2023
One Chicago wins 2023 International Architecture Award
One Chicago, a two-tower luxury residential and mixed-use complex completed last year, has won the 2023 International Architecture Award. The project was led by JDL Development and designed in partnership between architecture firms Goettsch Partners and Hartshorne Plunkard Architecture.
Giants 400 | Oct 17, 2023
Top 130 Sports Facility Architecture Firms for 2023
Populous, Gensler, HOK, and HKS head BD+C's ranking of the nation's largest sports facility architecture and architecture/engineering (AE) firms for 2023, as reported in Building Design+Construction's 2023 Giants 400 Report.

















