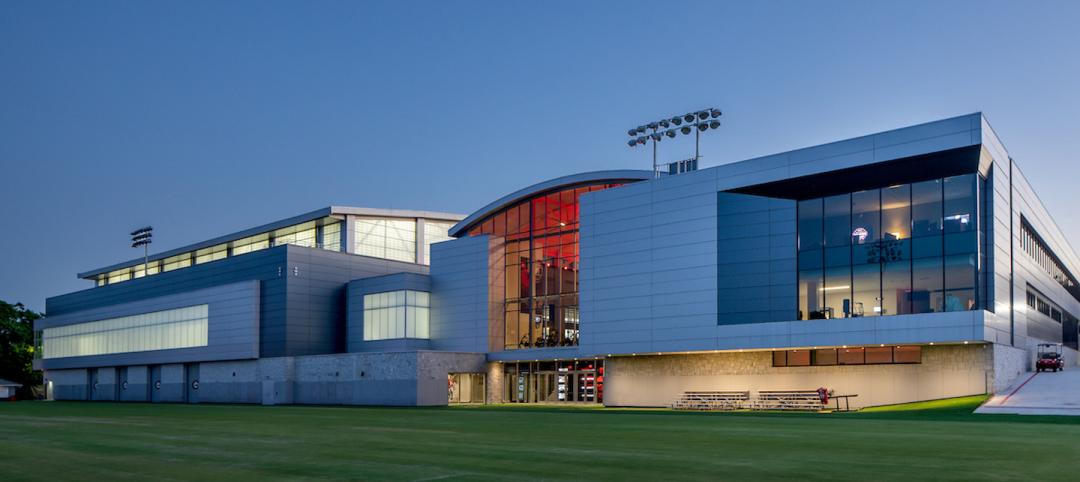3XN Architects was recently awarded the contract to design a new multipurpose arena on the site of the former Olympic cycling track stadium in Munich Olympic Park. The stadium will have a seating capacity of 11,500 and will be the home of the Munich Red Bulls, an ice hockey team, and FC Bayern Munich, a basketball team. An additional three canopied ice rinks built next to the arena will be used as training facilities and for recreational use.
The stadium will be an oval structure that has a vertical facade structure and is topped with a green roof. The facade will be dominated by vertical lamellas that swing upwards over the glass-paneled entrances. The training areas will be partially underground and are modelled to form a green hill meant to mimic the surrounding topography.
See Also: New ice-skating facility in southern California built to endure seismic events
The arena’s gross floor area will be 673,000 sf and will include fan shops, offices and conference facilities, 11 VIP boxes with 156 seats, approximately 1,000 business seats, and an underground parking garage with 220 spaces (an additional 4,000 parking spaces are available at ‘Parkharfe Olympiapark’).
Both the hockey team and the basketball team will be able to play 40 games a year at the stadium. There will be additional capacity for up to 40 other games and sports-related events each year
The inauguration of the new arena is currently planned for summer 2021.
Related Stories
Multifamily Housing | Aug 3, 2022
7 tips for designing fitness studios in multifamily housing developments
Cortland’s Karl Smith, aka “Dr Fitness,” offers advice on how to design and operate new and renovated gyms in apartment communities.
Reconstruction & Renovation | Aug 3, 2022
Chicago proposes three options for Soldier Field renovation including domed stadium
The City of Chicago recently announced design concepts for renovations to Soldier Field, the home of the NFL’s Chicago Bears.
Headquarters | Jun 21, 2022
Walmart combines fitness and wellness in associates’ center that’s part of its new Home Office plan
Duda | Paine’s design leads visitors on a “journey.”
Sports and Recreational Facilities | Jun 17, 2022
U. of Georgia football facility expansion provides three floors for high-performance training
A major expansion of the University of Georgia’s football training facility has been completed.
Building Team | Jun 14, 2022
Thinking beyond the stadium: the future of district development
Traditional sports and entertainment venues are fading as teams and entertainment entities strive to move toward more diversified entertainment districts.
Acoustic Panels | Jun 9, 2022
A fitness center renovation in Calgary focuses on tamping the building’s sound and vibration
Bold Interior Design chose as its solution a lighting/acoustical panel combination.
Sports and Recreational Facilities | May 26, 2022
WNBA practice facility will offer training opportunities for female athletes and youth
The Seattle Storm’s Center for Basketball Performance will feature amenities for community youth, including basketball courts, a nutrition center, and strength and conditioning training spaces.
Sports and Recreational Facilities | May 19, 2022
Northern Arizona University opens a new training center for its student athletes
In Flagstaff, Ariz. Northern Arizona University (NAU) has opened its new Student-Athlete High Performance Center.
University Buildings | May 9, 2022
An athletic center accentuates a college’s transformation
Modern design and a student health center distinguish the new addition at The University of Saint Joseph in Connecticut.
Sponsored | BD+C University Course | May 3, 2022
For glass openings, how big is too big?
Advances in glazing materials and glass building systems offer a seemingly unlimited horizon for not only glass performance, but also for the size and extent of these light, transparent forms. Both for enclosures and for indoor environments, novel products and assemblies allow for more glass and less opaque structure—often in places that previously limited their use.

















