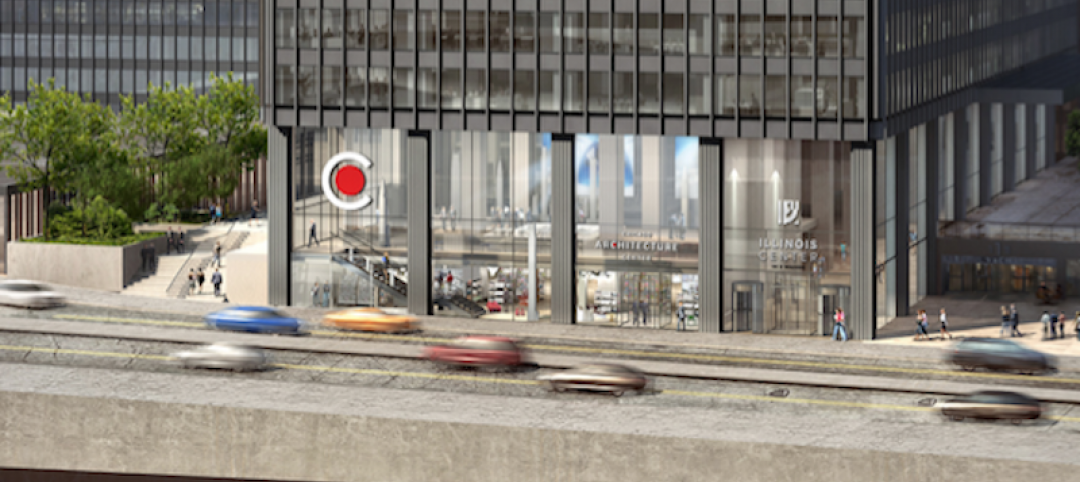The new Orange County Museum of Art (OCMA) is set to break ground in 2019 on its new 52,000-sf building. The new location will include 25,000 sf of exhibition galleries and 10,000 sf for education programs, performances, and public gatherings. Space for administrative offices, a gift shop, and a café will also be included.
Designed by Morphosis, the building’s main floor will be dedicated to reconfigurable open-span exhibition space. A mezzanine and street-front galleries that can accommodate temporary and permanent collection exhibitions will complement the first floor open-span exhibition space. Above the lobby atrium is a space for performance and education, illuminated by a full-height window overlooking a roof terrace.
 Courtesy Morphosis Architects.
Courtesy Morphosis Architects.
The roof terrace is equal in size to 70% of the building’s footprint and serves as an extension of the building’s galleries. Open-air spaces can be configured for installations, a sculpture garden, and outdoor film screenings.
The exterior of the building uses a façade of light-colored, undulating bands of metal paneling, glazed curtain wall, and exposed concrete to complement neighboring buildings. A grand public stair curves toward the entry and links the museum to Segerstrom Center for the Arts’ Argyros Plaza and the adjacent performing arts venues.
 Courtesy Morphosis Architects.
Courtesy Morphosis Architects.
“The building is a final puzzle piece for the campus at Segerstrom Center for the Arts, responding to the form of the neighboring buildings and energizing the plaza with a café and engaging public spaces. At the same time, the design also responds to a desire to enhance access to OCMA’s permanent collection through neutral, flexible exhibition spaces that can complement art of all media,” said Thom Mayne, Principal, Morphosis Architects, in a release.
The new OCMA building is slated for completion in 2021.
 Courtesy Morphosis Architects.
Courtesy Morphosis Architects.
 Courtesy Morphosis Architects.
Courtesy Morphosis Architects.
Related Stories
Museums | Jan 11, 2018
Suzhou Science & Technology Museum will highlight new cultural district in Shishan Park
The 600,000-sf museum will be about 62 miles northwest of Shanghai.
Museums | Dec 12, 2017
History museum embodies the culture of the Oregon coast
The barnlike structure comprises 15,000 sf of space.
Museums | Oct 3, 2017
Denmark’s new LEGO experience hub looks like it’s made out of giant LEGO blocks
The 12,000-sm building is part of Billund, Denmark’s goal to become the ‘Capital for Children.’
Museums | Sep 28, 2017
Tunnel-boring machine will be the centerpiece of a planned 150,000-sf Metro Museum in Wuhan, China
GreenbergFarrow beat out five other design firms for the opportunity to design the museum.
Museums | Sep 15, 2017
Former basketball gym becomes Stanford Athletics ‘Home of Champions’
The Home of Champions uses interactive displays to showcase Stanford’s 126-year history of student athletes.
Museums | Sep 8, 2017
CAF announces plans for 20,000-sf Chicago Architecture Center to be built on East Wacker Drive
The Adrian Smith + Gordon Gill-designed space will open in summer 2018.
Museums | Aug 15, 2017
Underground Railroad Visitor Center tells story of oppression, then freedom
The museum is conceived as a series of abstracted forms made up of two main structures, one administrative and one exhibit.
Museums | Jul 5, 2017
Addition by subtraction: Art Share L.A. renovation strips away its acquired superfluity
The redesign of the 28,000-sf building is prioritizing flexibility, openness, and connectivity.
Building Team Awards | Jun 7, 2017
Rising above adversity: National Museum of African American History and Culture
Gold Award: The Smithsonian Institution’s newest museum is a story of historical and construction resolve.
Architects | Jun 7, 2017
Build your very own version of Frank Lloyd Wright’s Guggenheim Museum with this new LEGO set
744 LEGO bricks are used to recreate the famous Wright design, including the 1992 addition.
















