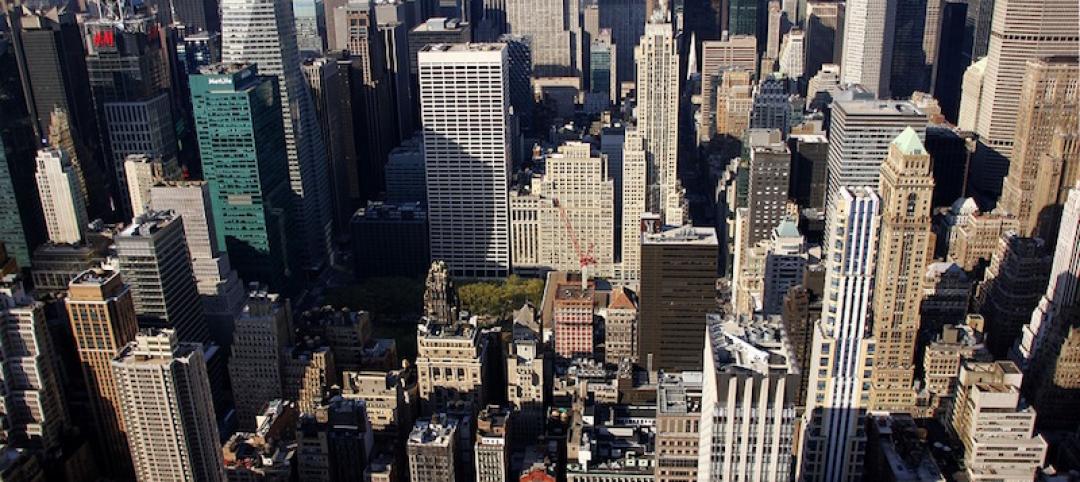 |
Located in a prime spot along Santa Monica Boulevard in the Westwood neighborhood of Los Angeles, the Santa Monica Pavilion will have 9,000 sf of retail space, 35,500 sf of office space, and two below-grade parking levels when it opens in late 2010. The $10 million, three-story building extends a full length of the block to create a window wall of blue-gray translucent, fritted glass panels overlooking the famous boulevard below. The retail level will have clear floor-to-ceiling glass panels. The Building Team includes Nadel Architects, Ed Gush General Contractor (GC), Innovative Engineering Group (MEP), and Englekirk Partners Consulting (structural engineer).
Related Stories
| May 24, 2017
Accelerate Live! talk: Applying machine learning to building design, Daniel Davis, WeWork
Daniel Davis offers a glimpse into the world at WeWork, and how his team is rethinking workplace design with the help of machine learning tools.
High-rise Construction | May 23, 2017
Goettsch Partners to design three-building Optics Valley Center complex
The Chicago-based firm won a design competition to design the complex located in Wuhan, China.
Office Buildings | Apr 18, 2017
Heineken USA Headquarters redesign emphasizes employee interaction
An open plan with social hubs maximizes co-working and engagement.
Office Buildings | Apr 17, 2017
Vertical integration triggers growth for an L.A.-based office furniture provider
Customization and technology drive sales for Tangram Interiors.
Market Data | Apr 13, 2017
2016’s top 10 states for commercial development
Three new states creep into the top 10 while first and second place remain unchanged.
Office Buildings | Apr 10, 2017
Innovation lab makes developing eye care solutions a collaborative affair
The Shop East innovation lab presents 13,500 sf of workspace across two floors with an emphasis on collaboration.
Mixed-Use | Apr 7, 2017
North Hollywood mixed-use development NoHo West begins construction
The development is expected to open in 2018.
High-rise Construction | Apr 4, 2017
Fifth tallest tower in the world opens in Seoul with the world’s highest glass-bottomed observation deck
Lotte World Tower’s glass-bottomed observation deck allows visitors to stand 1,640 feet above ground and look straight down.
Office Buildings | Apr 4, 2017
Amazon’s newest office building will be an ‘urban treehouse’
The building will provide 405,000 sf of office space in downtown Seattle.
Standards | Mar 29, 2017
Wellness movement is catching on with AEC firms
Hord Caplan Macht the latest to join the club by submitting its offices for certification under Fitwel’s program.















