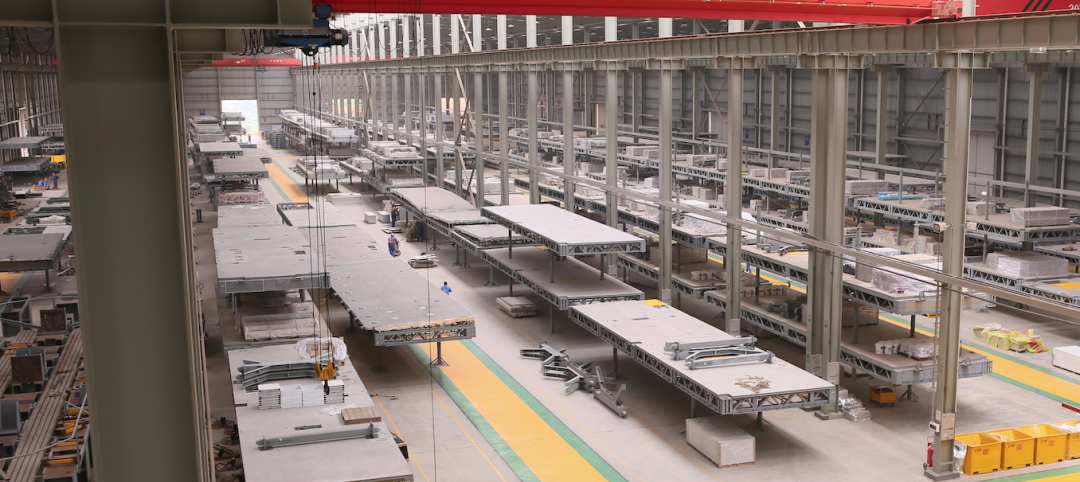 |
Located in a prime spot along Santa Monica Boulevard in the Westwood neighborhood of Los Angeles, the Santa Monica Pavilion will have 9,000 sf of retail space, 35,500 sf of office space, and two below-grade parking levels when it opens in late 2010. The $10 million, three-story building extends a full length of the block to create a window wall of blue-gray translucent, fritted glass panels overlooking the famous boulevard below. The retail level will have clear floor-to-ceiling glass panels. The Building Team includes Nadel Architects, Ed Gush General Contractor (GC), Innovative Engineering Group (MEP), and Englekirk Partners Consulting (structural engineer).
Related Stories
Game Changers | Feb 5, 2016
Asia’s modular miracle
A prefab construction company in China built a 57-story tower in 19 days. Here’s how they did it.
Game Changers | Feb 4, 2016
GAME CHANGERS: 6 projects that rewrite the rules of commercial design and construction
BD+C’s inaugural Game Changers report highlights today’s pacesetting projects, from a prefab high-rise in China to a breakthrough research lab in the Midwest.
Mixed-Use | Jan 25, 2016
SOM unveils renderings of dual-tower Manhattan West development
The five million-sf project includes two office towers, a residential tower, retail space, and a new public square.
Office Buildings | Jan 21, 2016
Nike reveals design, first images of planned 3.2 million-sf expansion to its world headquarters
The expansion looks to combine design elements inspired by human movement, speed, and the strength and energy of competition.
| Jan 14, 2016
How to succeed with EIFS: exterior insulation and finish systems
This AIA CES Discovery course discusses the six elements of an EIFS wall assembly; common EIFS failures and how to prevent them; and EIFS and sustainability.
Office Buildings | Jan 14, 2016
JLL: Slowdown not expected for office market
The booming sector had an occupancy growth rate 1.3 times that of new supply in the fourth quarter of 2015.
Office Buildings | Jan 11, 2016
Spec for tech: Designing for the creative class
The new work environment, settings which blur the line between work and life, is inspired by cities and the attributes that all great urban environments share, writes Ben Tranel of Gensler.
Office Buildings | Jan 6, 2016
4 tips for creating flow in a multi-level workspace
Successful workplaces enable a clear progression of ideas and people, which can be challenging for workplaces that occupy multiple levels. Perkins+Will's Sarah Stanford found some strategies that have proven successful.
Office Buildings | Dec 23, 2015
Good design alone won’t eradicate mindless meetings
Gensler's Johnathan Sandler discusses efficient alternatives to dull, wasteful workplace meetings.
Office Buildings | Dec 17, 2015
John Buck Company to develop CNA’s Chicago headquarters
The 35-story building will have plenty of column-free space.
















