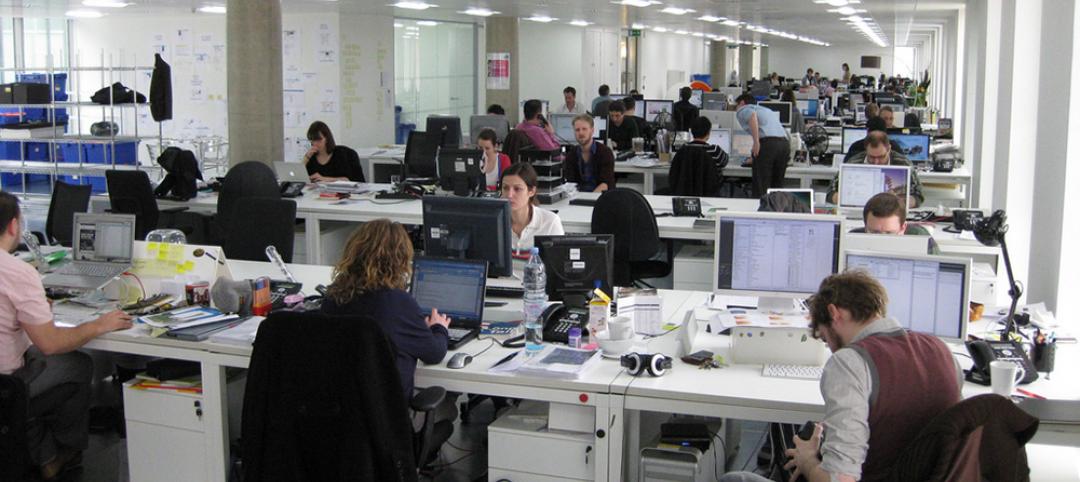 |
Located in a prime spot along Santa Monica Boulevard in the Westwood neighborhood of Los Angeles, the Santa Monica Pavilion will have 9,000 sf of retail space, 35,500 sf of office space, and two below-grade parking levels when it opens in late 2010. The $10 million, three-story building extends a full length of the block to create a window wall of blue-gray translucent, fritted glass panels overlooking the famous boulevard below. The retail level will have clear floor-to-ceiling glass panels. The Building Team includes Nadel Architects, Ed Gush General Contractor (GC), Innovative Engineering Group (MEP), and Englekirk Partners Consulting (structural engineer).
Related Stories
Transit Facilities | Mar 4, 2015
5+design looks to mountains for Chinese transport hub design
The complex, Diamond Hill, will feature sloping rooflines and a mountain-like silhouette inspired by traditional Chinese landscape paintings.
Office Buildings | Mar 3, 2015
Former DuPont lab to be converted into business incubator near UPenn campus
The new Pennovation Center will provide collaborative and research spaces for educators, scientists, students, and the private sector.
Office Buildings | Mar 1, 2015
Google unveils dramatic tent-like, modular-focused plan for corporate HQ
The master plan by Bjarke Ingels and Thomas Heatherwick will wrap highly flexible office blocks in soaring translucent canopies.
Office Buildings | Feb 26, 2015
Using active design techniques to strengthen the corporate workplace and enhance employee wellness
The new Lentz Public Health Center in Nashville, Tenn., serves as a model of how those progressive and healthy changes can be made.
Sponsored | Shopping Centers | Feb 26, 2015
A color-changing gateway for Altara Center
Valspar works with developers to complete a multicolored shopping center façade in Honduras.
Office Buildings | Feb 23, 2015
The importance of quiet and the consequences of distraction
Recent work style studies show that the average knowledge worker spends 25-35% of their time doing heads-down focused work. Once thrown off track, it can take some 23 minutes for a worker to return to the original task.
Codes and Standards | Feb 18, 2015
USGBC concerned about developers using LEED registration in marketing
LEED administrators are concerned about a small group of developers or project owners who tout their projects as “LEED pre-certified” and then fail to follow through with certification.
Office Buildings | Feb 18, 2015
Commercial real estate developers optimistic, but concerned about taxes, jobs outlook
The outlook for the commercial real estate industry remains strong despite growing concerns over sluggish job creation and higher taxes, according to a new survey of commercial real estate professionals by NAIOP.
Office Buildings | Feb 18, 2015
Why the mobile workplace isn't always mobile
Perkins+Will’s Janice Barnes addresses the nuance in mobility types and explains the importance of defining terms upfront.
High-rise Construction | Feb 17, 2015
Work begins on Bjarke Ingels' pixelated tower in Calgary
Construction on Calgary’s newest skyscraper, the 66-story Telus Sky Tower, recently broke ground.













